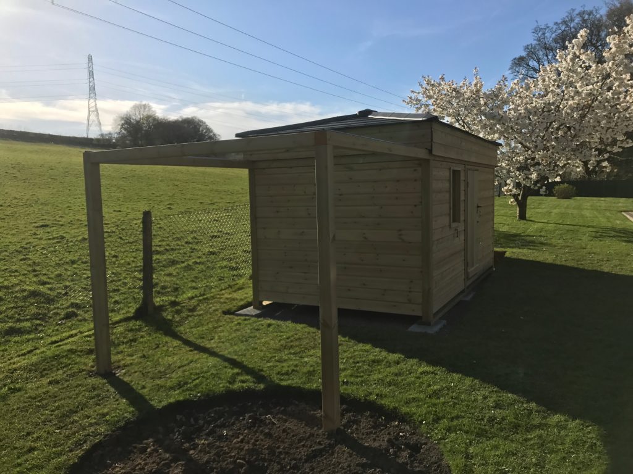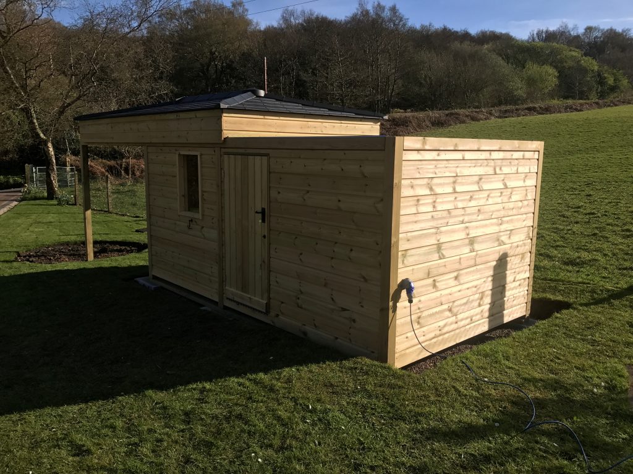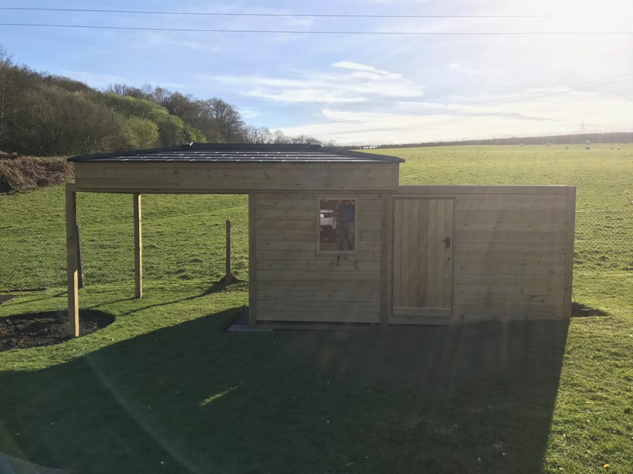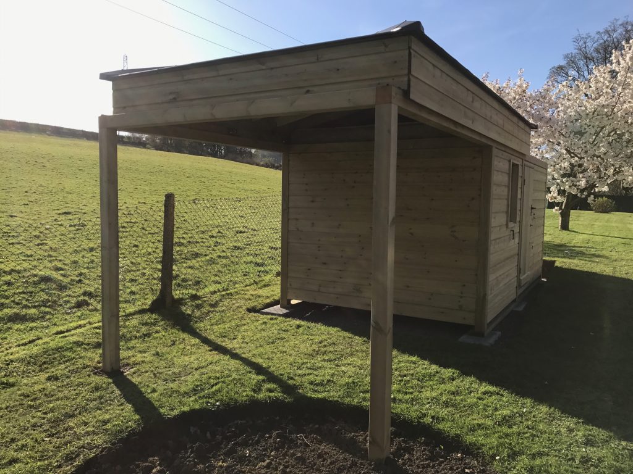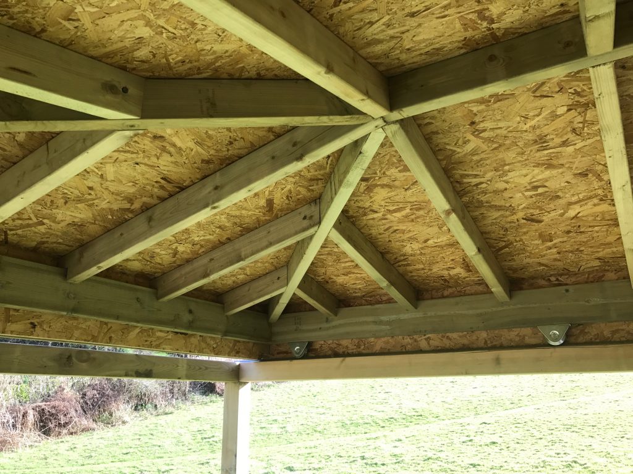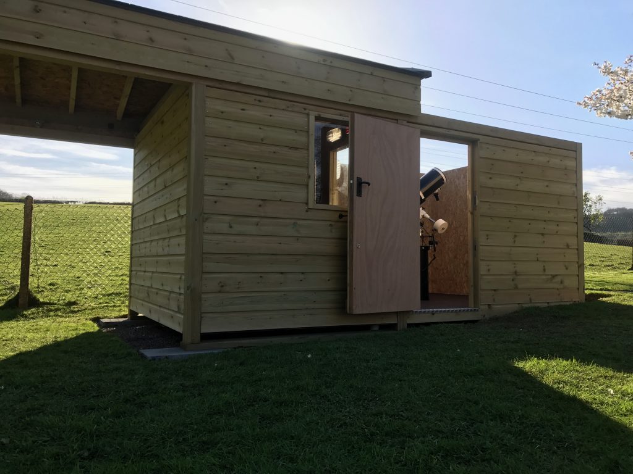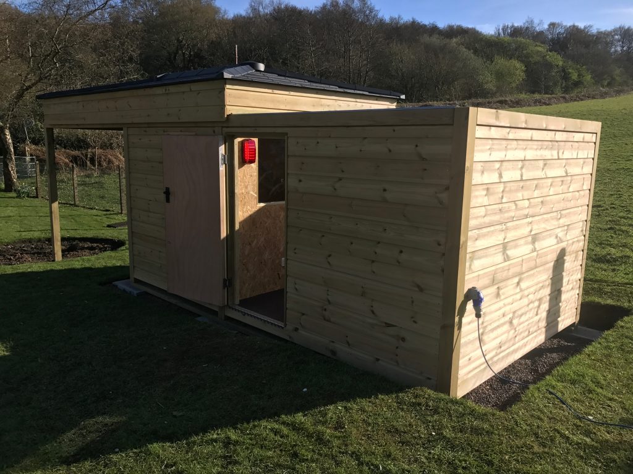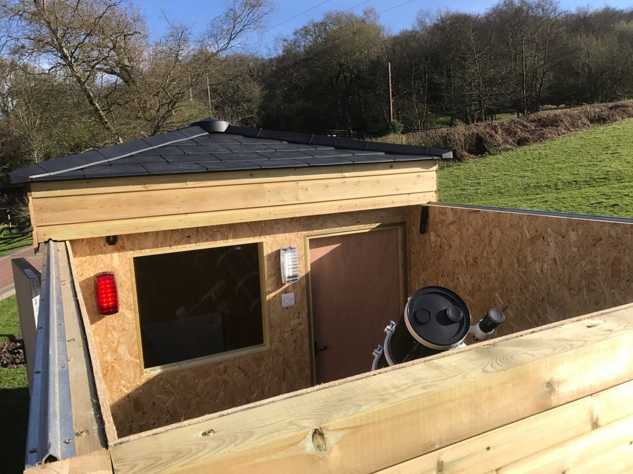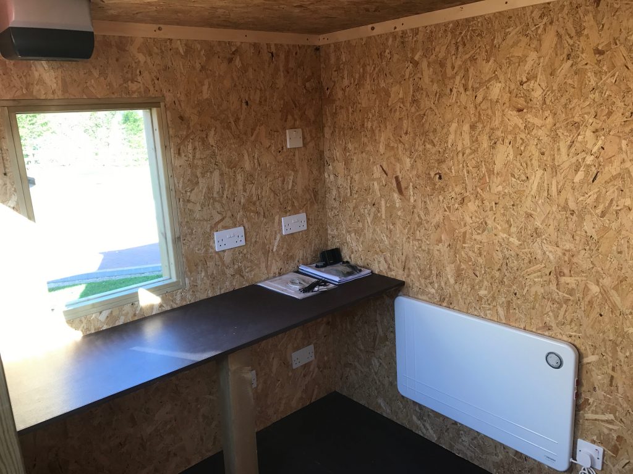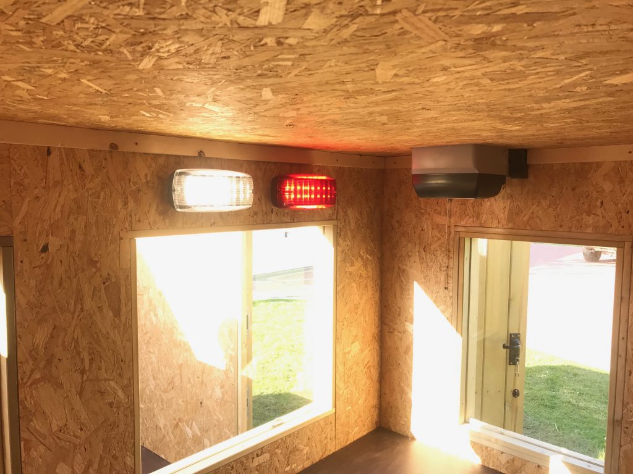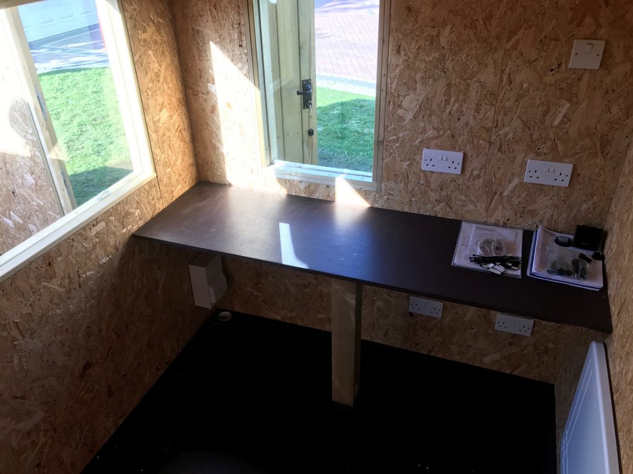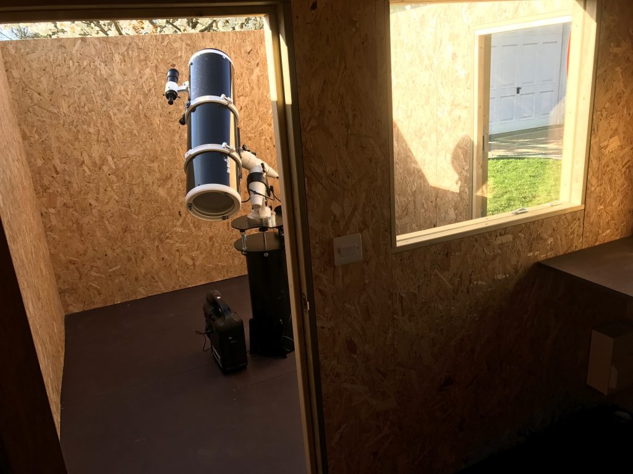The Slate Observatory
The Slate Observatory is our first observatory to have…. you guessed it!….. a slate roof. Or rather a synthetic slate roof! Or rather, an electrically operated, hipped, synthetic slate roof! Phew!
Hipped roofs are essentially similar to apex roofs, except that the two gable ends are replaced with two more sloped faces – so you have two main faces, and two smaller faces, with eaves on every side. The benefits of this type of roof have been well-known for centuries: they are strong, stable, lightweight and – importantly for astronomers – they have low eaves on each side… so the Slate Observatory’s owner benefits from lower horizons when looking at objects over the roof.
We constructed the hipped roof to a traditional design, but the covering is anything but traditional. We wanted to have the appearance of slate (this was South Wales, after all) but with a rolling roof it is essential to keep the weight down… at least below 3/4 ton!
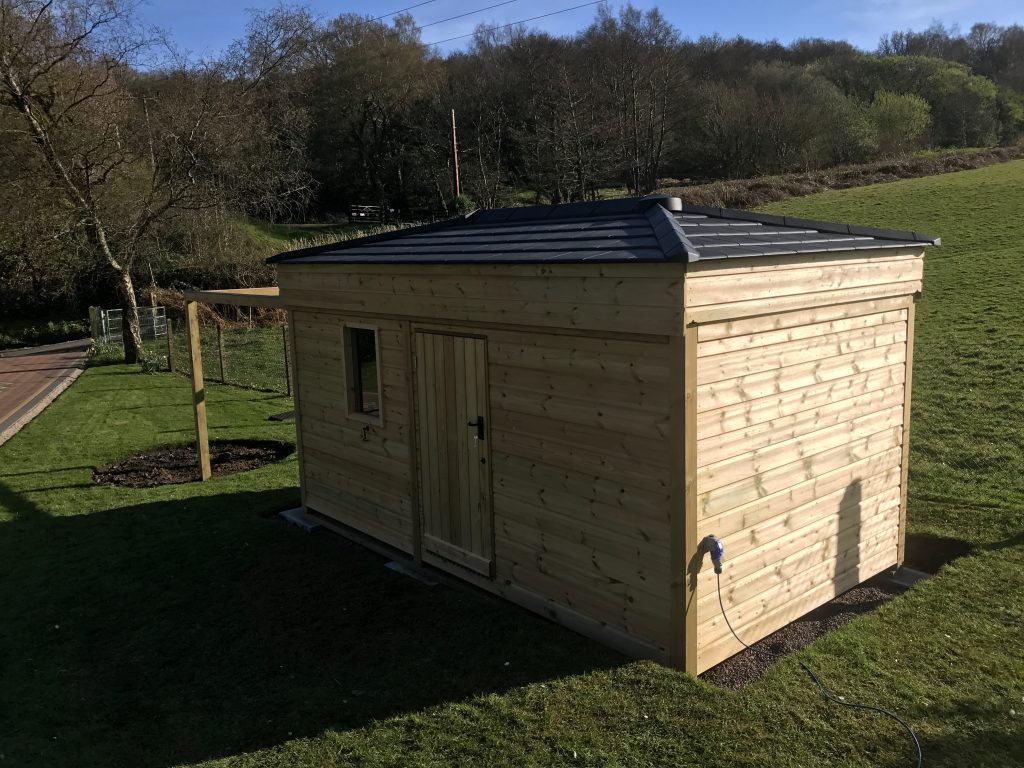
The answer for us was a product called “Envirotile”, a relatively new roofing tile system developed by Wolverhampton University and its inventor, Trevor Wakefield. We’ve always been keen to adopt new technologies, and this is one that really made sense to us: retaining the appearance of natural slate, but weighing in at less than 9kg per square metre, and with a lifetime of at least 50 years, our criteria were met…. but it doesn’t end there. Envirotile is both made from recycled material, and is itself fully recyclable… and virtually unbreakable, resulting in minimal waste during the build (we didn’t throw a single tile away). Finally, it is good for roof pitches as low as 12.5 degrees – far shallower than either traditional slate or competing products – allowing us a very low ridge and maximising views. So, it is safe to say we are Envirotile fans!*
The electric roof motor is a fantastic addition for anyone who would like to use their telescope remotely: the roof is opened via a remote control, or can even be wired into a computer or network for distant activation… why not do your astrophotography whilst enjoying a pint at the pub?
In all other respects, this is very much a standard observatory specification for us: it features our excellent phenolic ply suspended floor and our fully insulated warm room, windows with laminated glass, red and white LED lighting, flat panel heater and of course solid hardwood external and internal doors with two insurance-rated 5-lever mortice locks…. all installed with the care and precision we’re renowned for.
*: Actually, Envirotile can be used on any type of building with a roof that has a 12.5-degree pitch or steeper – it is fully BBA Certified and meets all relevant requirements, and has received outstanding results for weather protection as well as resistance to external fire. It’s also compliant with the BREEAM code for sustainable homes and won the Lord Stafford Award for Environmental Sustainability, and an MEBA Innovation Award. We haven’t been paid to rave about it, but sustainability is important to us, so we will anyway!
Lightweight tiled roof
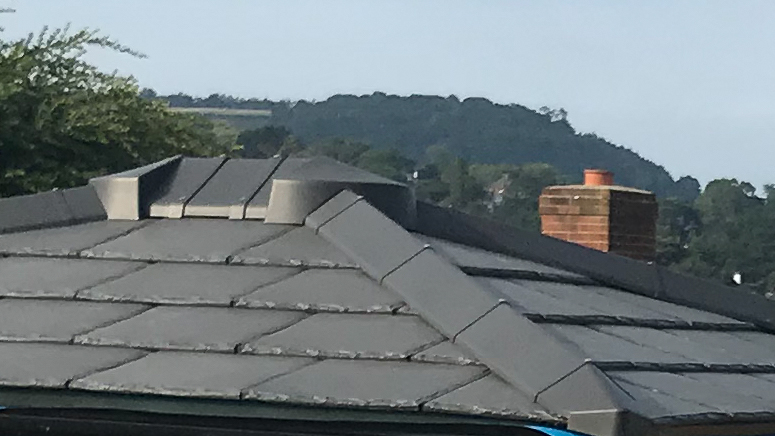
Our lightweight tiled roofs use a ground-breaking product called Envirotile – a lightweight tile made from recycled polypropylene (PP) which can be fully recycled again when it is finished with! Made to resemble smooth tiles or slates, they look amazing but weigh in at only 6kg per square metre. Finally, their clever design means they can be used on very low pitches – as low as 12 degrees – perfect for our observatories!
MOTORISED ROOF
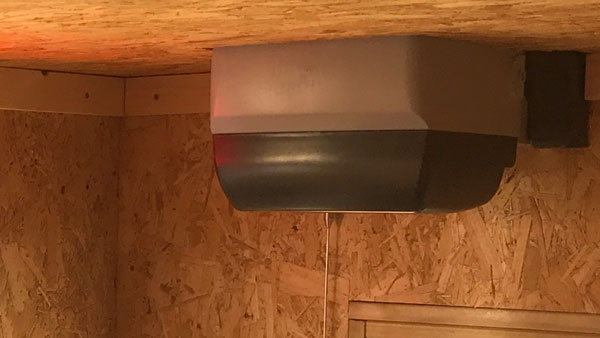
We offer a range of motorised roof options for those requiring automation – from a manually operated motor to a fully integrated, intelligent observatory management system that will open the roof and begin robotic observations, automatically parking the telescope, shutting down the system and closing the roof in the event of poor weather or when light exceeds a certain threshold.
Warm Room
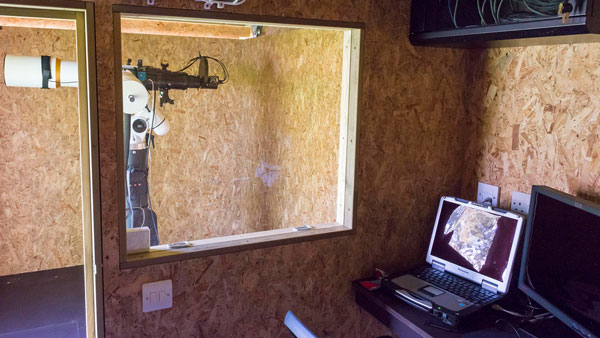
If you’re using your observatory for imaging, a warm room can make a huge difference to your comfort and convenience. It’s a separate, heated, and fully insulated room, with a window to the main observatory, where you can control your telescope and camera from a place of warmth and comfort! We usually include a number of extra sockets and a desk, and a cable channel so that you can route cables under the floor to the pier.
| Overall Size (mm): | 4259 (L) x 2400 (W) x 2572 (H) |
| Observatory Size (Internal, mm): | 2212 (L) x 2275 (W) x 1752 (H) |
| Warm Room Size (Internal, mm): | 2212 (L) x 1675 (W) x 1850 (H) |
| Total length including frame (mm): | 6754 |
| Roof type: | Traditional hipped roof, tiled |
| Exterior Cladding: | Tanalised redwood shiplap |
| Interior Wall Lining: | OSB3 |
| Roof Covering: | Envirotile (Anthracite Grey) Recycled PP tiles |
| Roof Pitch: | 14 Degrees |
| Additional Features: | Motorised, remote-controlled roof |
| Location: | South Wales, UK |
| Completed: | March 2017 |
| Approximate Project Cost*: | £11,600 |
* Approximate project cost does not include VAT, haulage, groundworks, telescope or pier, and represents what a similar project might cost if completed now, including any improvements to our base specification.

