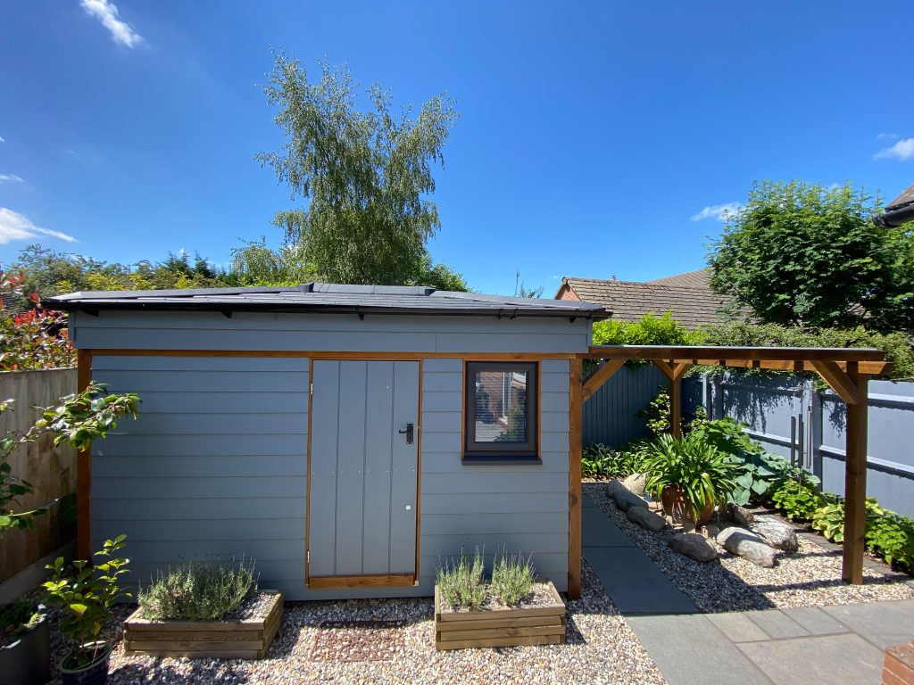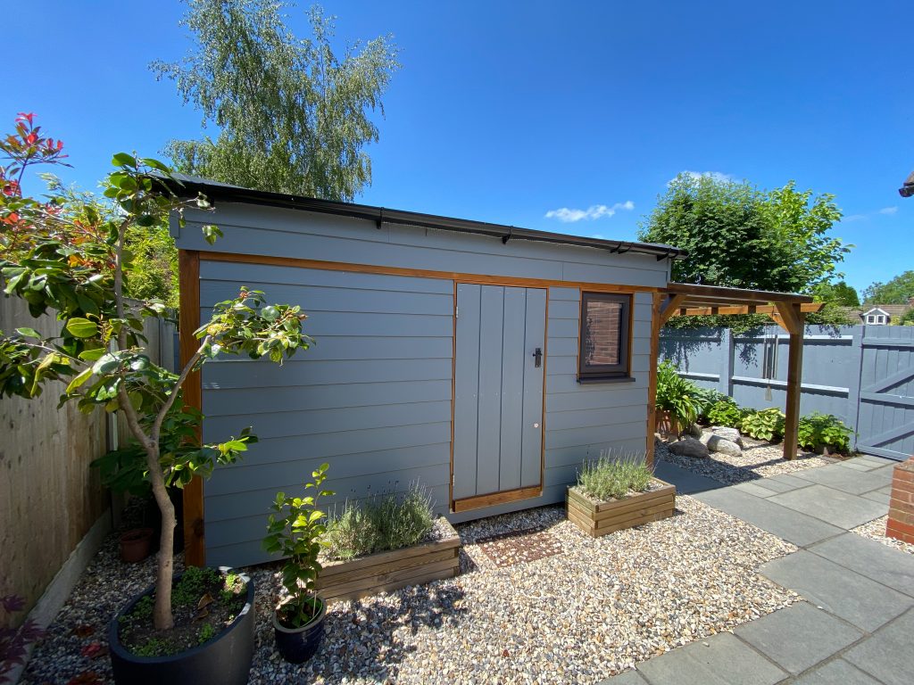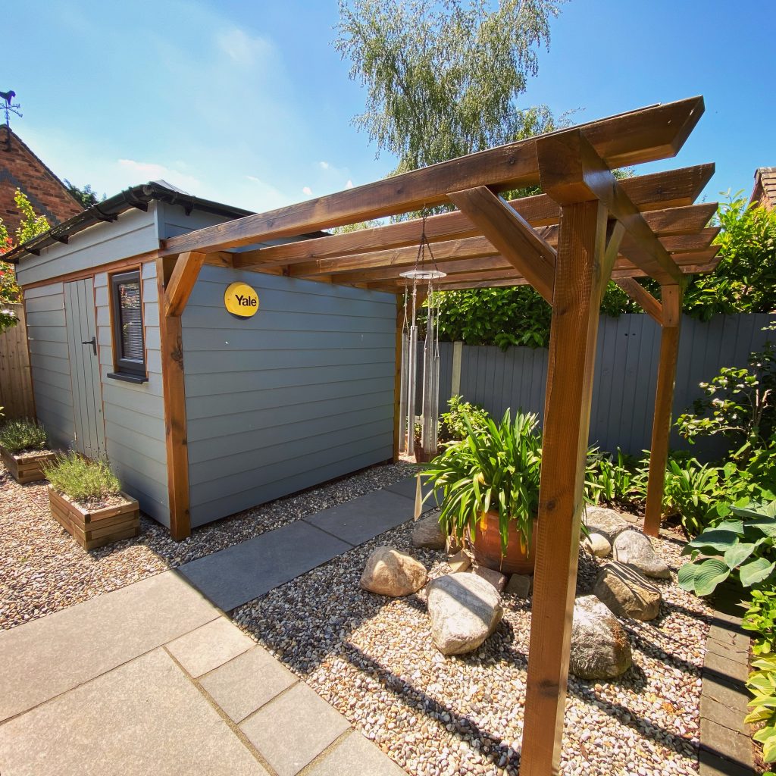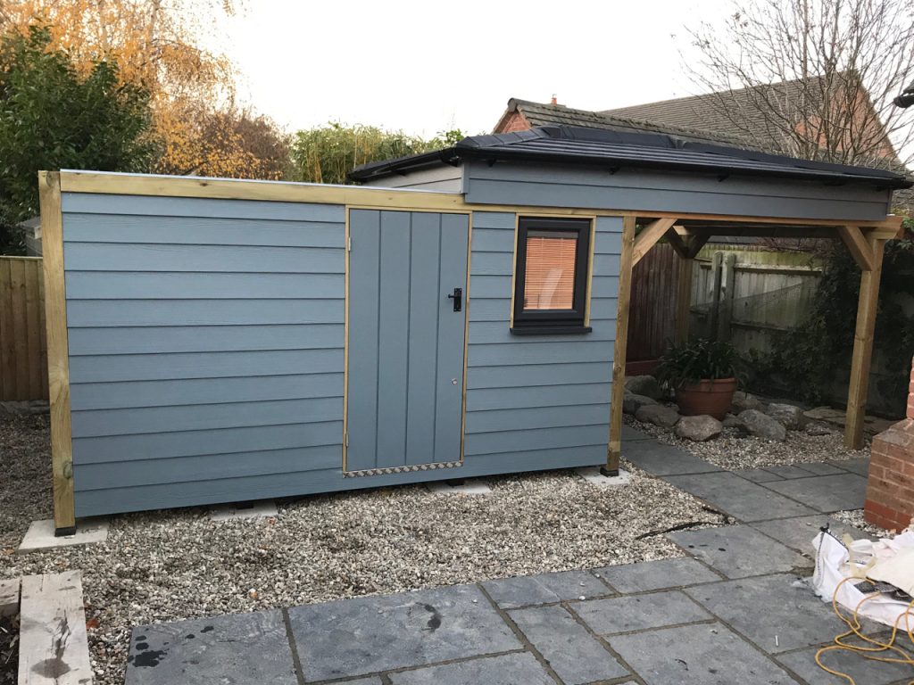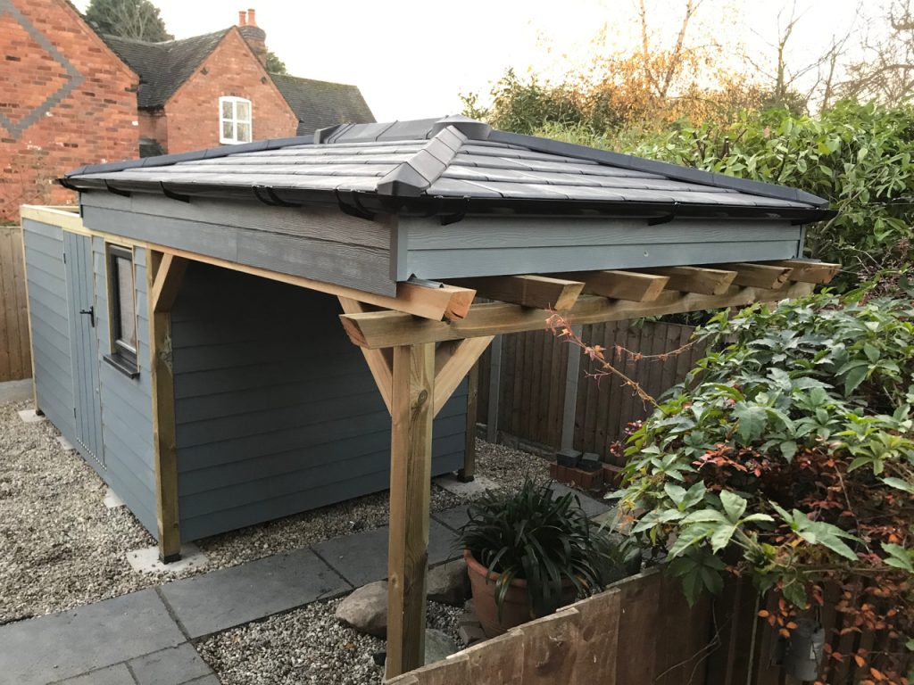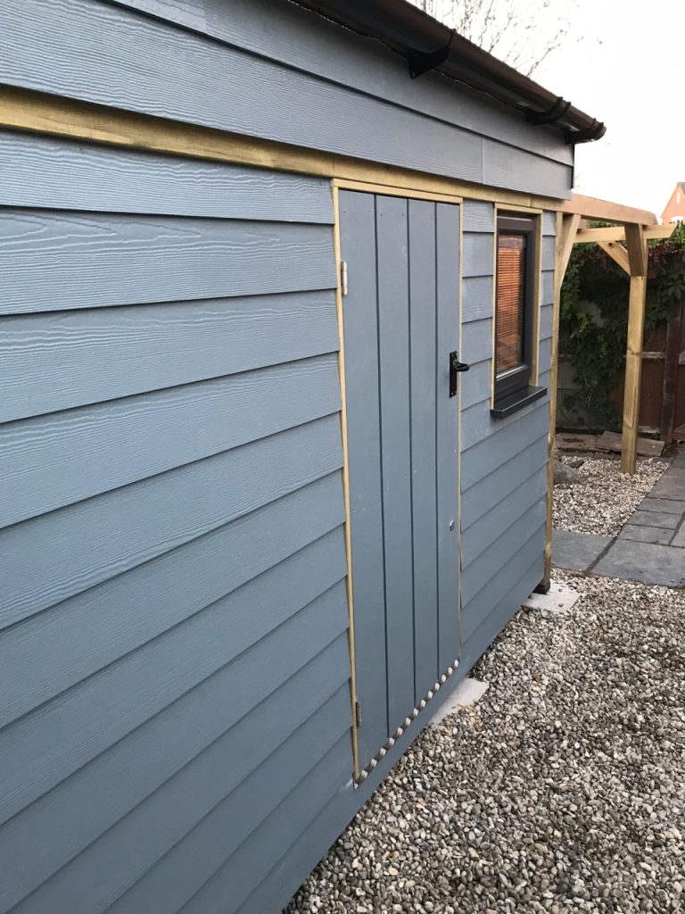The Portland Observatory
The first of our observatories to feature James Hardie’s HardiePlank cladding, the Portland Observatory was designed to melt into the corner of our customer’s garden, despite the choice of Boothbay Blue cladding.
Our design combines our sturdy timber frame with inset wall panels, providing an easy link between the natural beauty of redwood pine and the cedar-effect grain of the HardiePlank cladding, resulting in a harmonious appearance that benefits from the enhanced longevity of this cement-based cladding.
In this design, we included a number of additional enhancements: The warm room provides the owner with the perfect space from which to set up and control astrophotography projects, while generous storage cupboards contain adequate space for all manner of accessories. A sliding door maximises space in both the observatory and warm room. Finally, we included an opening UPVC double-glazed window with a built-in blind, and a Yale wireless alarm system for security.
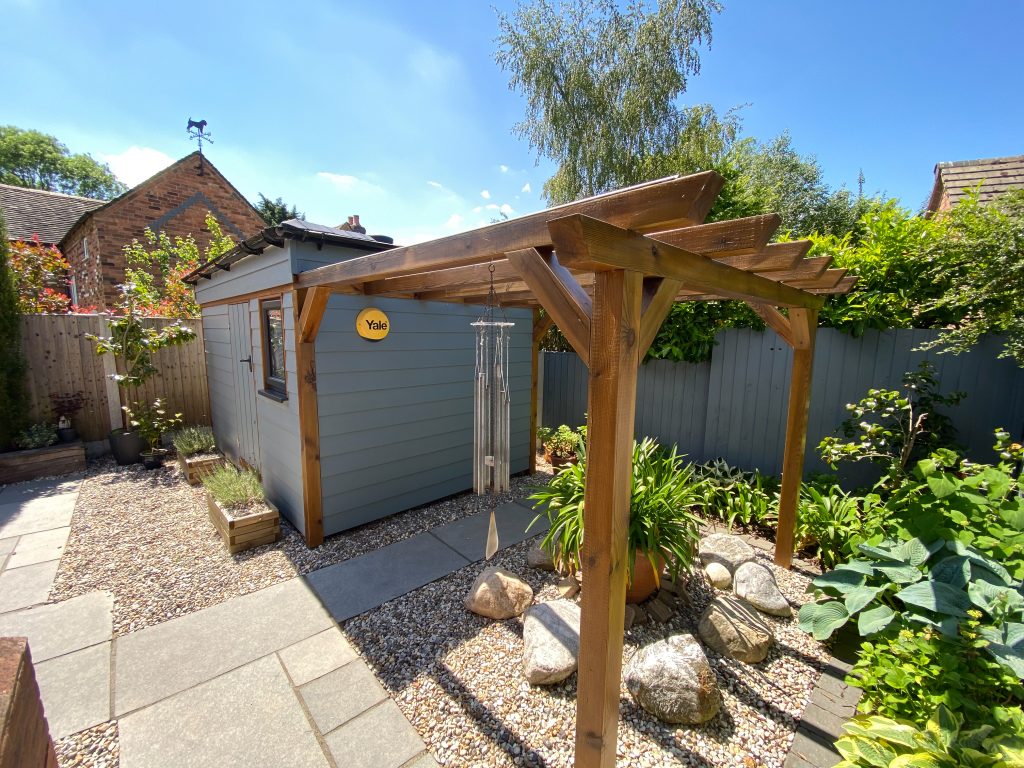
Pyramid Roof
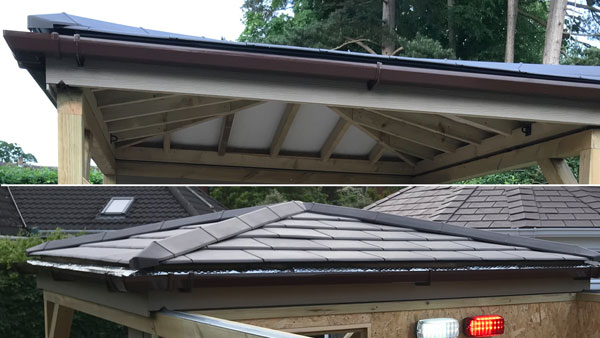
What do you call a square hipped roof? A pyramid roof of course! If you’re thinking about a square observatory (say a 6×6′ or 7×7′) a pyramid roof is a great option for ensuring the lowest possible nightlines in all directions. Our lightweight tile options and cedar shingles mean we can keep the pitch super-low too, guaranteeing great views all around. Hipped and pyramid roofs are also very strong but light weight – making rolling easier too.
Hardieplank Cladding
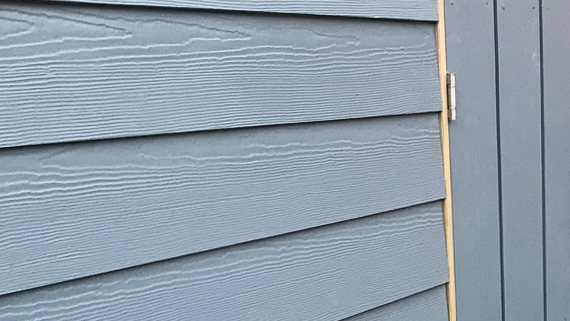
James Hardie’s HardiePlank cladding has proven very popular for our observatories. It’s a fibre-cement cladding designed to have the appearance of painted cedar, and is available in a range of over 30 colours. Its particular qualities of dimensional stability and longevity make it the perfect choice for those wanting a beautifully consistent and long-lasting finish.
MOTORISED ROOF
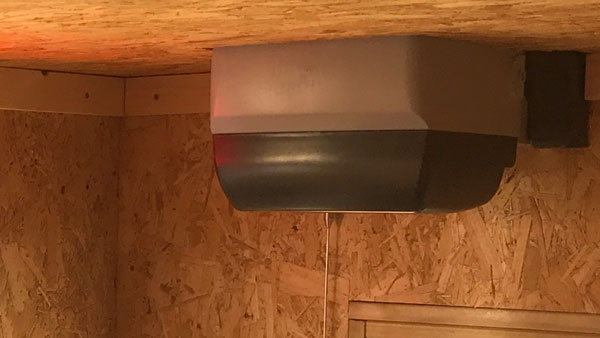
We offer a range of motorised roof options for those requiring automation – from a manually operated motor to a fully integrated, intelligent observatory management system that will open the roof and begin robotic observations, automatically parking the telescope, shutting down the system and closing the roof in the event of poor weather or when light exceeds a certain threshold.
painted interior
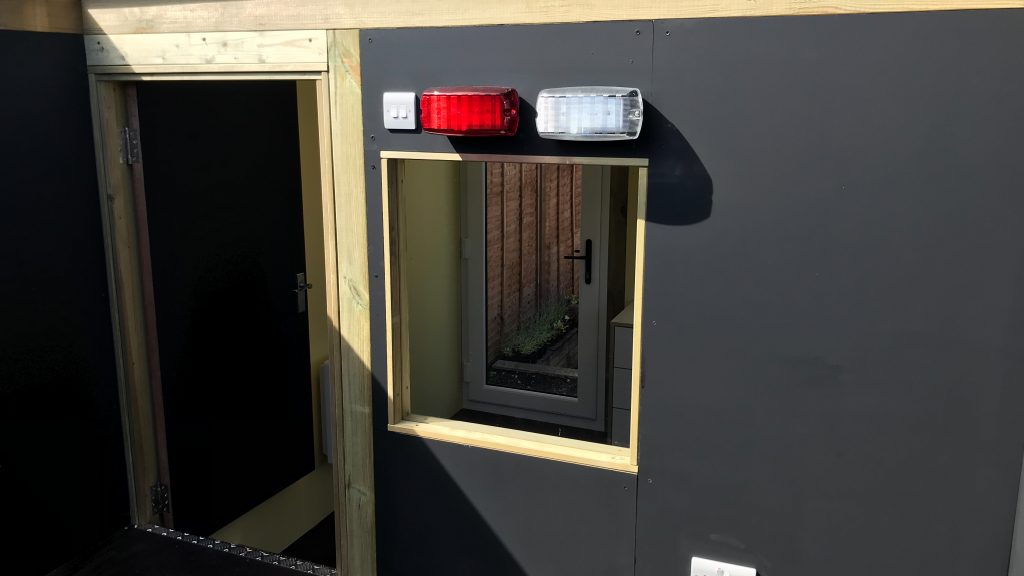
Available as an option, our fully painted interior maximises your experience. We will paint the observatory matt black internally to minimise reflections, and the warm room can be painted in your choice of colour to enhance comfort in daytime use. If you opt for the painted interior, we upgrade the internal wall lining from 11mm OSB to 12mm moisture-resistant MDF.
EPDM FLAT ROOF
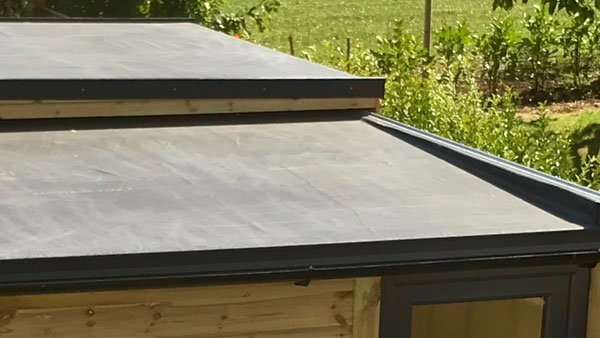
Our ‘flat’ roof (it has a slight angle to allow rainwater to drain off) is covered with a single-piece EPDM rubber membrane. The lack of any joints means there’s no leaks, and the tough rubber membrane resists damage by impact or weathering, resulting in an expected 50-year lifespan. Where appropriate, we’ll fit a gutter on the low side to channel water away safely to the ground.
| Overall Size (mm): | 5082 (L) x 2588 (W) x 2489 (H) |
| Observatory Size (Internal, mm): | 2400 (L) x 2400 (W) x 1994 (H) |
| Warm Room Size (Internal, mm): | 2400 (L) x 2296 (W) x 1830 (H) (when installed) |
| Total length including frame (mm): | 5082 |
| Roof type: | Traditional hipped roof, tiled |
| Exterior Cladding: | Tanalised redwood shiplap |
| Interior Wall Lining: | OSB3 |
| Roof Covering: | One-piece EPDM rubber membrane |
| Roof Pitch: | <1 degree |
| Additional Features: | Flap-down South wall Rolling East wall Modular design allows later addition of warm room |
| Location: | North East England, UK |
| Completed: | March 2018 |
| Approximate Project Cost*: | £7,330 as built, £10,470 if built with warm room initially |
* Approximate project cost does not include VAT, haulage, groundworks, telescope or pier, and represents what a similar project might cost if completed now, including any improvements to our base specification.

