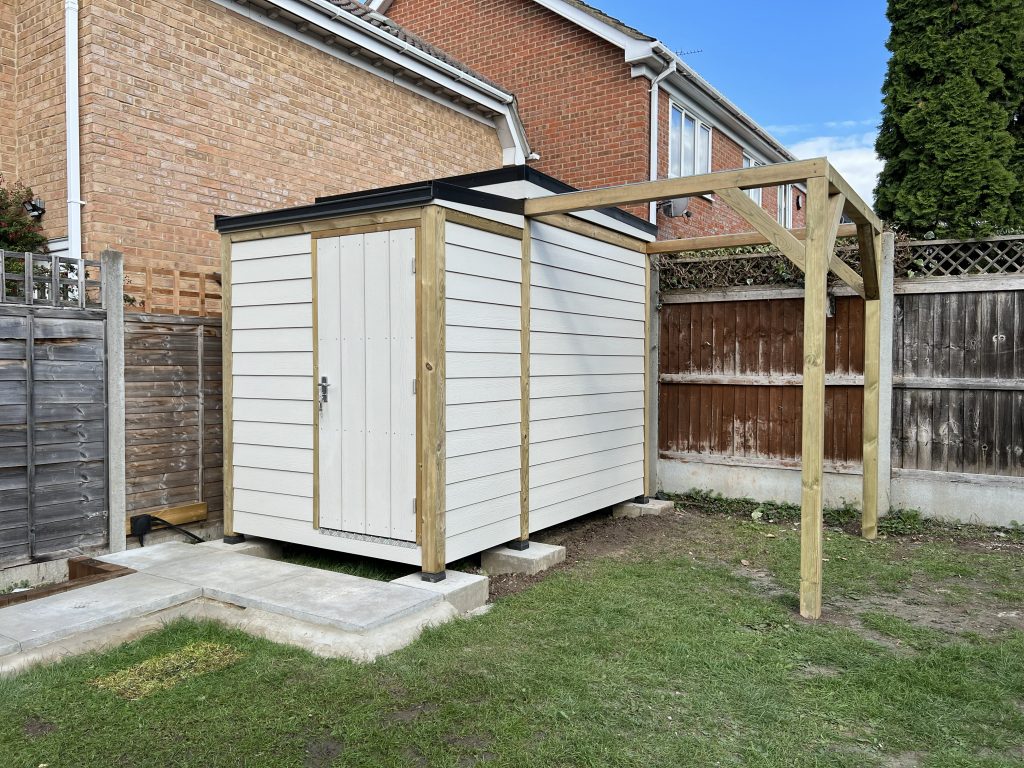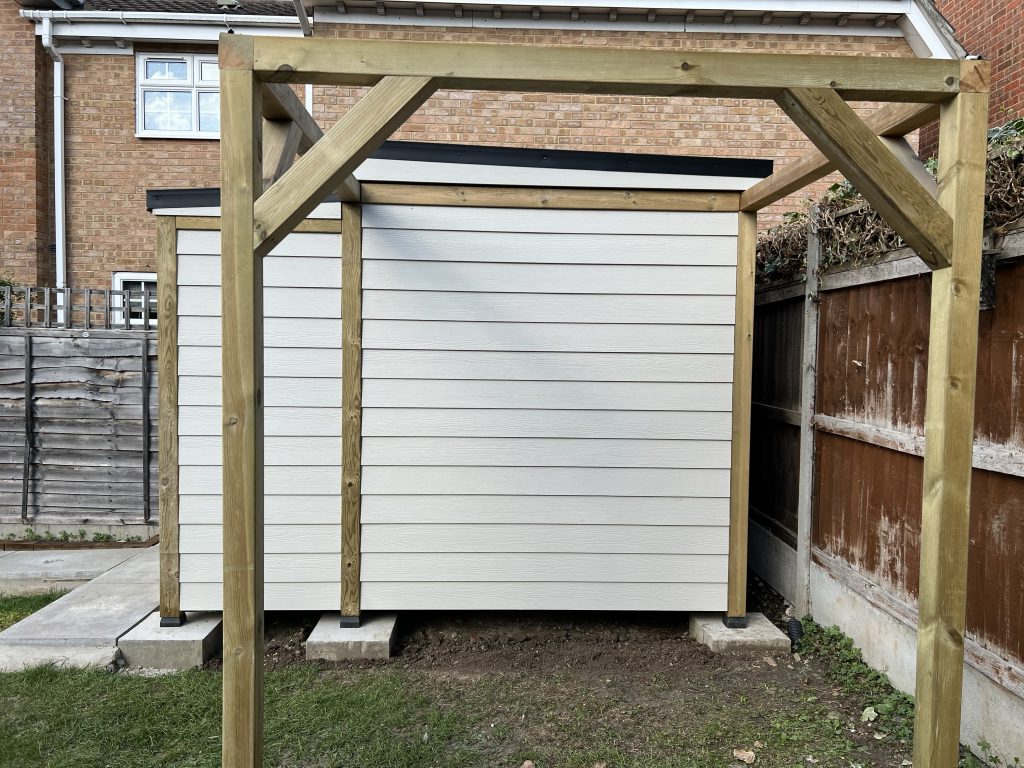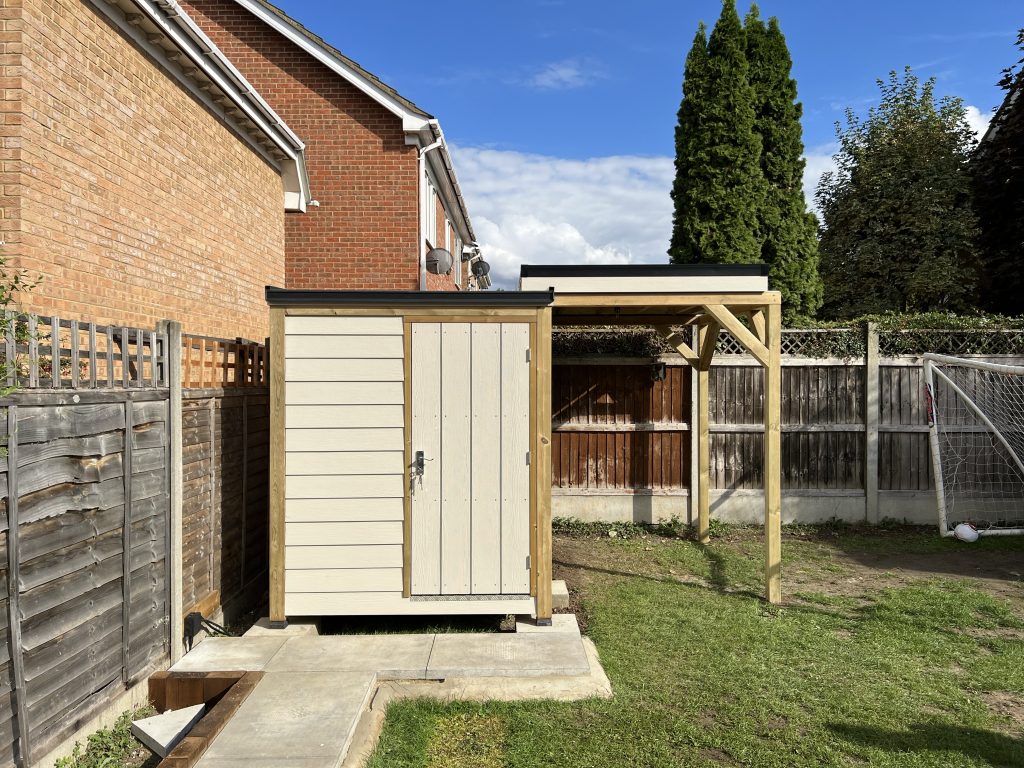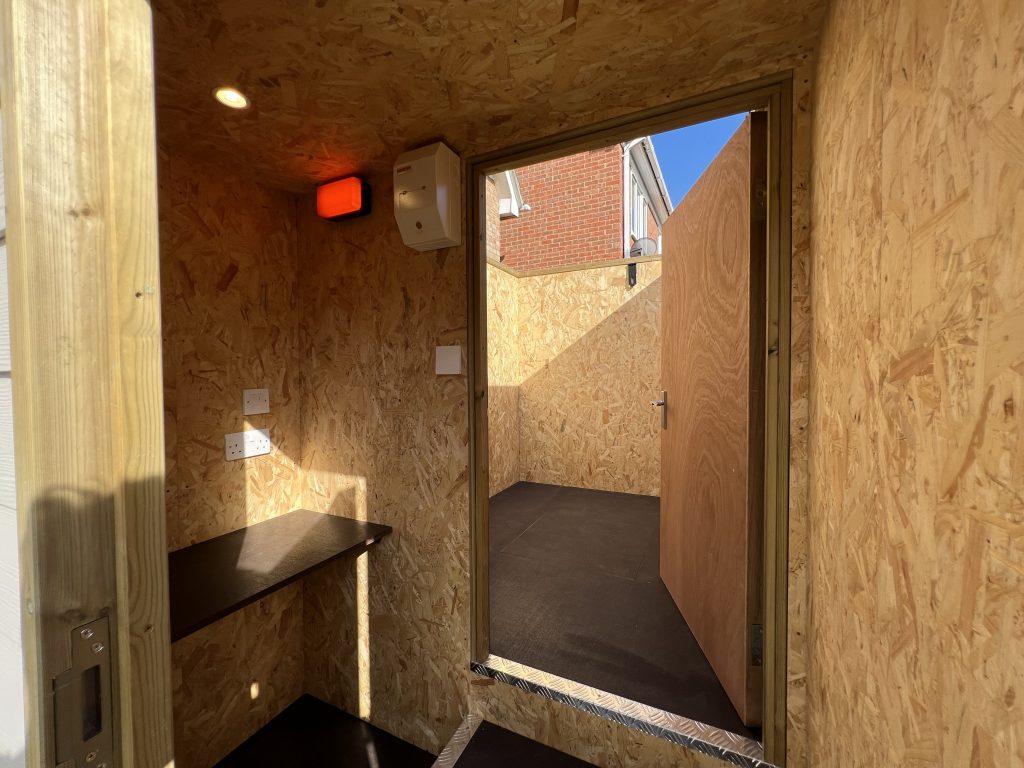The Corner Observatory
Based on our existing Owlsmoor design but using our latest build processes. A design that is ideal for a corner location, roll-off roof observatory with rolling roof to the South.
The corner-style design for this roll-off roof observatory ensures a small footprint in this busy garden, by providing a compact warm room with its own roof, and a roll-off frame to the side.
IInstalled over two days in Essex, the Corner Observatory features LED strip lighting built-in to the wall, a desk shelf, and our hard-wearing OSB wall lining. An pier provides the perfect support for our customer’s telescope.
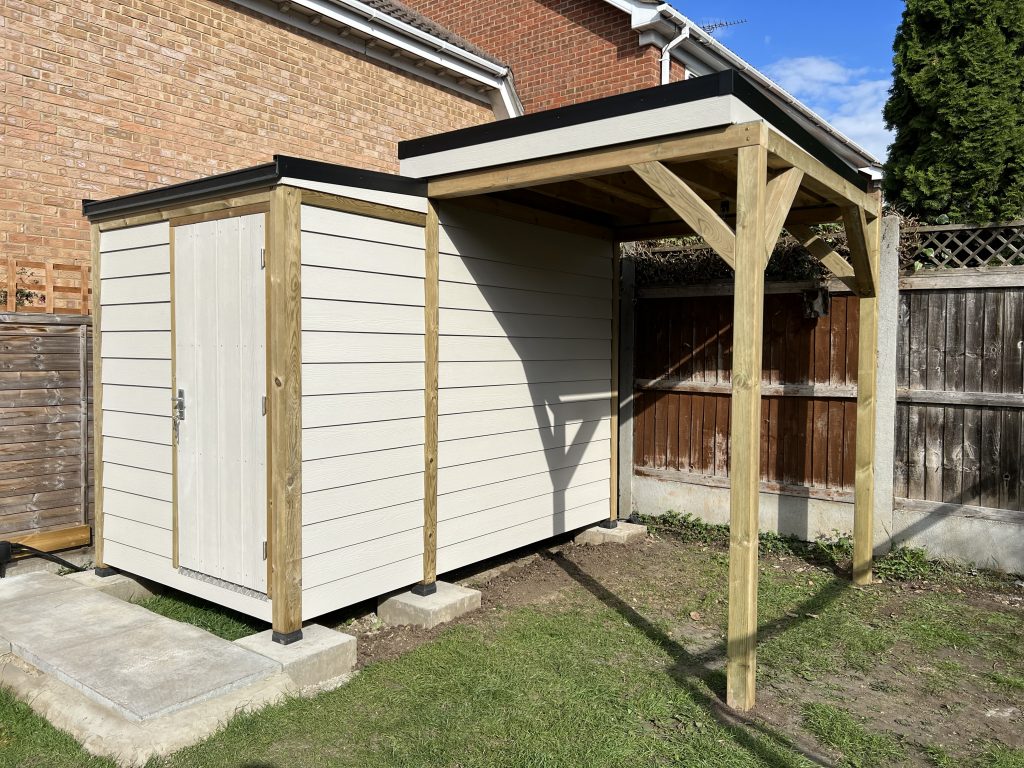
Hardieplank Cladding
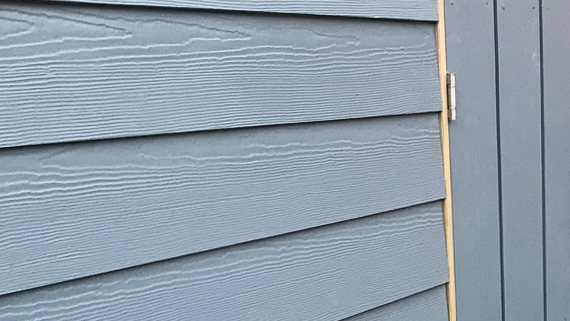
James Hardie’s HardiePlank cladding has proven very popular for our observatories. It’s a fibre-cement cladding designed to have the appearance of painted cedar, and is available in a range of over 30 colours. Its particular qualities of dimensional stability and longevity make it the perfect choice for those wanting a beautifully consistent and long-lasting finish.
Built-In LED Lighting
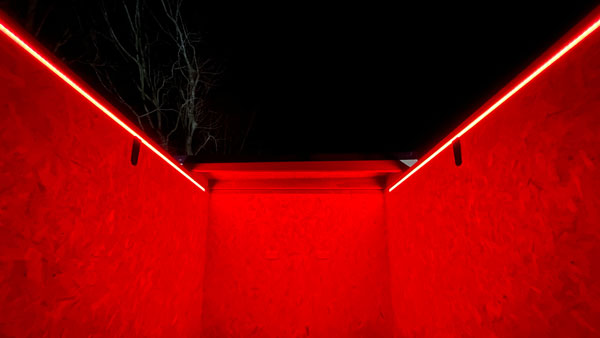
Our latest observatories feature striking red and white LED light built into the walls! The separately-switched red and white strips are driven by very high quality power supplies and use a Varilight VPro dimmer, allowing them to be dimmed to almost nothing – so you can have as much or as little light as you wish. Building them into the walls means no bulky fittings or obstructions, maximising the space in your observatory.
EPDM FLAT ROOF
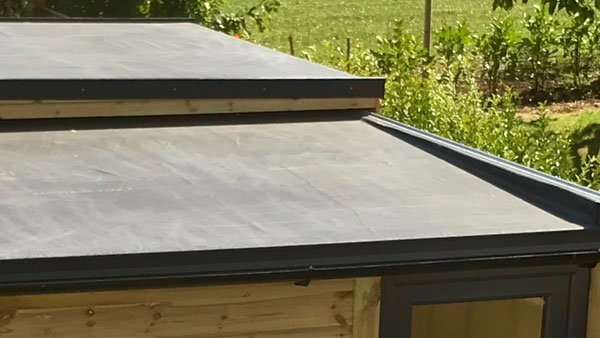
Our ‘flat’ roof (it has a slight angle to allow rainwater to drain off) is covered with a single-piece EPDM rubber membrane. The lack of any joints means there’s no leaks, and the tough rubber membrane resists damage by impact or weathering, resulting in an expected 50-year lifespan. Where appropriate, we’ll fit a gutter on the low side to channel water away safely to the ground.
| Overall Size (mm): | 3000 (L) x 1800 (W) x 2458 (H) |
| Observatory Size (Internal, mm): | 1950 (L) x 1901 (W) x 1700 (H) |
| Warm Room Size (Internal, mm): | 784 (L) x 1950 (W) x 1889 (H) |
| Total length including frame (mm): | 3594 |
| Roof type: | Flat (Pent) roof with adjacent static flat roof |
| Exterior Cladding: | HardiePlank – “Cobblestone” |
| Interior Wall Lining: | OSB3 |
| Roof Covering: | One-piece EPDM rubber membrane |
| Roof Pitch: | <1 degree |
| Additional Features: | LED strip lighting built into walls Corner design with rolling and static roofs Desk shelf |
| Location: | Essex, UK |
| Completed: | August 2022 |
| Approximate Project Cost*: | £9,500 |
* Approximate project cost does not include VAT, haulage, groundworks, telescope or pier, and represents what a similar project might cost if completed now, including any improvements to our base specification.

