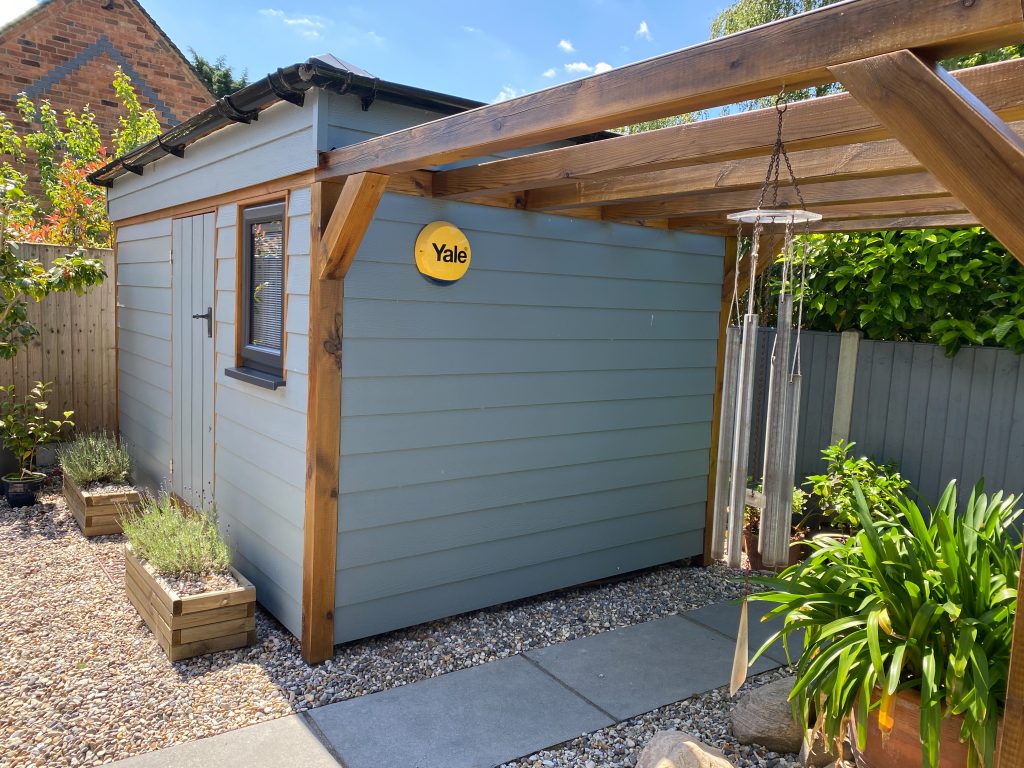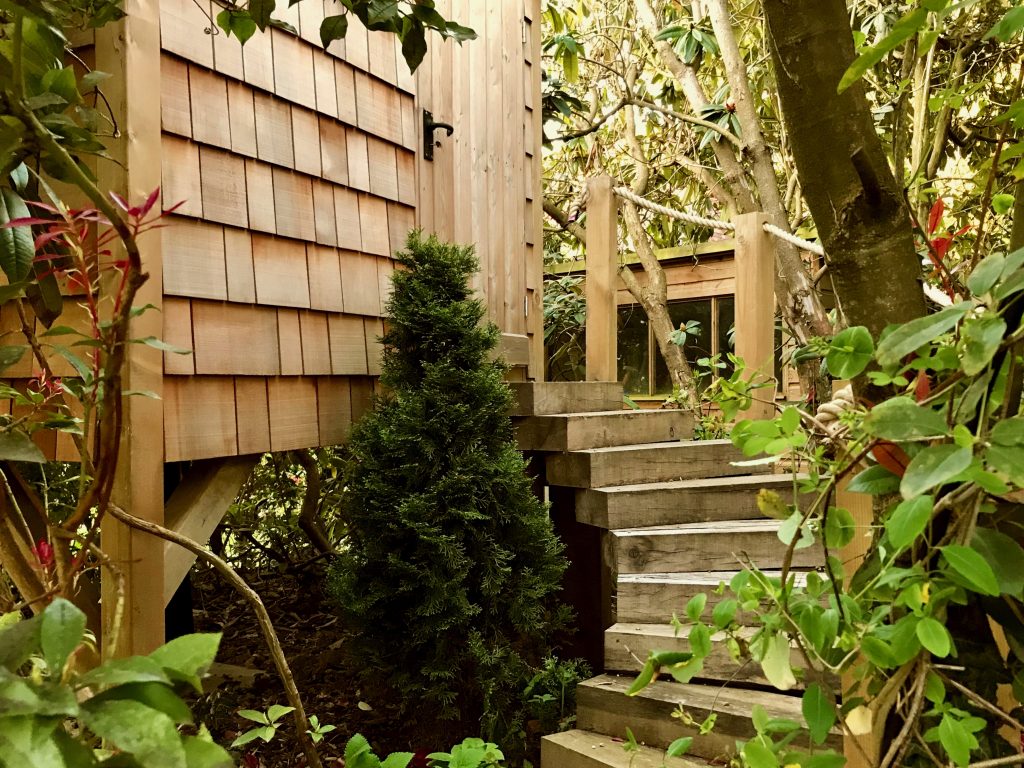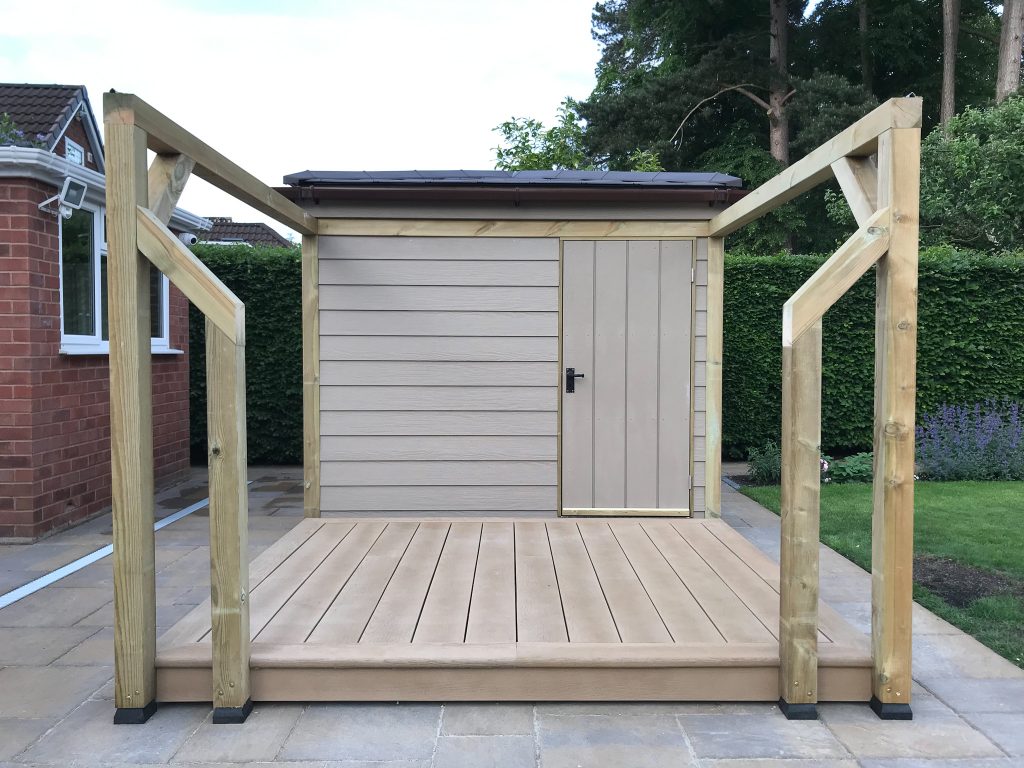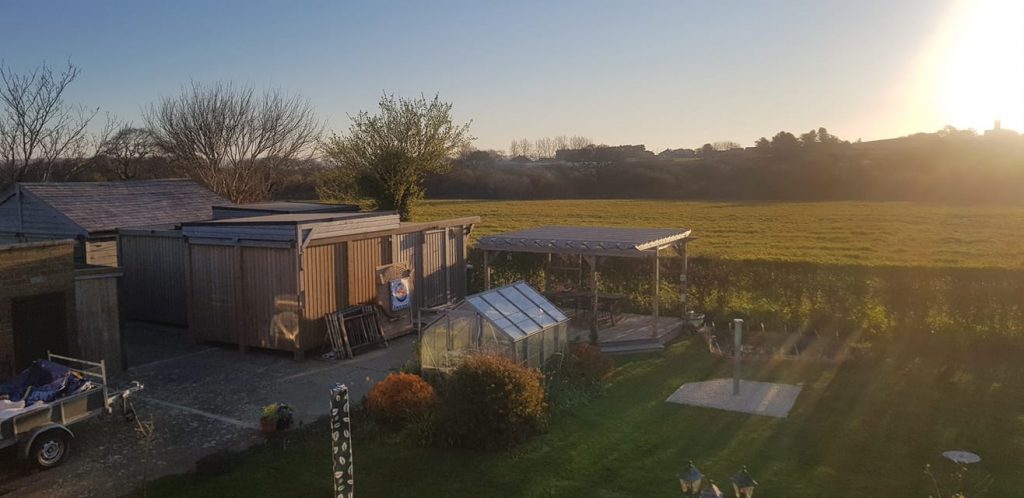We take security very seriously – after all, we want you to enjoy your observatory (and its contents) for a long time. With the exception of dome-only observatories, our full range of observatories feature insurance-rated locks on all doors and windows. With our recent move to supplying all UPVC and aluminium doors (we no longer provide timber doors as standard), you can expect PAS-24 compliant multi-point locking, with a 3*-rated locks – the strongest available anywhere.
Our roofs are secured internally when closed with heavy-duty locking hasps that are only accessible from inside. Our walls are always internally lined to prevent ingress should an intruder attempt to remove external cladding (a common means of access to sheds and observatories). In short, it is probably easier to break into your house than our observatories!
To be honest, there isn’t really a “best” time of year. Some of our customers choose to install in the Summer/Autumn in order to avoid disrupting their observations during darker winter months – getting the kit ready for the new season – whereas some choose to install in Winter/Spring to avoid garden upheaval during the Summer months. It depends on your priorities, but bear in mind that we take comprehensive steps to avoid damage to your garden/lawn so it shouldn’t need time to ‘recover’ after installation…. equally, the on-site part of installation is very quick, so you won’t be without your observing space for very long!
Our observatories are mostly very ‘light touch’ when it comes to groundworks. We don’t generally require huge slabs of concrete thanks to our strong, frame-based designs. As such, only a few small concrete pads are generally required and a foundation for the telescope pier or pillar. It’s therefore quite easy for you to do the groundworks yourself. If you’d prefer not to, we can do them (especially if you are local to us) or we can provide a comprehensive plan for a local contractor to work to (this is usually more cost-effective than us carrying out the work).
Ground screws are a modern alternative to concrete pads, which we have used on a number of projects since 2020. Whilst slightly more expensive than concrete pads, they have a number of advantages: there is no digging needed, installation is very fast (only a couple of hours) and carried out by our own contractor, and they do not harm tree roots. It’s even possible to secure your pier to ground screws, providing a base every bit as solid and vibration-proof as a vast concrete block. But best of all, should you decide to move the observatory, they can be completely removed.
No matter which foundation type you choose, we’ll design it for you and work with your contractor (or our own installer) to ensure they are installed precisely how and where we need them.
It depends on the project of course, but many of our simpler roll-off roof designs can be designed, costed, quoted, built and installed within a month. More extensive projects can take longer and of course we aren’t afraid to work on projects where the decision process can take much longer, such as community observatories where it can take months or more to agree the design and obtain funding and permissions. We won’t rush you – but equally it can sometimes take a little time to get things just right.
The lead time on our domes is approximately 6-8 weeks for the smaller sizes, and up to 16 weeks for the larger ones. We’ll time our installation to coincide with delivery, so by the time the dome arrives, we’ll have everything ready for it and installation is usually a matter of only a day or two.
Of course! The main cladding we use nowadays, James Hardie’s “HardiePlank” fibre-cement cladding comes pre-painted in a range of about 30 colours and has the appearance of painted cedar ‘featheredge’ cladding. It has the very real advantage of dimensional stability: unlike wood products it doesn’t expand, warp or twist as the moisture level in the air changes. If you’d prefer an unpainted finish though, we can use a wide range of timber cladding from inexpensive redwood pine featheredge to beautiful woods such as Siberian Larch, as seen on our Highland Observatory. One thing we don’t install any longer is the timber shiplap cladding seen on many of the earlier observatories on our website; the product is no longer produced to sufficiently regularised dimensions to meet our tight tolerances. If you’re looking for a finish we haven’t mentioned here, just ask!
Believe it or not, there is some flexibility with our domes too – you can specify to have your dome finished in any RAL Colour for a small extra charge. This can be really helpful in minimising the visual impact of your dome, or blending it with surrounding structures.
Yes! Though we don’t design the domes themselves (we supply domes made by ScopeDome in Poland), we do design observatories that incorporate them as the roof, and we will also design bases, decks, walls, and of course whole buildings with a dome forming part of the roof. We’ve even designed houses in the past that have incorporated a roof-top observatory!
Generally speaking, we design our observatories to avoid any requirement for planning permission or building regulations approval – the height and floor-space etc. will generally come within the allowed limits. However if you live in a National Park or a designated AONB, the regulations can differ. We can provide some advice, but you should definitely consult your local authority if you are unsure. We have produced plans for planning applications in the past where permission has been required. A much more comprehensive answer can be found in our article here.
Yes! We have previously designed and built observatories for schools and community organisations in particular. We’ve even designed a whole village of observatory houses! Commercial settings generally require a particular combination of reliability, functionality and longevity…. all three are cornerstones of our design principles. In fact we are just about the only specialist observatory builder in the UK that can confidently take on commercial and community projects.
One example of a recent commercial project is the Hunstanton Observatory we designed and built in 2022 for Norfolk County Council, funded by the EU EXPERIENCE program. We’ve designed observatories for a variety of government agencies and other commercial applications, but unfortunately most of them are under NDAs, so that’s all we can tell you!
Only that it needs to be possible to build! Seriously, our observatories are custom-designed for every customer – taking into account all aspects of its use, contents, location and owner. If you want something that isn’t standard, you’ve come to the right place! Why not take a look at our portfolio for some ideas – or send us your own and we’ll gladly assist!
We’re working on producing some ‘standard’ designs for basic roll-off roof observatories, which we will publish (along with pricing) in early 2025. For them moment though, we’d always advise you to contact us to discuss your requirements. It’s very quick (and no hassle, honestly!) for us to put some details into our pricing system and give you a fairly accurate costing.
Some of our roll-off observatories (and all of our dome observatories) do have an indicative project cost where you see them on the website. This excludes variables such as VAT and delivery (which of course varies depending on location), but will give you an idea of the base cost.
When we provide you with a quote, our costs are based on a complex and very accurate calculation that prices all the materials, labour and transport/delivery required, so there are no nasty surprises for either side.
We can install observatories in the UK and most parts of Western Europe. As our workshop is located in Surrey, England, please bear in mind that more distant jobs (either in the UK or abroad) will incur higher delivery costs, which also depend on the size (and overall weight) of the observatory itself.
For clients outside Europe, we also offer a design-only service. Please contact us for further details.
Our designer, Neil Phillipson, is a fully City & Guilds qualified electrician (and an NICEIC-registered Domestic Installer). He is responsible for the design, installation and testing (and of course Part P certification) of all the electrics supplied with any of our structures. Whatever the project, we can install lights, sockets and heating as required – ensuring your comfort, safety and enjoyment. Lights and sockets are standard with our observatories of course!
These can vary for particular projects, but generally we will provide you with a basic framework design and full costing free of charge. Once you’ve approved the framework design, we’ll require a design fee to cover the work to produce the full design that is used to manufacture and install the observatory. Once you’ve signed off the full design, we’ll usually ask for a deposit of 60% of the quoted price, and the remaining 40% is payable on completion. Payment is usually accepted by bank transfer.
Yes. We’ll need to use the toilet of course, unless you have an outside toilet. If you’d prefer that we have a portaloo delivered to site for the installation, please let us know. There will of course be a small additional cost to this, which is why we don’t do so as standard.
We’ll also need access to your home electrical consumer unit (fuse board), in order to make the final connections for the observatory. Finally, we’ll need a power socket and access to a tap whilst on-site (an outside socket and tap will be fine).
We’ll need access to your garden that is large enough for us to carry in an 8′ x 8′ panel of about 8 inches thickness. If your garden gate has a frame over, or if you don’t have external access to the garden, please let us know.
We’ll also need driveway parking for two vans and a long (20′ overall) trailer for the duration of the build. Please let us know if we’ll need to park further away from your house, as it will affect how we pack the van(s) before we come.
That’s a big subject, but one we pay close attention to. Our observatories are mostly timber, which we ensure is always purchased responsibly. All our carcassing timber is FSC-certified and so are our panel products. Our EPDM roofing has been subjected to a full lifecycle environmental assessment and is amongst the most environmentally responsible roofing types applicable to this type of project. We use class-leading insulation in our warm rooms to ensure minimal heat use and our double-glazed windows and doors (where applicable) are all A+ rated for energy efficiency. As a business we are constantly looking to improve our environmental footprint and have made significant investments in this area: most of our power is supplied from renewable sources (including on-site solar panels), our waste is re-used or recycled locally, and we have recently invested in our second electric company vehicle.
Not at all. As long as we have access to power and water (an outside tap is fine), we don’t need you to be around, and some of our previous clients have even been out of the country while we’ve built their observatories. Whilst we’ll rarely refuse a piece of cake if offered, our staff always bring everything they need. However, we will need access to your house at the end the installation for the purposes of connecting the electricity supply to the observatory.
Usually, yes, we will order the pier on behalf of our customers. We have access to a range of piers from various suppliers, including Altair Astro, EMC, Pier-Tech Inc. and Pulsar, and we’ve even commissioned custom piers where it’s been appropriate. We’ll help you decide which is most appropriate for your needs and we’ll install it for you as part of the observatory commissioning.
Of course! Here’s a link to it. We take Health & Safety very seriously, and we will always risk-assess each invidvidual installation, regardless of whether we’ve done something similar before. We provide all clients with a copy of our Risk Assessment, and method statement where appropriate, prior to installation, and our teams are briefed on any site-specific hazards.
We’re also happy to share our environmental and quality policy of course, and for commercial / public-sector customers we also have a policies around fraud, corruption and bribery. All these policies are backed by rigorous internal procedures based around the Plan..Do..Check..Act methodology.
If you have any health & safety concerns during installation, please let us know as soon as possible so that we can communicate them to our installation team, by calling us on 01483 901185 (Option 1). Speaking up can save a life!





