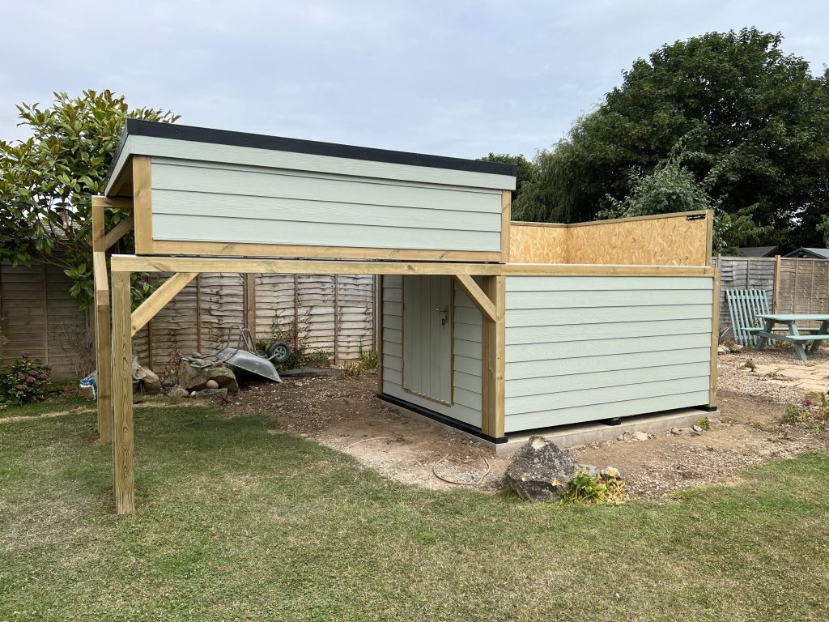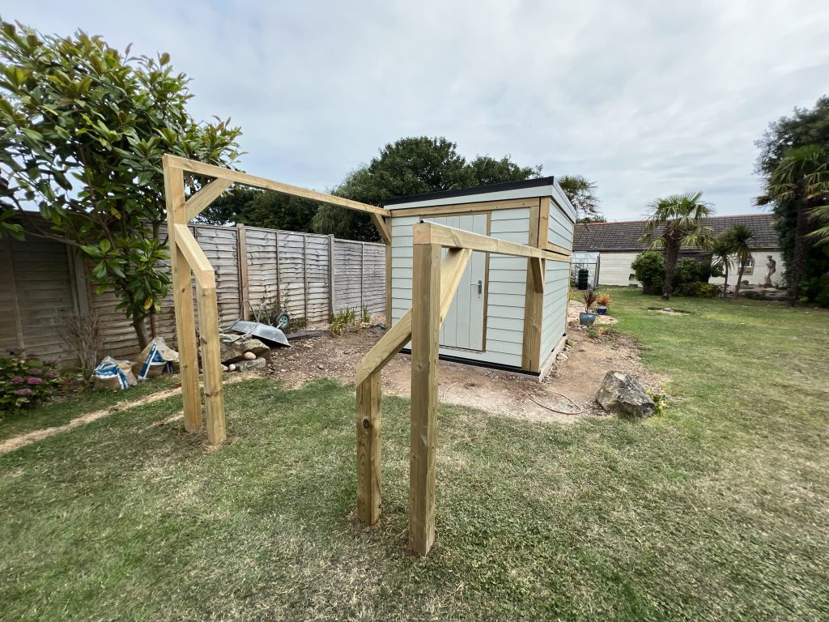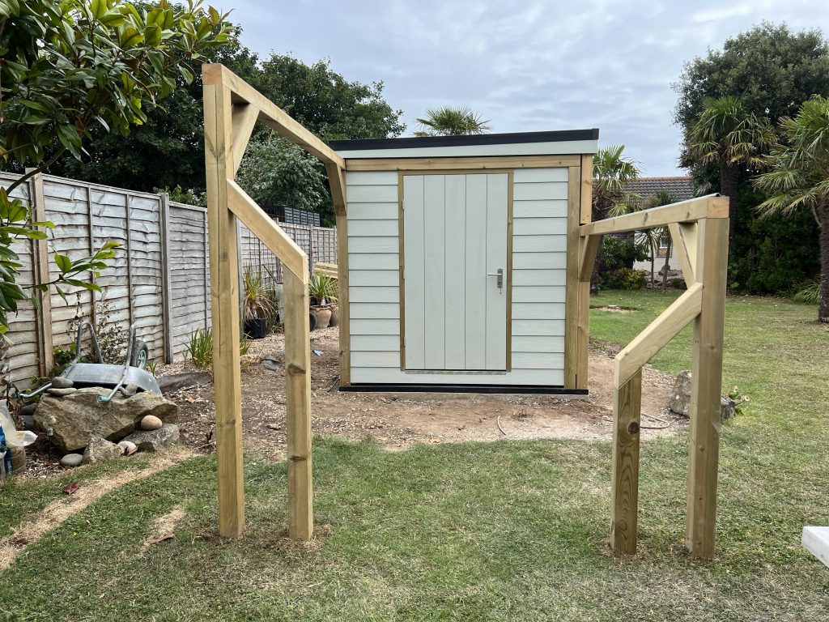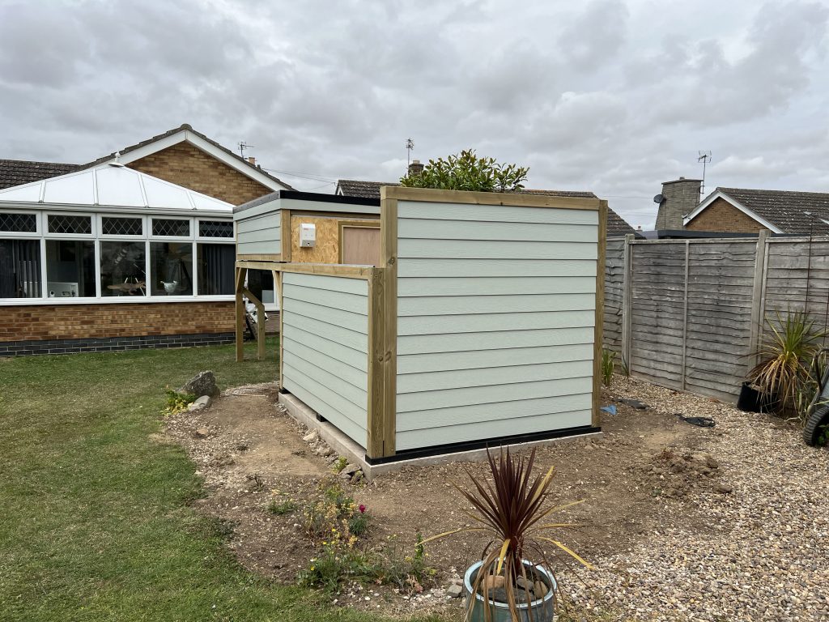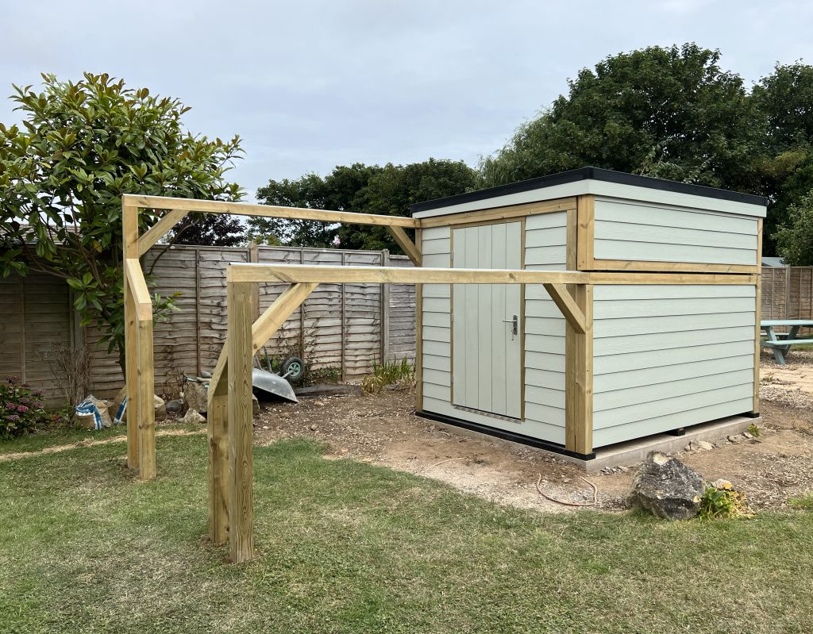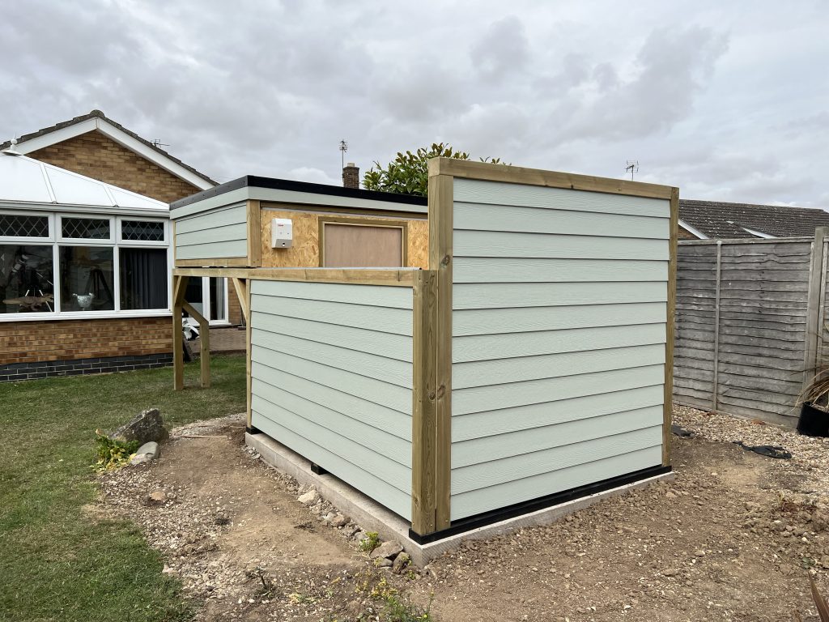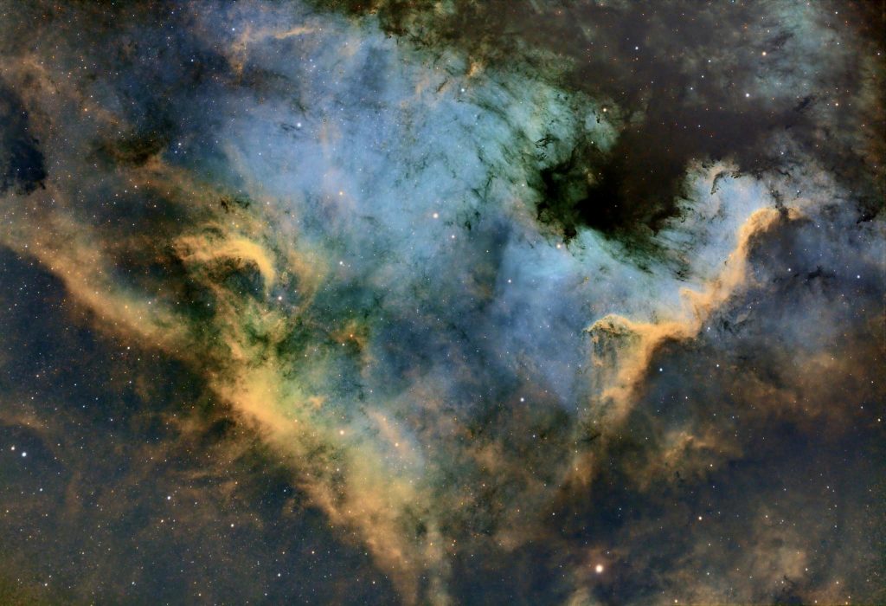The Coastal Observatory
A Roll-Off Wall Observatory with Buttressed Rails
Designed to provide improved access via a ramp to the entrance, the Coastal Observatory features a buttressed roll-off frame that removes the need for a cross-beam, allowing the owner to approach from the roll-off direction without fear of banging his head, or tripping on steps in the dark.
Installed over two days in Lincolnshire, the Coastal observatory features HardiePlank cladding in ‘Soft Green’, and our hard-wearing OSB wall lining. The roof is set up to roll-off at the push of a button via the Talon Roof Automation System.
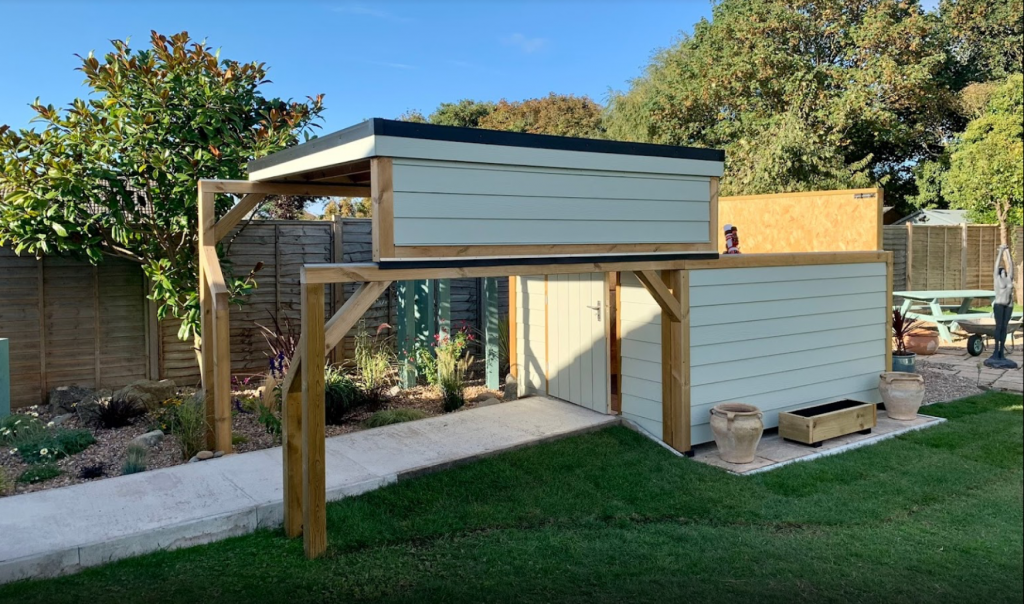
Brilliant product, Brilliant quality, Brilliant installation.
Ben Whittle, via Google Reviews
Rolling Wall
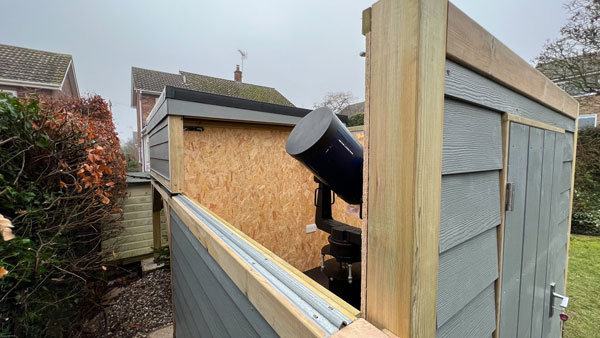
If your best horizons don’t line up with the end wall of the observatory, a rolling wall (essentially part of the wall attached to the rolling roof) is a great way to lower the wall height on one side. These can be on one or both sides of the observatory, and can be combined with a flap on the end wall to provide the best views in more than one direction. Maybe one day, we’ll design one that folds up into a tiny cube, but for now, this is the best way to get “Big Sky” from a roll-off roof observatory!
MOTORISED ROOF
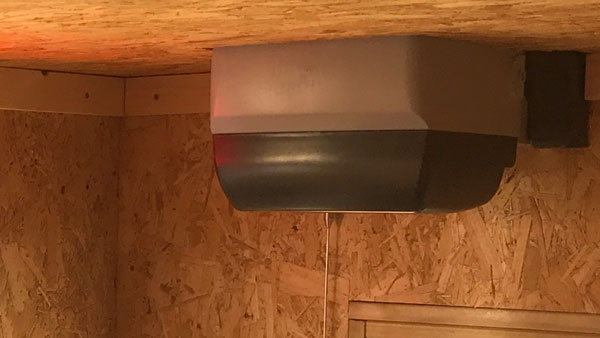
We offer a range of motorised roof options for those requiring automation – from a manually operated motor to a fully integrated, intelligent observatory management system that will open the roof and begin robotic observations, automatically parking the telescope, shutting down the system and closing the roof in the event of poor weather or when light exceeds a certain threshold.
Built-In LED Lighting
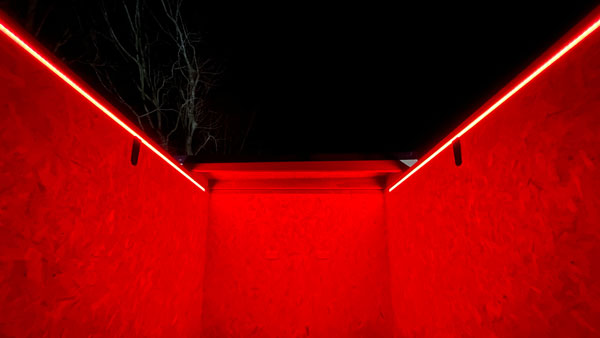
Our latest observatories feature striking red and white LED light built into the walls! The separately-switched red and white strips are driven by very high quality power supplies and use a Varilight VPro dimmer, allowing them to be dimmed to almost nothing – so you can have as much or as little light as you wish. Building them into the walls means no bulky fittings or obstructions, maximising the space in your observatory.
| Overall Size (mm): | 2850 (L) x 2240 (W) x 2303 (H) |
| Observatory Size (Internal, mm): | 2640 (L) x 2303 (W) x 1900 (H) |
| Warm Room Size (Internal, mm): | Not included |
| Total length including frame (mm): | 5700 mm |
| Roof type: | Flat (Pent) roof with rolling wall |
| Exterior Cladding: | HardiePlank – “Soft Green” |
| Interior Wall Lining: | OSB3 |
| Roof Covering: | One-piece EPDM rubber membrane |
| Roof Pitch: | <1 degree |
| Additional Features: | LED strip lighting built into walls Rolling side wall Buttressed Roll-Off Frame |
| Location: | Nottinghamshire, UK |
| Completed: | January 2022 |
| Approximate Project Cost*: | £5,300 |
* Approximate project cost does not include VAT, haulage, groundworks, telescope or pier, and represents what a similar project might cost if completed now, including any improvements to our base specification.
Brilliant product, Brilliant quality, Brilliant installation.
Ben Whittle via Google Reviews
Neil and his team were fantastic from start to end. We had a few niggles with the roof motor but everything got sorted out and i’m 100% happy now. Definitely brilliant to use and I’m confident it will be just as good in years to come.

