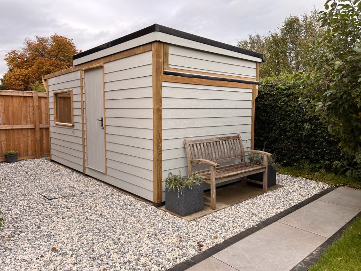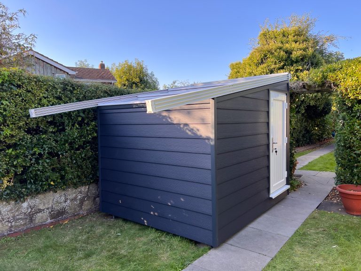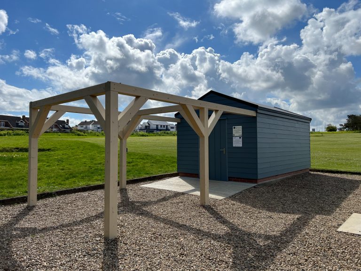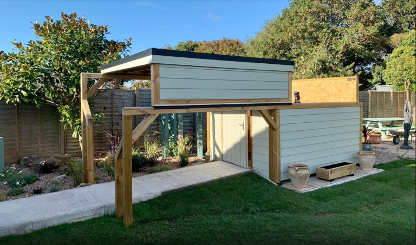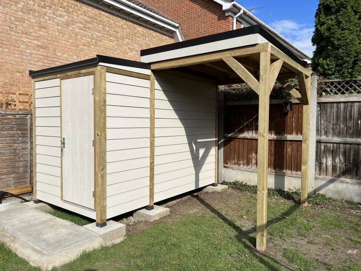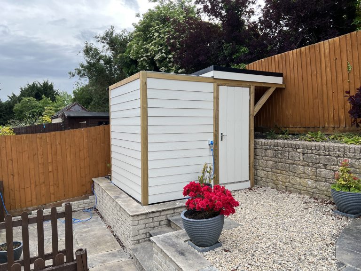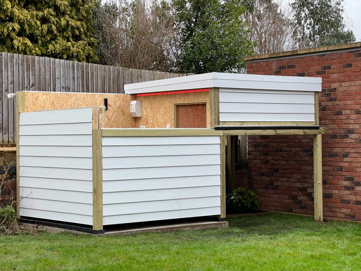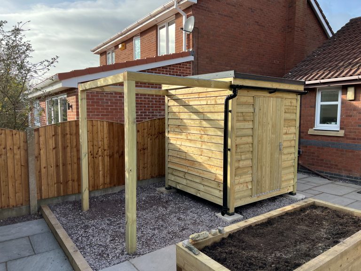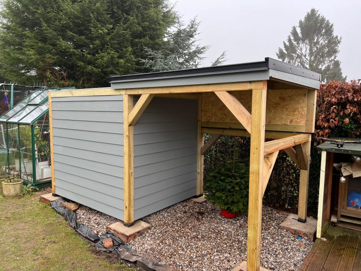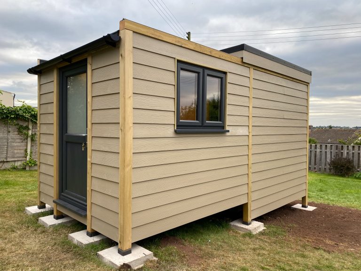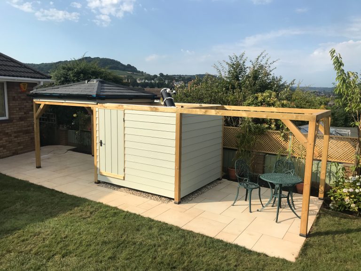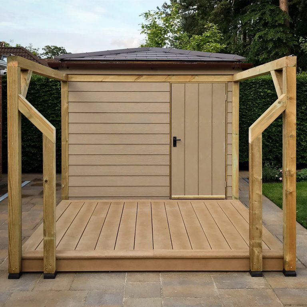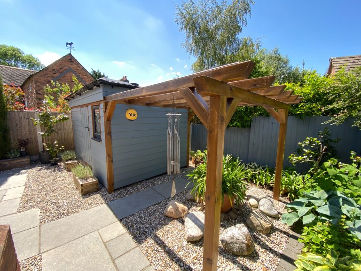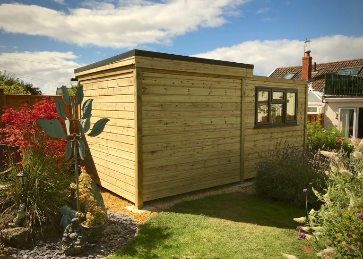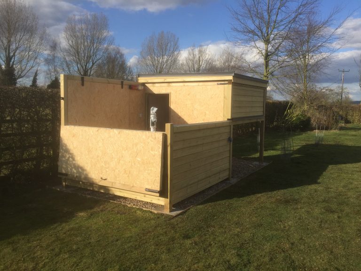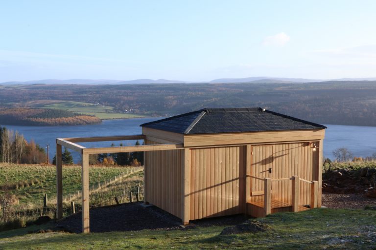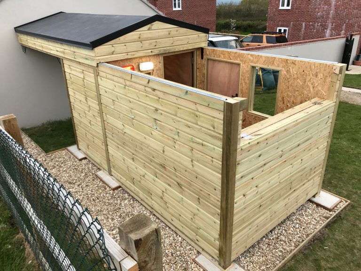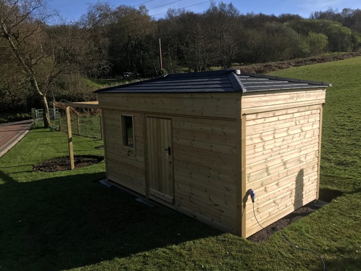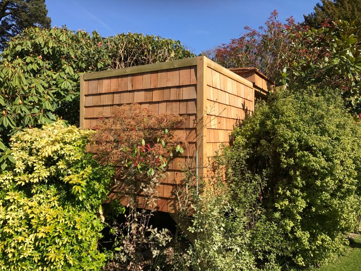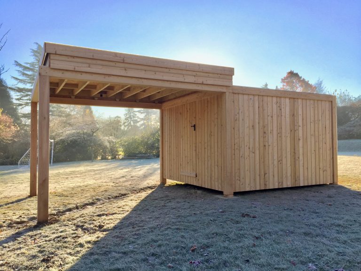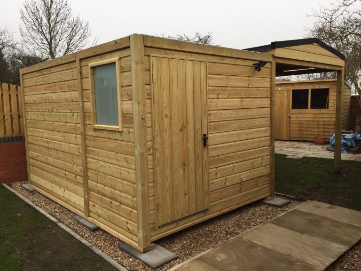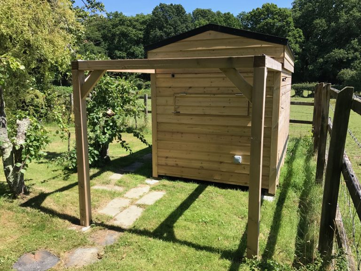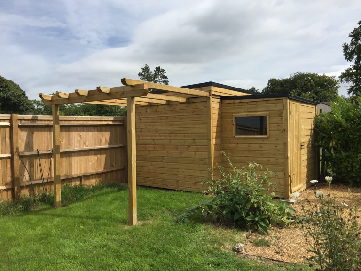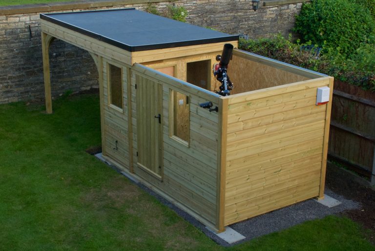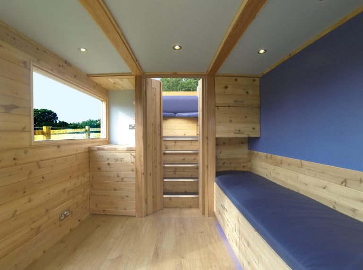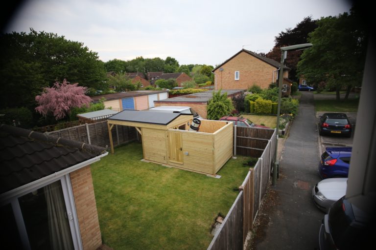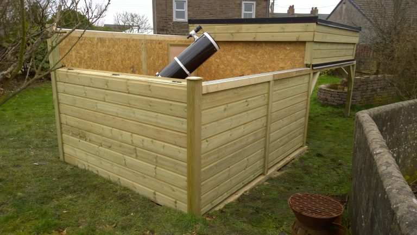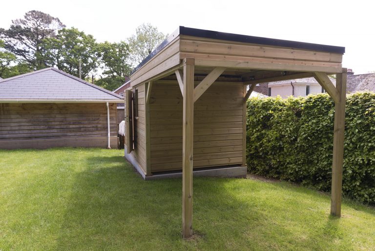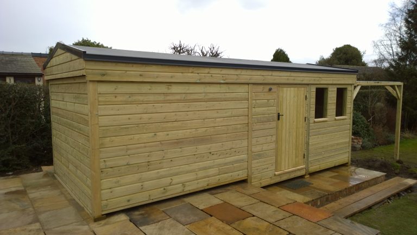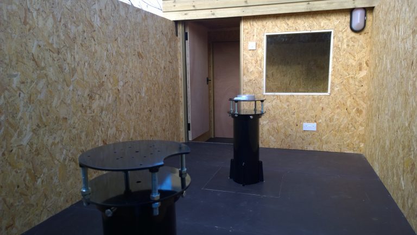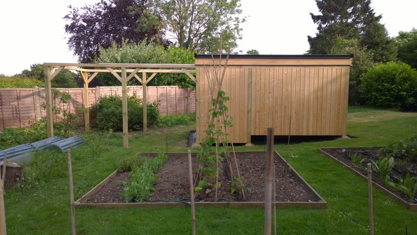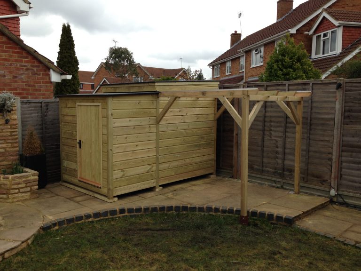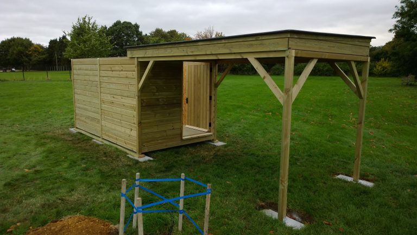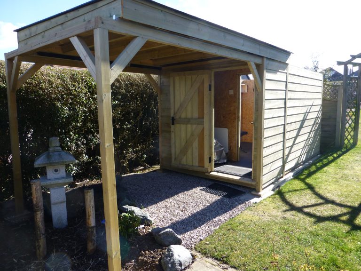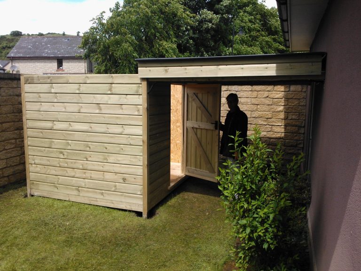Bespoke Roll-Off Roof Observatories
15 Years of Exceptional Quality
We’ve been designing and building observatories for over 15 years, specialising in roll-off roof designs and providing amateur astronomers, public bodies, schools, universities and research institutions with the very finest design, manufacture, installation and support. We’ve grown an enviable reputation as the UK’s best observatory company, and we continue to innovate, providing our customers with the very best answer to their individual requirements. All our designs share a common DNA – as you will see from their materials and style – but each one is lovingly crafted for that particular user’s observing style, equipment and location.
To give you an idea of what we have designed and built in the past we present here a selection of our previous roll-off roof observatories. Because everything we build is custom-designed for each individual customer and their equipment, there’s no ‘standard’ observatory, but these designs might give you some ideas for your own project. If you’re ready to talk to us about your project, why not contact us with details of your ideal observatory.
-
The Black Larch Observatory
An imposing design featuring European Larch beams and contrasting black HardiePlank cladding.
-
The Noble Observatory
A large observatory with two piers and an attractive Japanese-style pergola roll-off frame.
-
The Woodpecker Observatory
An attractive observatory with a slate-effect hipped roof and generously sized warm room.
-
The Flying Bat Observatory
A unique design taking its cue from the little-known Crayford Observatory that combines roll-off walls with a full-height warm room.
-
The Wedge Observatory
A departure from our standard roll-off roof designs, this observatory incorporates a 3-section sliding roof from Observatorio Astronomico Creinfi
-
The Hunstanton Observatory
A publicly accessible roll-off roof observatory designed and built for the EU-funded EXPERIENCE project in Norfolk.
-
The Coastal Observatory
A roll-off wall observatory with motorised roof and buttressed rails for safe, easy access.
-
The Corner Observatory
A roll-off roof observatory based on our classic Owlsmoor Observatory design but brought up to date with the latest materials.
-
The Compact Observatory
A highly compact design cramming both observatory and warm room in to just 56 square feet to fit in a tight space.
-
The White Observatory
A roll-off roof observatory with rolling side to the East and a flap-down wall on the South side, resplendent in white HardiePlank cladding.
-
The Cubic Observatories
A great value, simple timber observatory with unbeatable performance. Sometimes, simple is best, and that’s certainly true here.
-
The South Side Observatory
A compact and sturdy roll-off roof observatory designed to optimise sight lines to the South with a rolling side wall.
-
The Western Observatory
An unusual observatory designed for a steep slope with far-reaching views, this modular design provides ample room for a workshop and storage in its large warm room.
-
The Jack & Jill Observatory
A unique observatory with a dual roll-off frame for visual balance. Featuring an extended roll-off frame, it’s technically possible for the roof to roll in either direction – but the primary purpose of the additional roll-off frame in this case was visual balance rather than functionality.
-
The Buttress Observatory
A simple but spacious observatory with a generous external decked area taking advantage of the space beneath the buttressed roll-off frame.
-
The Portland Observatory
The first of our observatories to feature James Hardie’s HardiePlank cladding, the Portland Observatory was designed to melt into the corner of our customer’s garden, despite the choice of Boothbay Blue cladding.
-
The Summer Observatory
The first of our modular observatories to feature a full-size warm room, the Summer Observatory doubles as a bright, comfortable art studio.
-
The Modular Observatory
The Modular Observatory represents the first of our new, and revolutionary modular observatories. As built, it represents a spacious and simple 8×8′ (internal) observatory with a flap-down South wall and a rolling East wall – but it has the potential to do much more.
-
The Highland Observatory
Sited in the Scottish Highlands, a location with an unforgiving climate but incredible skies, this exceptional observatory utilises the finest materials, cutting edge technology and of course, our tried-and-tested design DNA.
-
The Border Observatory
The Border Observatory is a 12×7′ observatory featuring an 8×7′ observatory and 4×7′ warm room, clad entirely in our standard tanalised shiplap cladding. This unique design features a rolling apex roof, which rolls off onto rails which join the observatory to the wall of the owner’s garage, whilst carrying the armoured power cable to the building.
-
The Slate Observatory
The Slate Observatory is our first observatory to have…. you guessed it!….. a slate roof. Or rather a synthetic slate roof! Or rather, an electrically operated, hipped, synthetic slate roof! Phew!
-
The Treehouse Observatory
A whimsical observatory in the trees, our treehouse observatory rises from a rhododendron patch to give wonderful, elevated views of the stars.
-
The Larch Observatory
For the Larch Observatory, we adopted a reductionist approach to design at the request of the owner: simplicity would be key, with minimal external features, clean lines, perfect symmetry and even the roofline to be simplified with a level, square frame disguising the required slope.
-
The Pennine Observatory
Displayed at the International Astronomy Show in 2016, and later installed in the North of England, the Pennine Observatory features a unique roof design that rolls away to the rear, rather than over the warm room.
-
The Hide Observatory
Our Hide Observatory was commissioned for couple who were both keen astronomers and bird watchers. Our brief was to build an observatory that would make the most of the low Southern horizon but contain a full-height, well-insulated warm room that would double as a bird watching hide.
-
The Palantir Observatory
For the Palantir Observatory we received a challenging brief from our client – a full-height warm room that would accommodate a man of 6’2″, placed to the side of an observatory that would give good views to to the South and East, with relatively low horizons. The challenge comes from placing the warm room to the side, rather than under the main roof: you need additional height to ensure that the interface between the two roofs is sufficiently water-tight – whilst the height needed to stay within 2.5m to keep the visual impact to a minimum.
-
The Arches Observatory
This elegant but compact 11×7′ observatory was built for a customer on the Welsh coast, and features a small but perfectly formed 3′ warm room as well as a 7′ square observatory.
-
The Birds Nest Observatory
This unique observatory features an incredible specification for a truly one-off observing experience. Built inside and out in beautiful knotty Western Red Cedar, the Birds Nest observatory features a raised observing area allowing its owner to view the entire night sky whilst seated comfortably in a yacht-style horseshoe seat finished in fine grain leather.
-
The “Hutch” Observatory
We were commissioned to design the “Hutch” for a local astronomer couple with a wide range of equipment and requirements. Situated in the customers’ back garden, it benefits from excellent open views of the sky, marred only by the location of a single poorly-sited streetlight.
-
The Eastern Horizons Observatory
Our client requested a 10’x8′ observatory to occupy a position in the garden that benefited from very low easterly horizons. With very little artificial light in the area, the only light would have come from the direction of the house (and more specifically the neighbours). In this photo, we can see the view in the East direction, behind the observatory.
-
The Forest Observatory
The Forest Observatory departs slightly from our usual methodology: generally we avoid placing our observatories on concrete slabs, but in this case, local planning prevented us from laying our usual paving-slab foundations for fear of damage to tree roots: digging was prohibited. As a result, we provided the customer with a precise specification for a concrete foundation which was installed by a local builder and met with the planners’ requirements.
-
The Workshop Observatory
This project comprised a 12’x9′ workshop, with a 9’x9′ observatory, giving an overall 21′ x 9′ building – our largest to date.
-
The Clandon Observatory
The Clandon Observatory is another split-level design – but unlike the Hillside Observatory it doesn’t appear so – the horizontals have been kept consistent externally, and the observatory is specifically designed to minimise its visual impact – both for the owners and their neighbours.
-
The Hillside Observatory
The Hillside Observatory was designed to be both an observatory and a true ‘man shed’ for its owner, Nick.
-
The Owlsmoor Observatory
Described by its owner as the ‘hobbit house’, the Owlsmoor Observatory has strking proportions as a result of an unusual design brief.
-
The Oxford Observatory
Designed for a large independent school, this observatory is a 12′ x 7′ single-room observatory with a simple design and a pent roof, designed to accommodate up to 12 children and two staff members.
-
The Lanacaster Observatory
Completed in 2012, this observatory was our first to incorporate a ‘warm room’ – a separate room that usually houses a desk and chair for the user to operate their telescope via a computer. The images below show a few new features that would become mainstays in our designs.
-
The Edinburgh Observatory
Our first observatory, the Edinburgh observatory was completed in mid-2011 and was the result of several months of planning. Comprising of a basic 7×8′ observatory, its location adjacent to a nearby garage allowed a simpler roll-off rail system than is usually possible.
Not found what you’re looking for? Remember each of our roll-off roof observatories is bespoke designed for our customers’ garden, equipment and observing style. We’d be delighted to discuss your requirements and provide you with both drawings and pricing for your perfect home observatory – visit our contact page to start the conversation.





