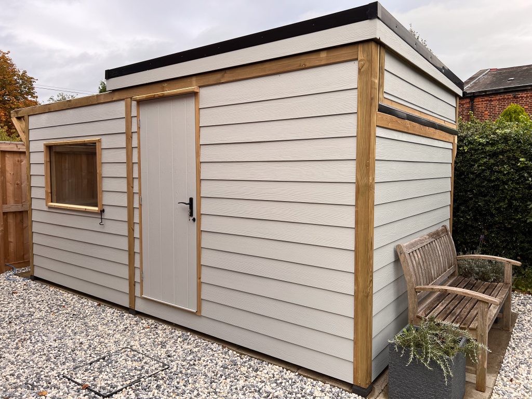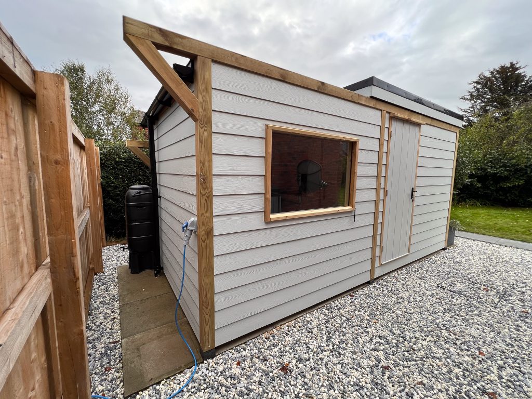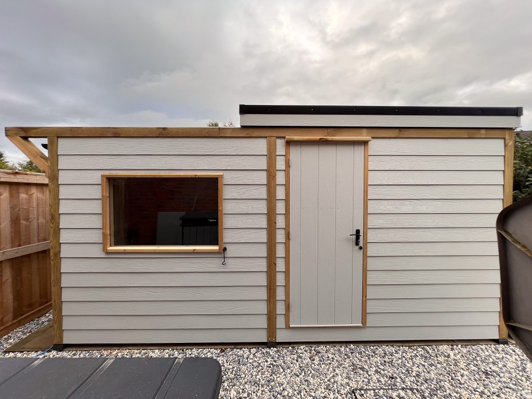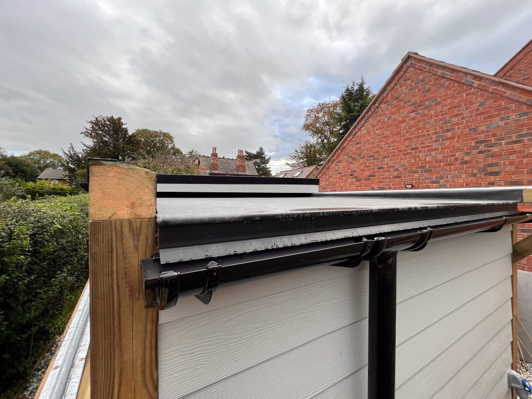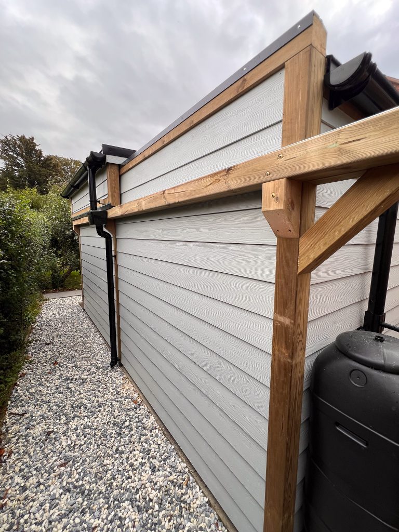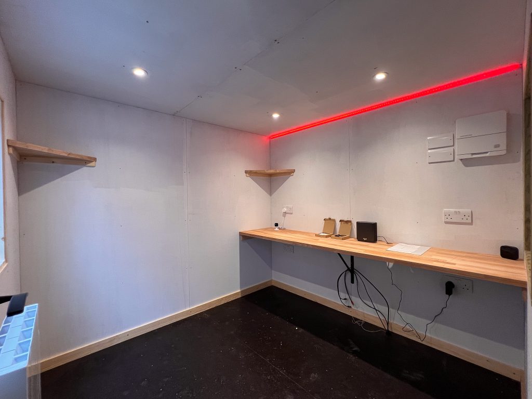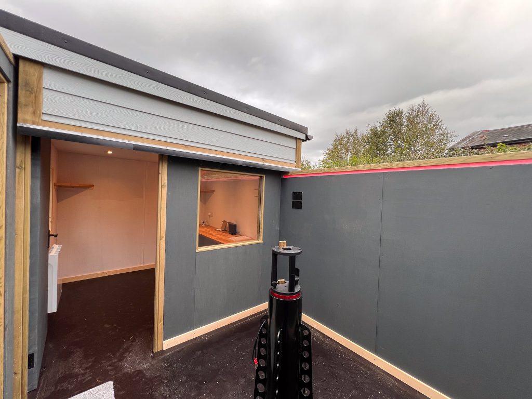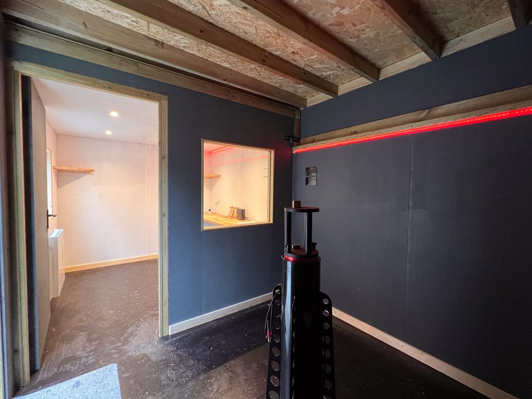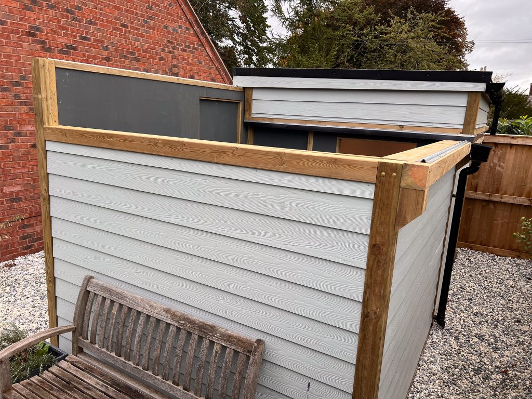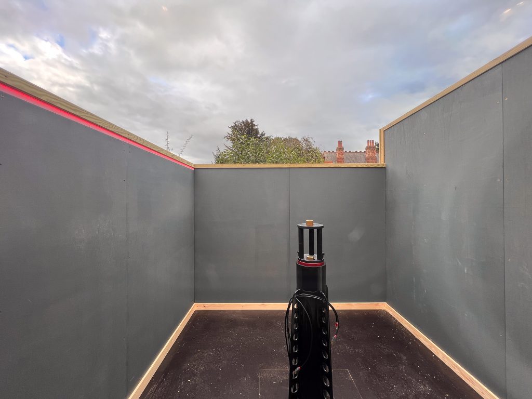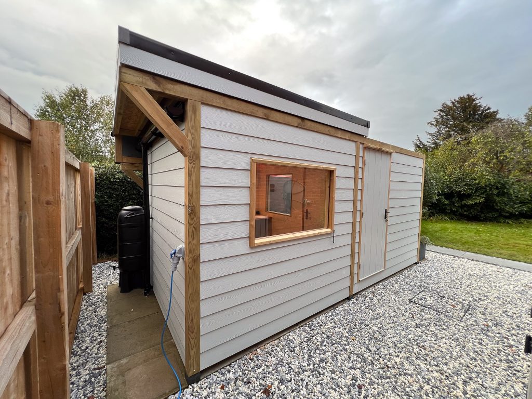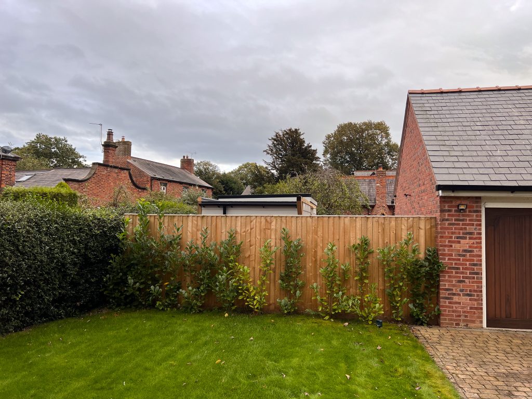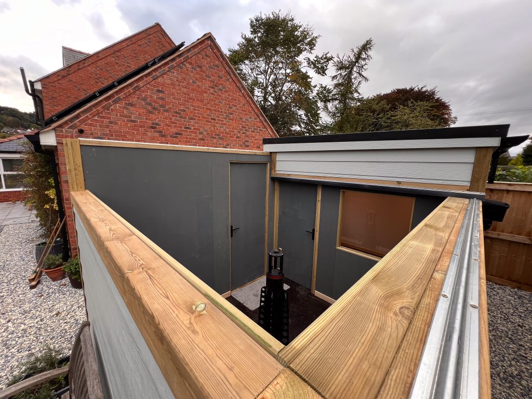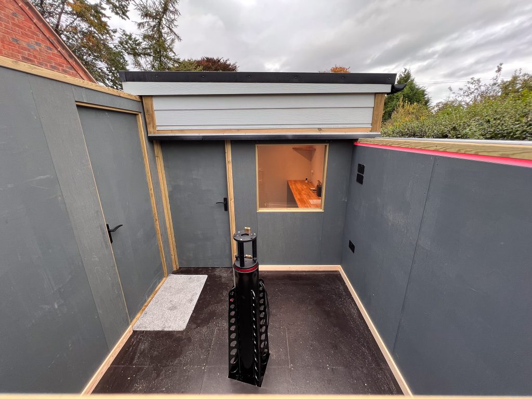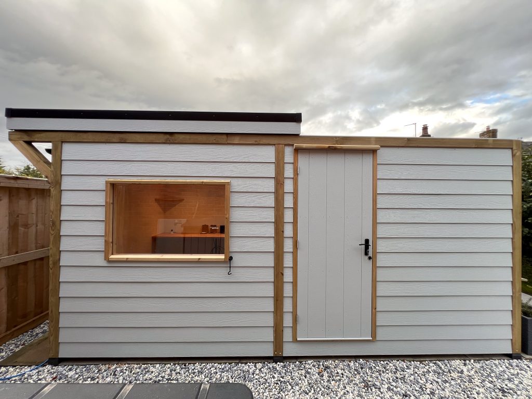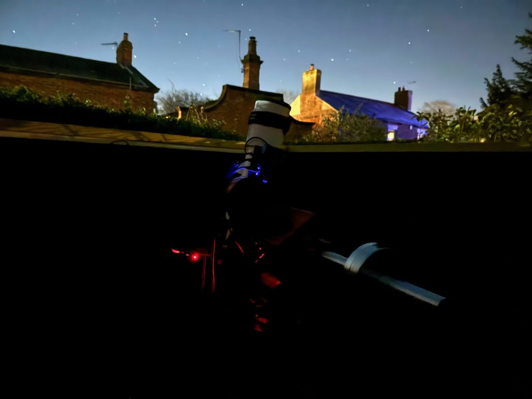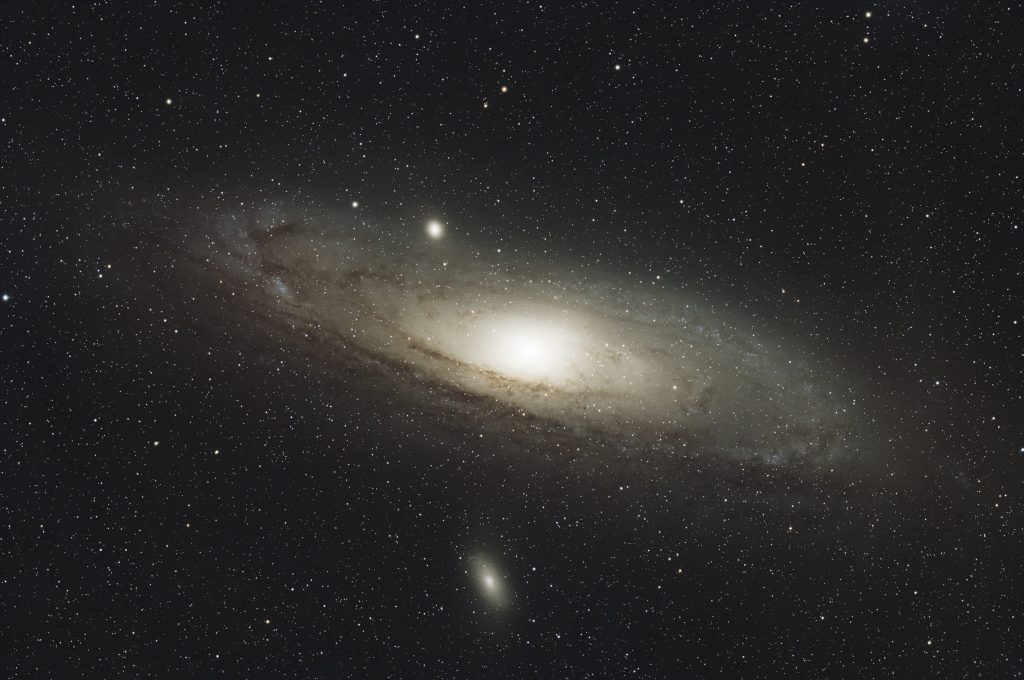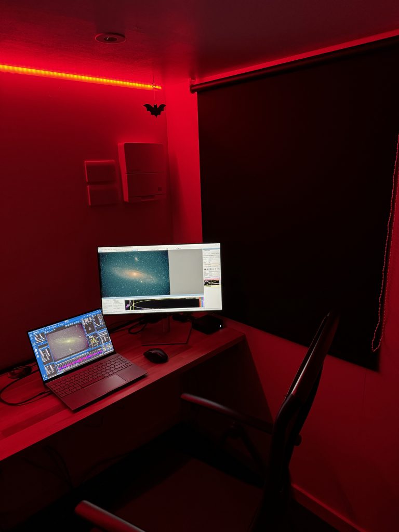The Flying Bat Observatory
A unique design taking its cue from the little-known Crayford Observatory that combines roll-off walls with a full-height warm room.
The Flying Bat Observatory design respresents a significant development to our renowned modular observatories – whereby we have been able to provide our customer with full standing height in their warm room, whilst allowing substantially lower horizons in the observatory with two roll-off walls to the South and East.
This observatory features a generous 8×8′ observatory space, attached to an 8×8′ warm room, each with fully dimmable LED lighting and each primed ready for final painting by our client. Externally, HardiePlank cladding in “Light Mist” complements the tone of the redwood frame to create an exceptionally pleasing design that retained and enhanced the conservation area in which it is located.
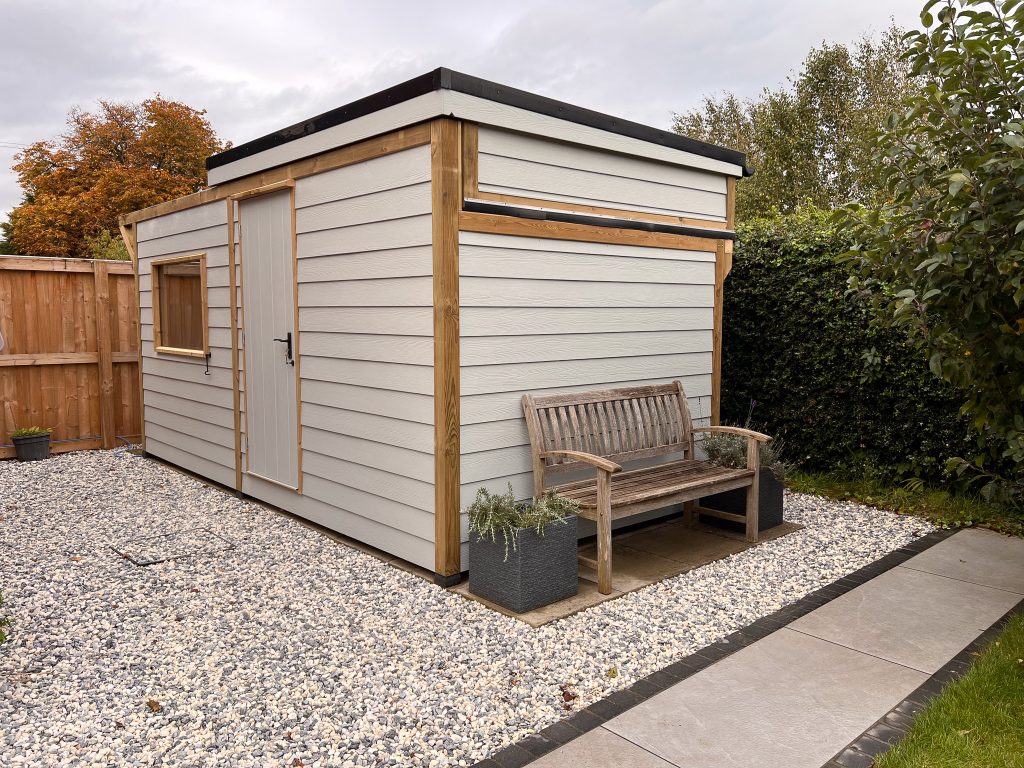
The Flying Bat Observatory combines the unique features of our modular observatory design with the roof design of the little-known Crayford Observatory, which was created by Simon Dawes and Steve Floodgate of the Crayford Manor House Astronomical Society, after which the design is named. Essentially, the design comprisies two roofs, one of which is larger in both width and height, and which sits on short walls. These walls, along with the larger roof, are able to slide fully past the smaller roof to give a lower horizon in the observatory without compromising on height in the warm room. You can read about the original Crayford Observatory, and see it in video here.
This roof design is far from the only contribution to astronomy from this venerable society however – many astronomers will recognise the Crayford moniker from the Crayford Focuser – the now-ubiquitous friction-based focuser found on many telescopes and originally invented in 1969 by John Wall, another member of the society. The society continues to be very active in both astronomical research and technical projects, so we fully expect to hear the Crayford name attached to more future innovations for astronomy!
Whilst the original Crayford observatory was formed of two simple garden sheds, however, we have applied the roof concept to our very substantial modular observatory design, which dramatically increases the strength and rigidity of the design through the use of our 4″ frame within which all the panels of the observatory are installed. LIke all our observatories, the loadings of our roof and floor timbers are all calculated based on building regulations principles, ensuring a long lifetime of use and an observatory that will look as good as it does now for decades to come, regardless of what the British climate throws at it.
Also of note with regard to this observatory is its unique marine ply lining – installed at the request of the client and providing both exceptional dimensional stability (allowing a very straightforward and rapid installation) and an excellent base for painting. We primed each piece of ply in the workshop, so that all edges and visible faces were sealed prior to installation: all that remains is for our client to paint the observatory with a couple of coats of their choice of paint… we look forward to seeing the result!
Finally, as is the case with all our recent observatories, the Flying Bat Observatory includes LED strip lighting built into the walls, all of which is fully dimmable (right from off to fully on and anywhere in between) and remotely controllable via remote switches or even an app on the client’s phone. Because the observatory was to be painted black internally, we sourced matt black sockets and accessories, as well as matt black door furniture for both doors.
EPDM FLAT ROOF
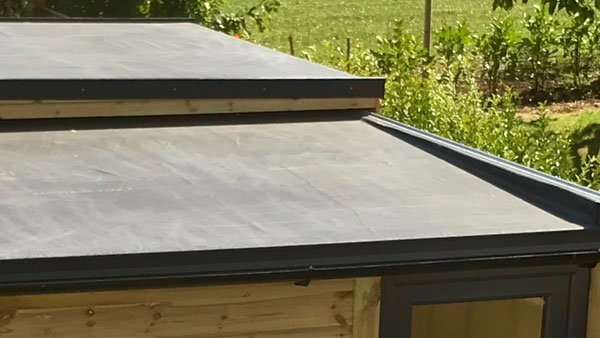
Our ‘flat’ roof (it has a slight angle to allow rainwater to drain off) is covered with a single-piece EPDM rubber membrane. The lack of any joints means there’s no leaks, and the tough rubber membrane resists damage by impact or weathering, resulting in an expected 50-year lifespan. Where appropriate, we’ll fit a gutter on the low side to channel water away safely to the ground.
Built-In LED Lighting
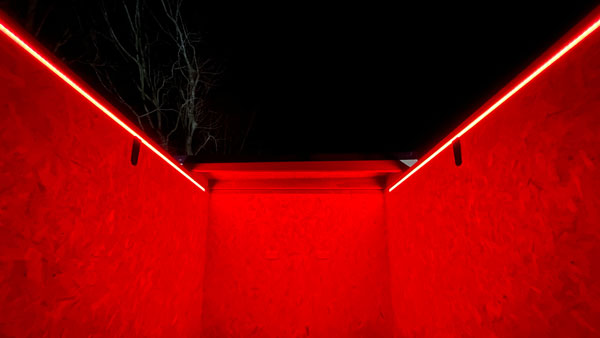
Our latest observatories feature striking red and white LED light built into the walls! The separately-switched red and white strips are driven by very high quality power supplies and use a Varilight VPro dimmer, allowing them to be dimmed to almost nothing – so you can have as much or as little light as you wish. Building them into the walls means no bulky fittings or obstructions, maximising the space in your observatory.
painted interior
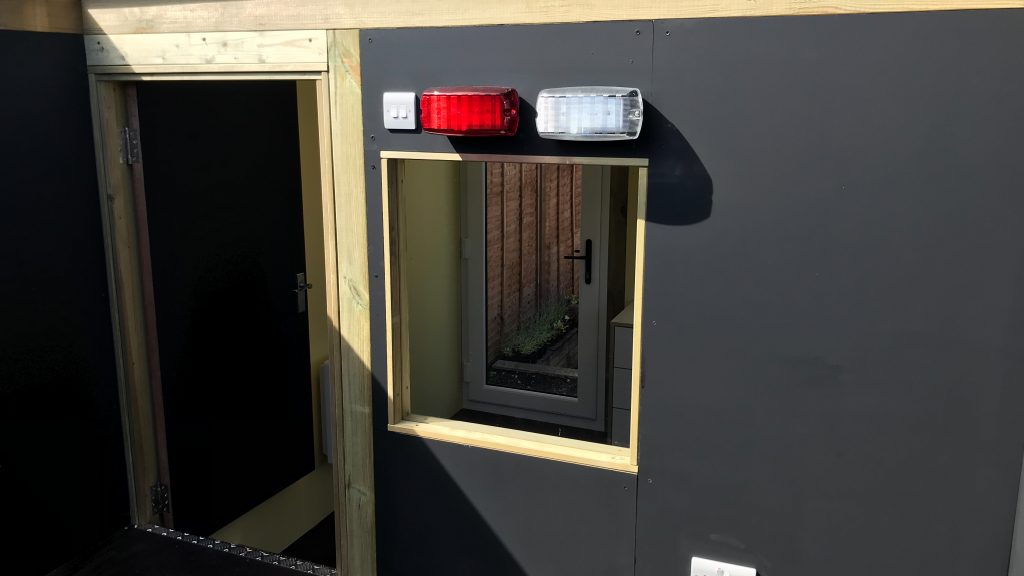
Available as an option, our fully painted interior maximises your experience. We will paint the observatory matt black internally to minimise reflections, and the warm room can be painted in your choice of colour to enhance comfort in daytime use. If you opt for the painted interior, we upgrade the internal wall lining from 11mm OSB to 12mm moisture-resistant MDF.
| Overall Size (mm): | 4800 (L) x 2390 (W) x 2494 (H) |
| Observatory Size (Internal, mm): | 2396 (L) x 2202 (W) x 2068 (H) |
| Warm Room Size (Internal, mm): | 2126 (L) x 2202 (W) x 1862 (H) |
| Total size including frame and roof (mm): | 5122 (L) x 2704 (W) |
| Roof type: | EPDM flat roof |
| Exterior Cladding: | HardiePlank – “Light Mist” |
| Interior Wall Lining: | Primed marine ply, ready for painting |
| Roof Covering: | One-piece EPDM rubber membrane |
| Roof Pitch: | 1 degree |
| Additional Features: | LED strip lighting built into walls Crayford-style rolling wall design to East side Solid staved beechwood desk and shelves Dimmable downlights in warm room |
| Location: | Cheshire, UK |
| Completed: | October 2023 |
| Approximate Project Cost*: | £16,000 |
* Approximate project cost does not include VAT, haulage, groundworks, telescope or pier, and represents what a similar project might cost if completed now, including any improvements to our base specification.

