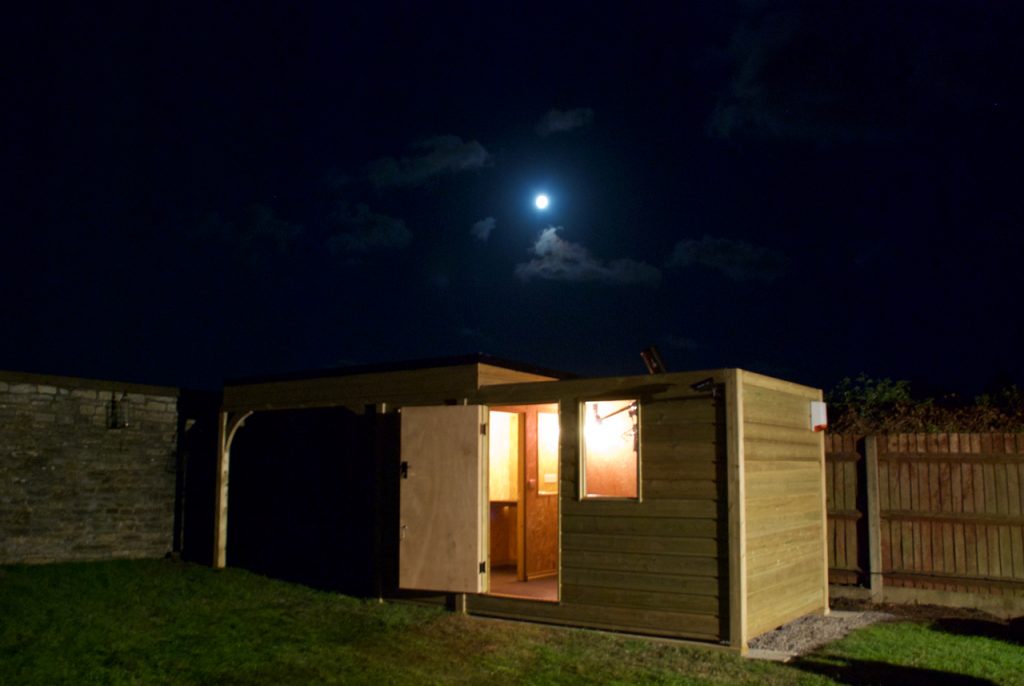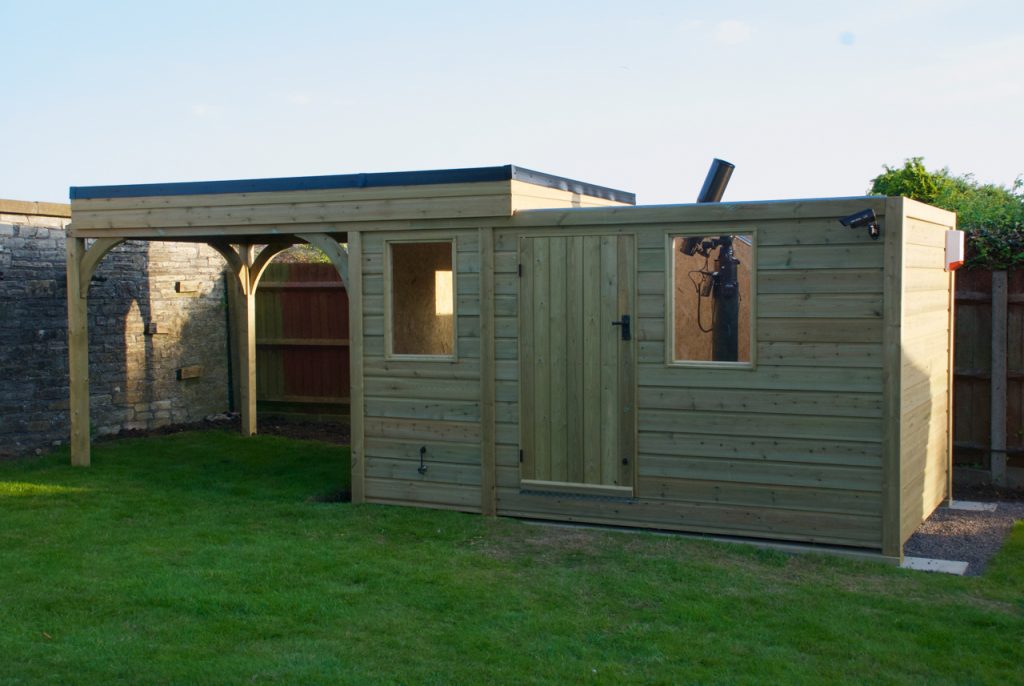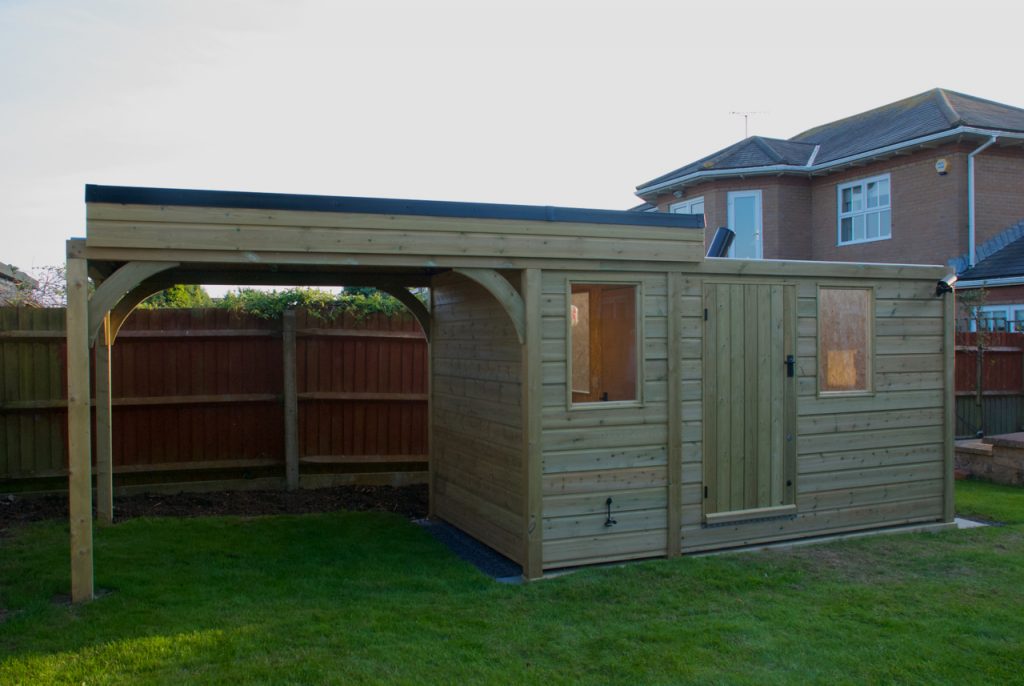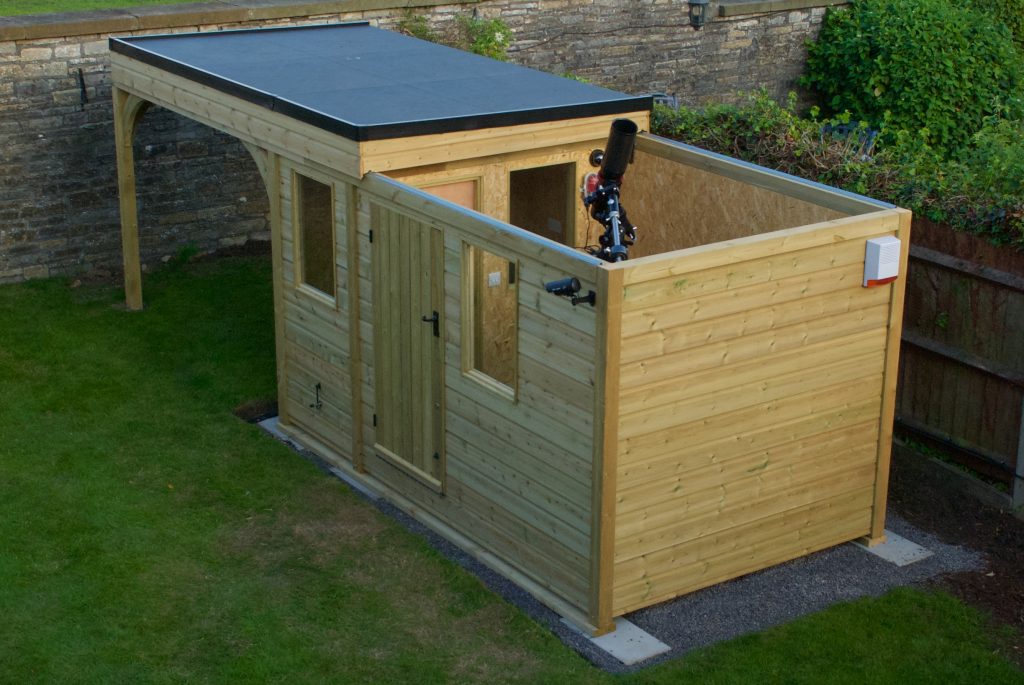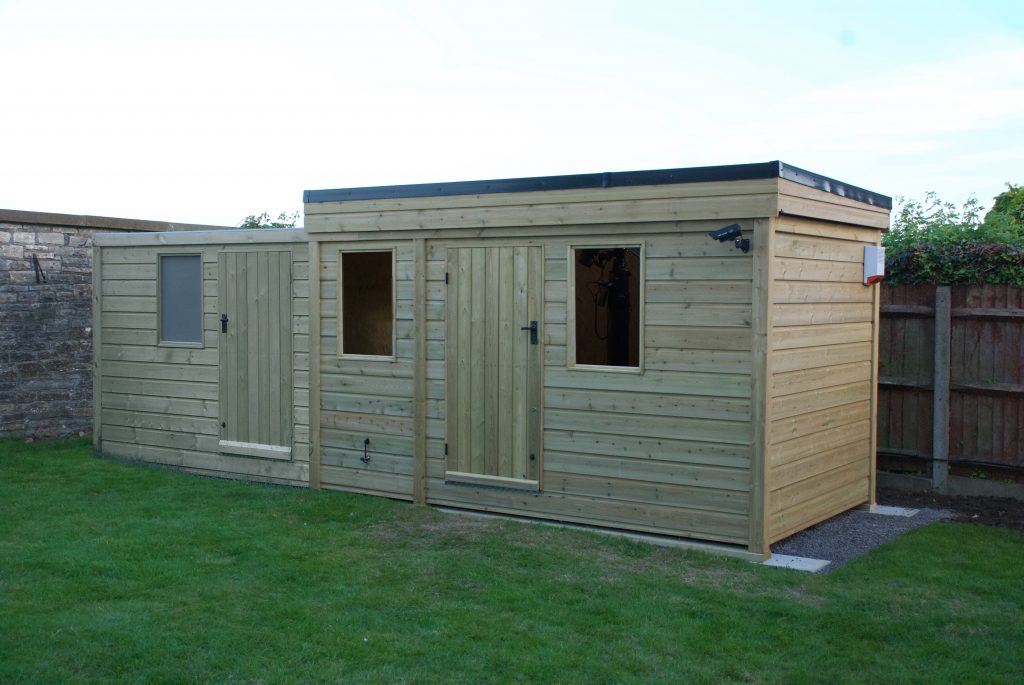The Arches Observatory
This elegant but compact 11×7′ observatory was built for a customer on the Welsh coast, and features a small but perfectly formed 3′ warm room as well as a 7′ square observatory.
It includes our signature pent roof, as well as additional exterior windows for both rooms and in the dividing wall.
Another unique feature was the arched braces for the pergola structure, designed at the client’s request. I’ll admit we weren’t convinced at the design stage, but they lend the end result an air of elegance that I rather like!
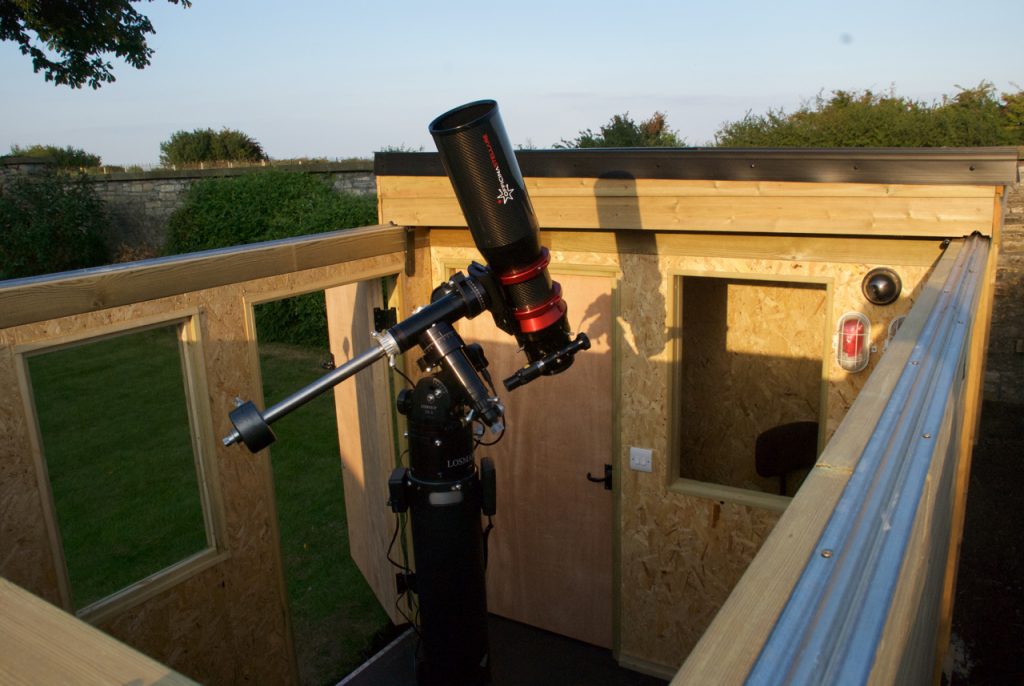
The door is our standard hardwood fire-door with tanalised cladding to match the rest of the building, this time with two 5-lever mortice locks for added security.
The whole structure, as usual, sits on just six standard paving slabs, minimising the impact on the garden and ensuring good drainage for a dry environment inside.
The floor in this design is level, and there is plenty of standing height in the warm room, which is made possible partly by the customer’s choice of telescope. The refractor is both narrow and long, allowing the eyepiece to remain at a sensible height whilst the top of the telescope is much higher and yet the roof can still close over the instrument.
Once again, the warm room is fully enclosed and insulated with closed-cell PIR insulation, ensuring an absence of heat plumes and haze whilst keeping the occupant warm and cozy on the coldest of nights. Our now standard 2-way light system provides independent red and white lights in both the observatory and warm room, the observatory red light switchable from inside the warm room as well as in the observatory itself.
UPDATE – we were very pleased to visit our customer again earlier this year to install an “extension” to his observatory – placing a good sized storage room in the space under the roll-off frame. All our observatories are designed as modules that fit within the frame – so adding (or even removing) a module is no problem at all! The last picture shows the finished result.
EPDM FLAT ROOF
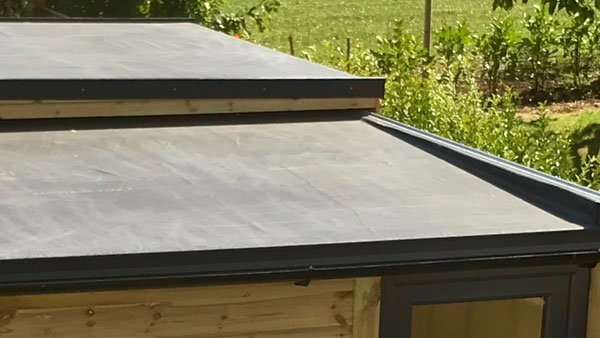
Our ‘flat’ roof (it has a slight angle to allow rainwater to drain off) is covered with a single-piece EPDM rubber membrane. The lack of any joints means there’s no leaks, and the tough rubber membrane resists damage by impact or weathering, resulting in an expected 50-year lifespan. Where appropriate, we’ll fit a gutter on the low side to channel water away safely to the ground.
Warm Room
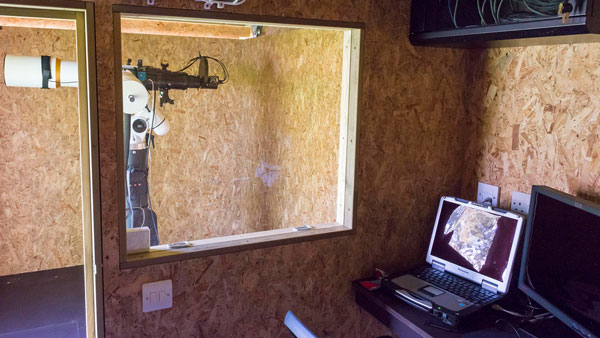
If you’re using your observatory for imaging, a warm room can make a huge difference to your comfort and convenience. It’s a separate, heated, and fully insulated room, with a window to the main observatory, where you can control your telescope and camera from a place of warmth and comfort! We usually include a number of extra sockets and a desk, and a cable channel so that you can route cables under the floor to the pier.
Phenolic Ply Floor
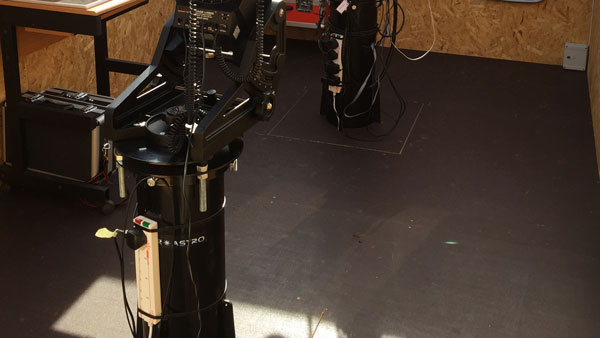
All our observatories feature our phenolic ply flooring. It’s an incredibly hard-wearing birch-based plywood, treated with a phenolic resin coating that makes it impervious to water, dirt and, well, everything! It’s commonly used as the beds of flatbed trailers, and on outdoor play equipment – which should be some indication of its ability to survive muck and moisture! For you, it’s an easy-to-clean, non-slip, hard-wearing floor that needs no additional coverings!
| Overall Size (mm): | 3585 (L) x 2100 (W) x 2249 (H) |
| Observatory Size (Internal, mm): | 2400 (L) x 1910 (W) x 1753 (H) |
| Warm Room Size (Internal, mm): | 900 (L) x 1910 (W) x 1753 (H) |
| Total length including frame (mm): | 6085 |
| Roof type: | Flat (pent) roof, rolling off 2494mm |
| Exterior Cladding: | Tanalised redwood shiplap |
| Interior Wall Lining: | OSB3 |
| Roof Covering: | One-piece EPDM rubber membrane |
| Roof Pitch: | Approx 1:40 |
| Additional Features: | Additional storage room subsequently added |
| Location: | South Wales, UK |
| Completed: | September 2015 |
| Approximate Project Cost*: | £13,080 |
* Approximate project cost does not include VAT, haulage, groundworks, telescope or pier, and represents what a similar project might cost if completed now, including any improvements to our base specification.

