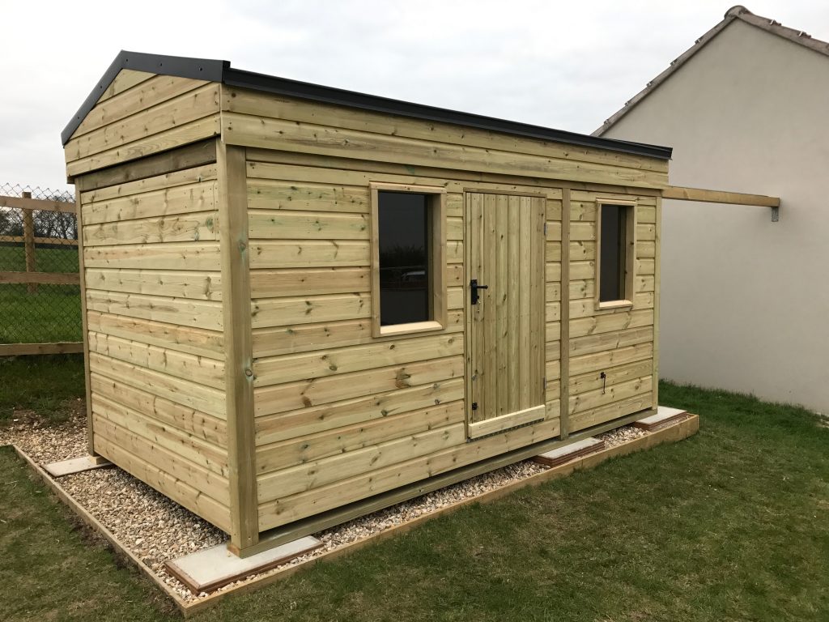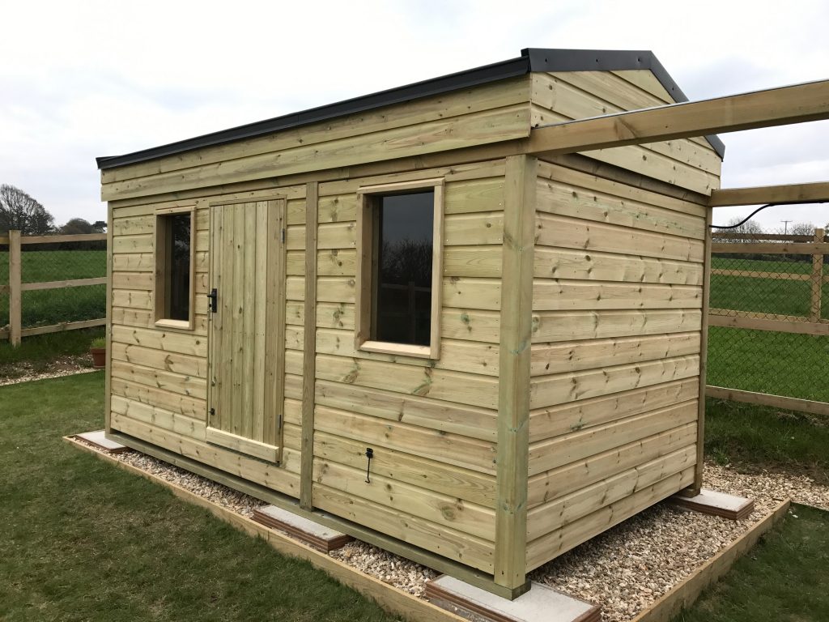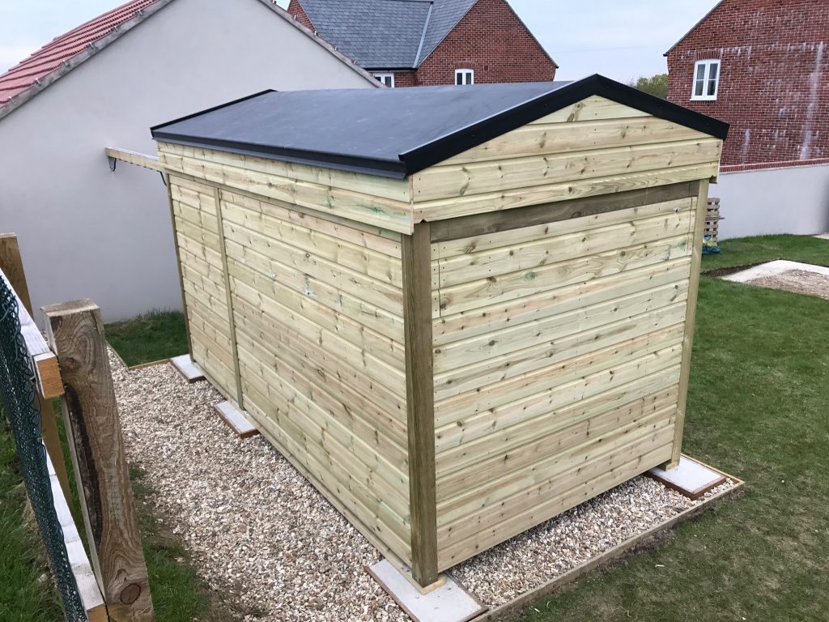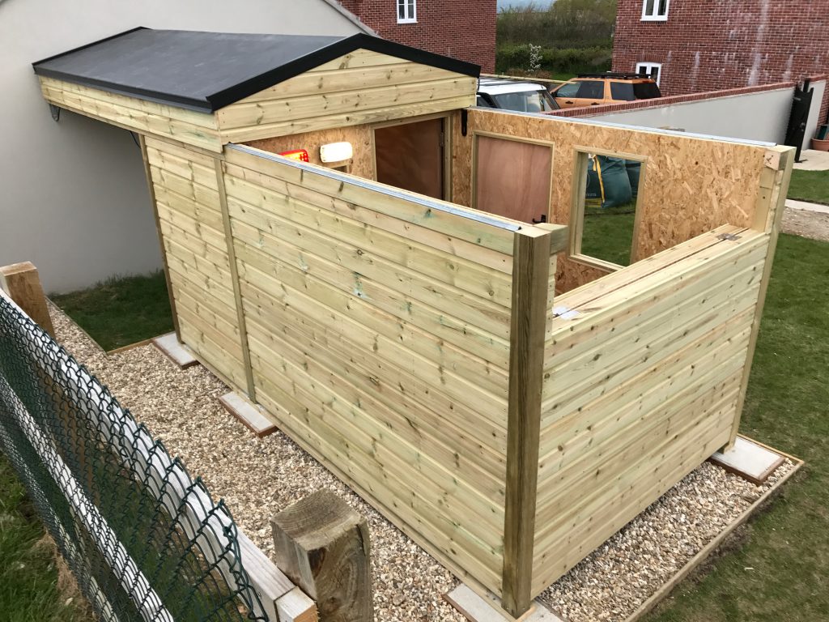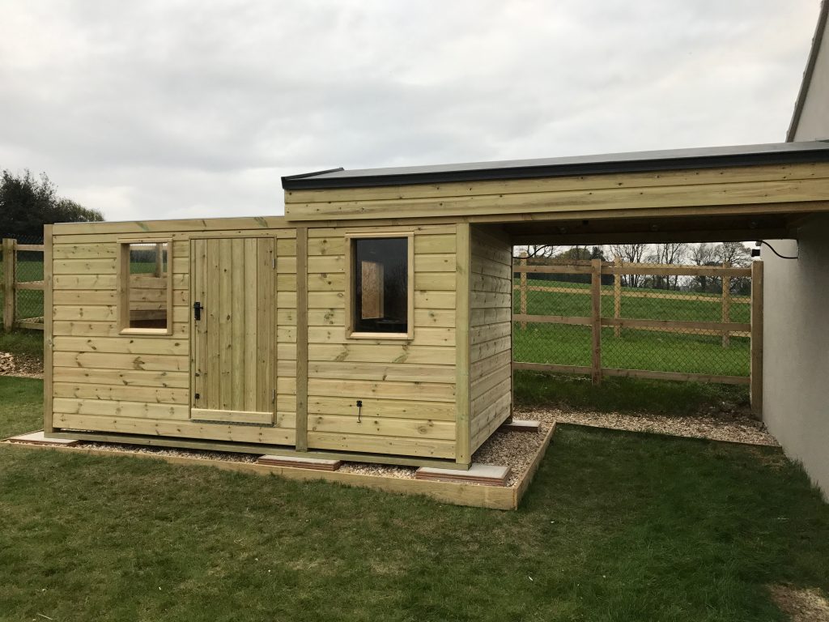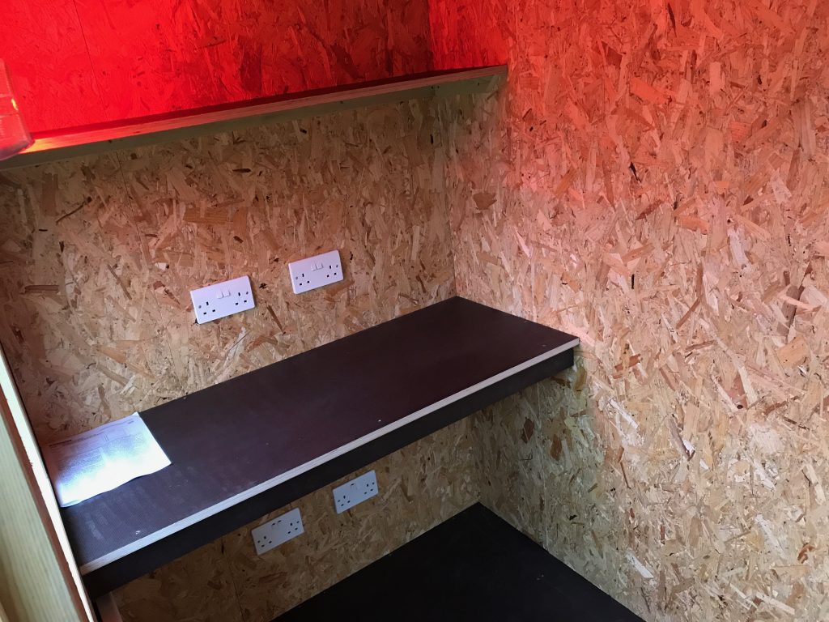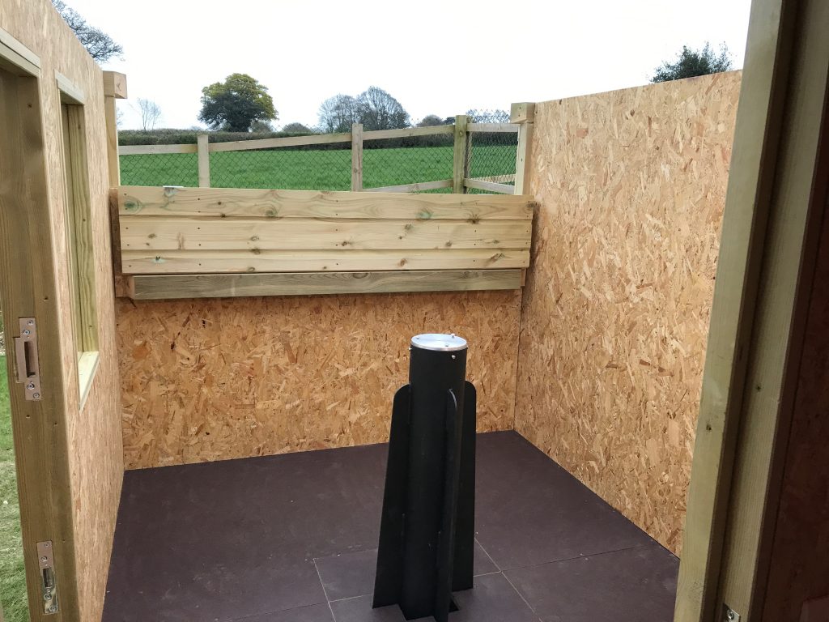The Border Observatory
The Border Observatory is a 12×7′ observatory featuring an 8×7′ observatory and 4×7′ warm room, clad entirely in our standard tanalised shiplap cladding. This unique design features a rolling apex roof, which rolls off onto rails which join the observatory to the wall of the owner’s garage, whilst carrying the armoured power cable to the building.
To the Southern aspect, we installed a flap-down wall to give the lowest horizons – ideal for the owner who is a keen planetary observer.
The front of the observatory features two generous windows, each securely glazed with 6.4mm laminated glass, set in a frame that is designed with no visible fixings. Internally, another large window gives excellent views of the telescope from the spacious warm room.
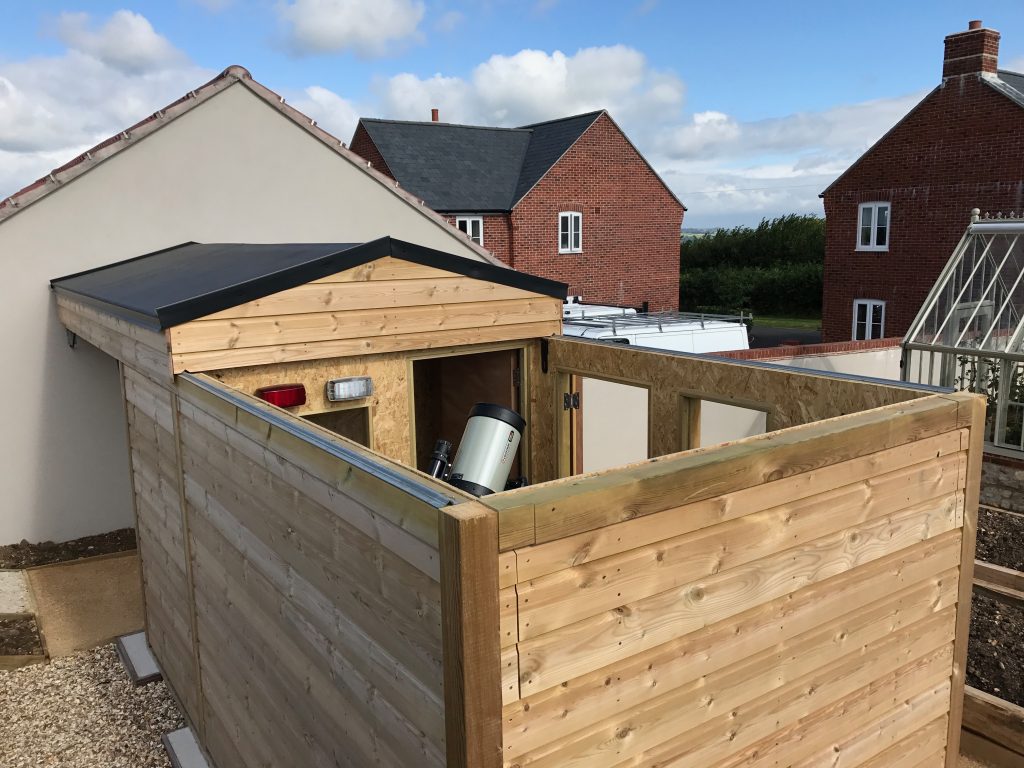
Our standard electrics pack was installed here too – including seven double sockets, red and white LED lighting in both rooms (for convenience, the red light in the observatory is also switchable from inside the warm room), and an 800W flat panel radiator that will keep the insulated warm room very warm and toasty!
In the observatory, the telescope is mounted on a Pulsar “Rigel” Pier – a very sturdy, well-designed pier ideal for equatorial mounts.
As always, it’s the small things that make our observatories special – attention to detail is what really sets us apart. For this observatory, we redesigned the flap-down wall to be completely storm-proof – and we installed an additional shelf above the desk for those all-important astronomy books.
Warm Room
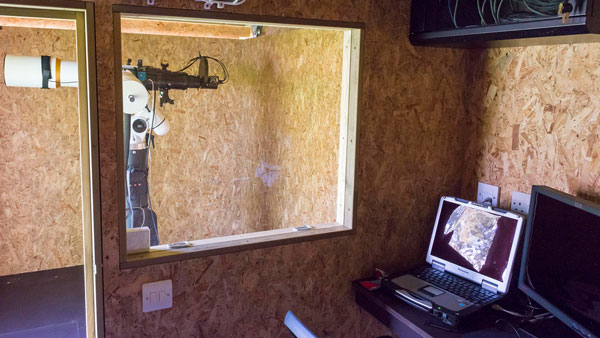
If you’re using your observatory for imaging, a warm room can make a huge difference to your comfort and convenience. It’s a separate, heated, and fully insulated room, with a window to the main observatory, where you can control your telescope and camera from a place of warmth and comfort! We usually include a number of extra sockets and a desk, and a cable channel so that you can route cables under the floor to the pier.
OSB Lined
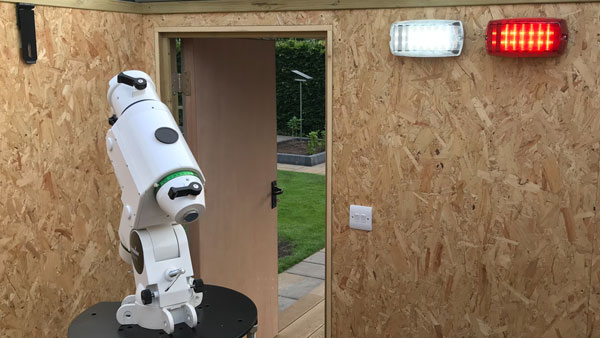
Our standard interior wall lining is Oriented Strand Board (OSB) – also know as ‘Sterling Board’. We use it because it’s moisture-resistant, very strong and secure. The quick way to break into a building with timber cladding is to pull off a few planks – if you did that with one of our observatories, you’d be met with the same board used to board up empty buildings!
Phenolic Ply Floor
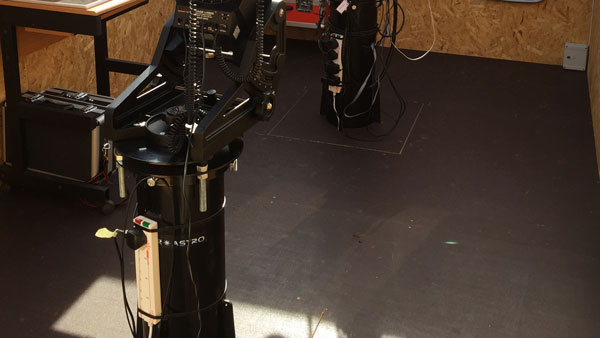
All our observatories feature our phenolic ply flooring. It’s an incredibly hard-wearing birch-based plywood, treated with a phenolic resin coating that makes it impervious to water, dirt and, well, everything! It’s commonly used as the beds of flatbed trailers, and on outdoor play equipment – which should be some indication of its ability to survive muck and moisture! For you, it’s an easy-to-clean, non-slip, hard-wearing floor that needs no additional coverings!
| Overall Size (mm): | 3882 (L) x 2100 (W) x 2490 (H) |
| Observatory Size (Internal, mm): | 2389 (L) x 1980 (W) x 1650 (H) |
| Warm Room Size (Internal, mm): | 1189 (L) x 1890 (W) x 1782 (H) |
| Total length including frame (mm): | 6432 |
| Roof type: | Apex roof, rolling off 2494mm |
| Exterior Cladding: | Tanalised redwood shiplap |
| Interior Wall Lining: | OSB3 |
| Roof Covering: | One-piece EPDM rubber membrane |
| Roof Pitch: | 14.6 degrees |
| Additional Features: | Flap in South wall for lower horizons |
| Location: | Southern England, UK |
| Completed: | April 2017 |
| Approximate Project Cost*: | £8,600 |
* Approximate project cost does not include VAT, haulage, groundworks, telescope or pier, and represents what a similar project might cost if completed now, including any improvements to our base specification.

