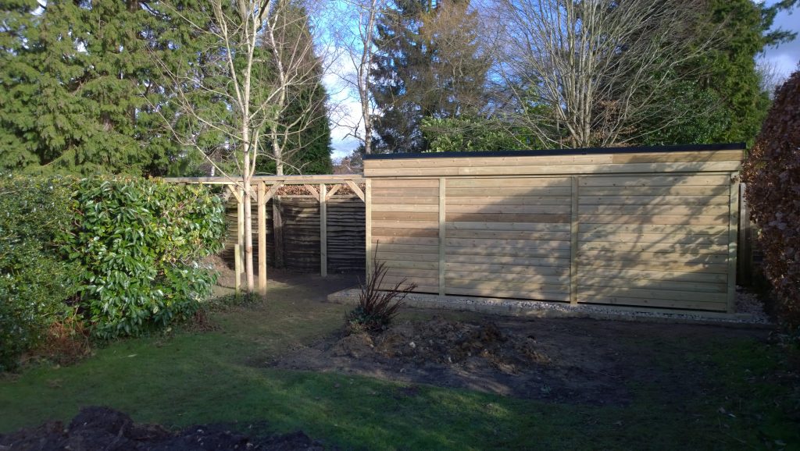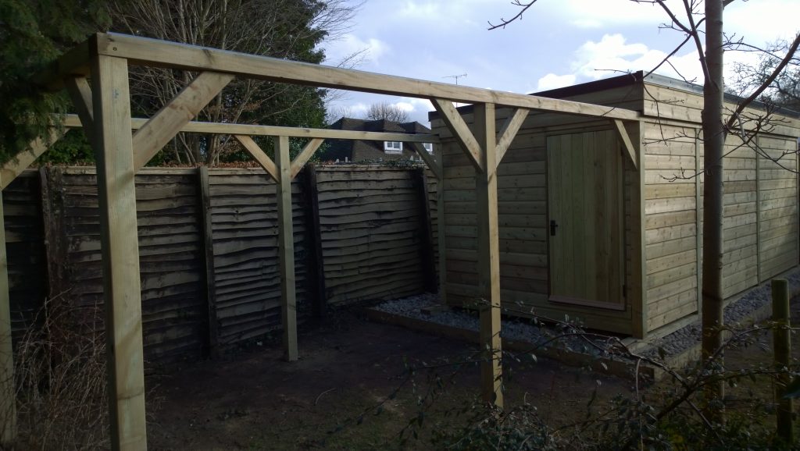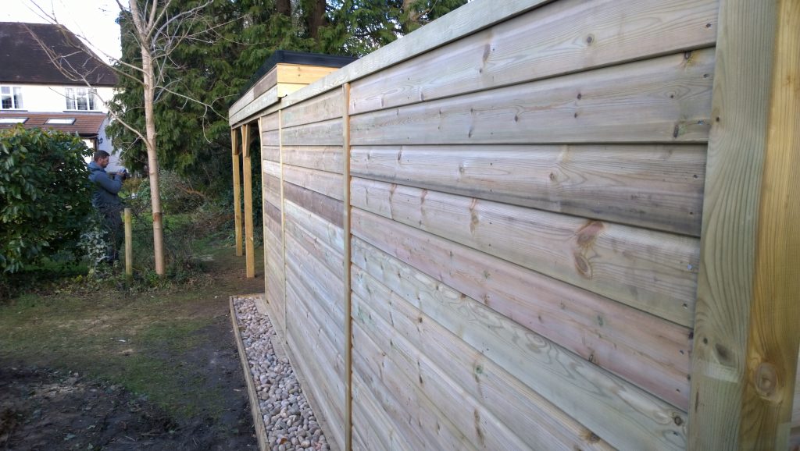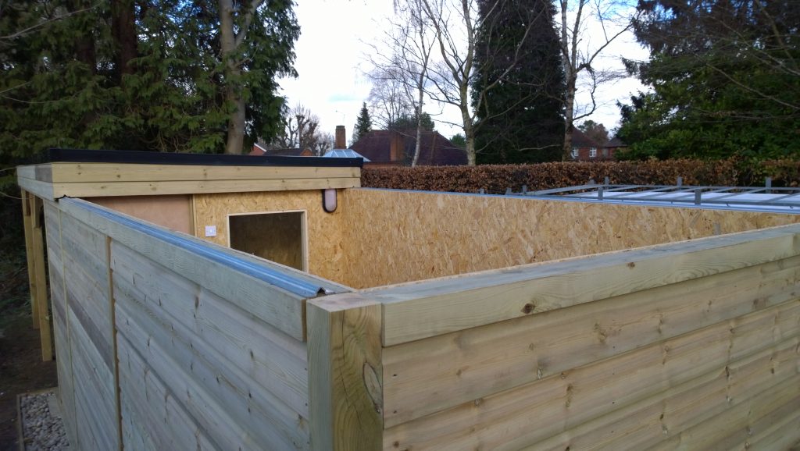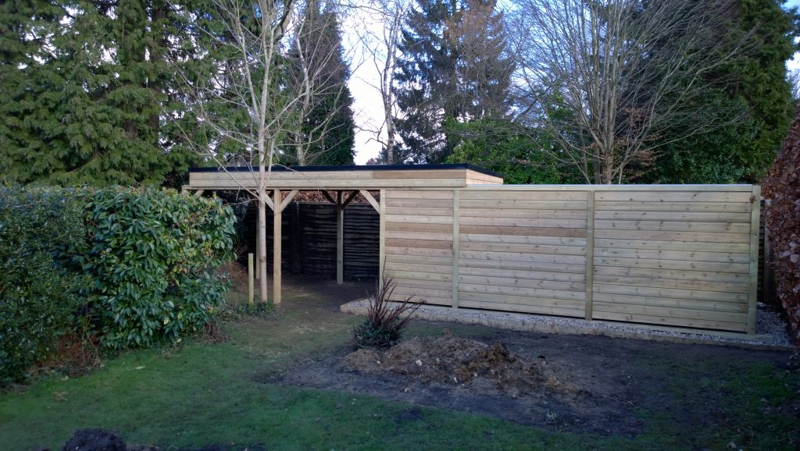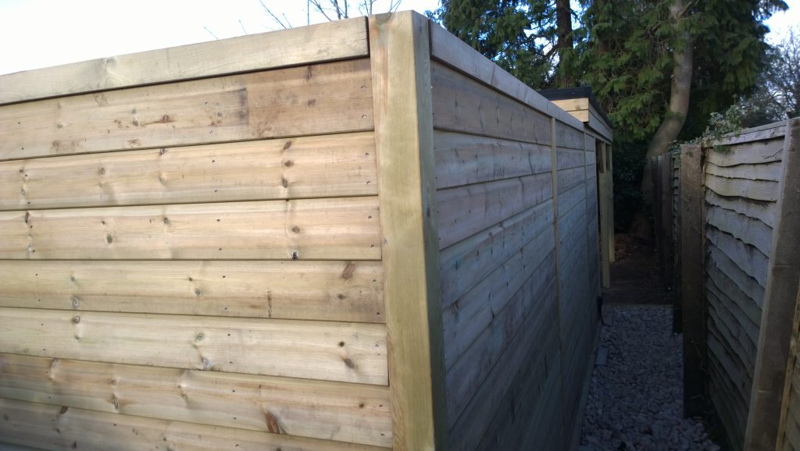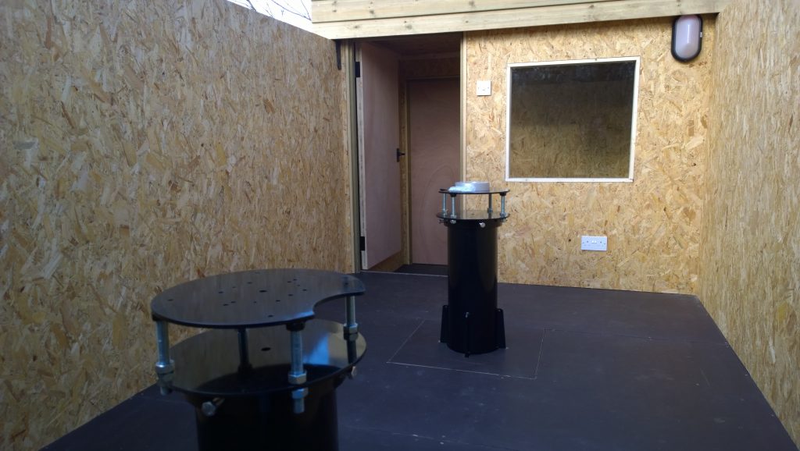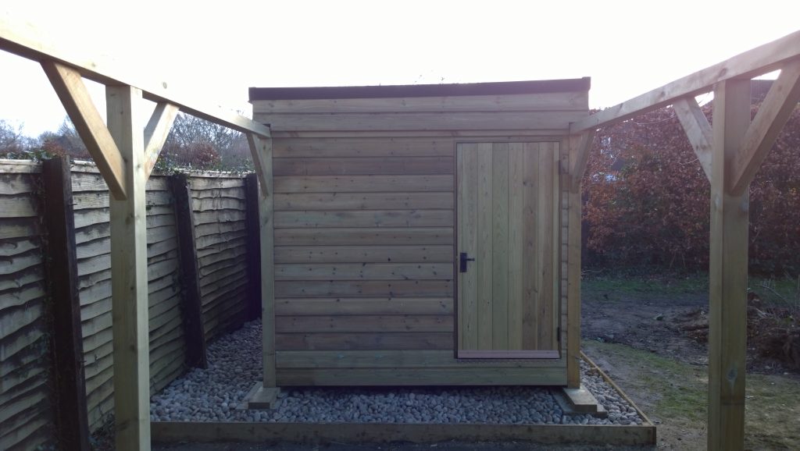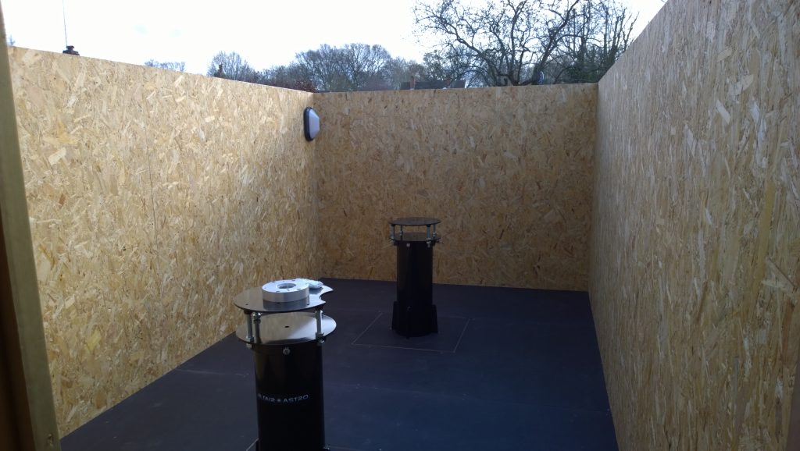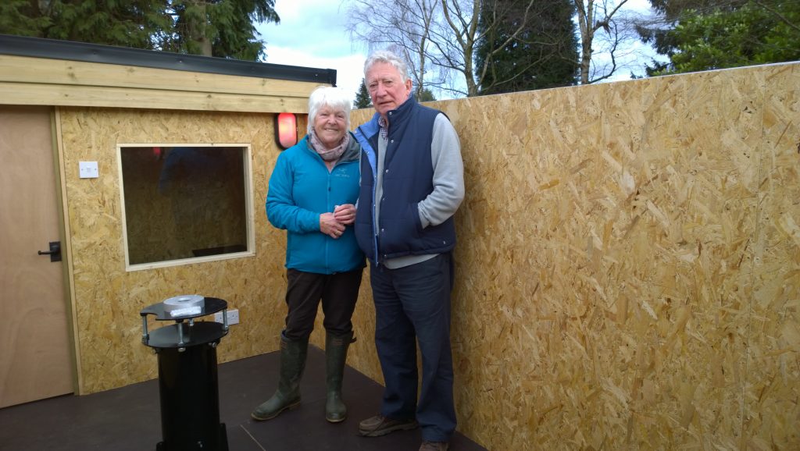The Clandon Observatory
The Clandon Observatory is another split-level design – but unlike the Hillside Observatory it doesn’t appear so – the horizontals have been kept consistent externally, and the observatory is specifically designed to minimise its visual impact – both for the owners and their neighbours.
Featuring a 14’x8′ observatory as well as a 4’x8′ warm room (overall dimensions of 18’6″ x 8″), this large observatory accommodates two telescopes with room to spare. The pent roof, though a familiar feature on our observatories, was redesigned for this model to permit automated operation. This example has a relatively low profile, but includes a full set of mechanics, allowing it to open quietly and efficiently at the touch of a button – despite weighing over 3/4 ton!
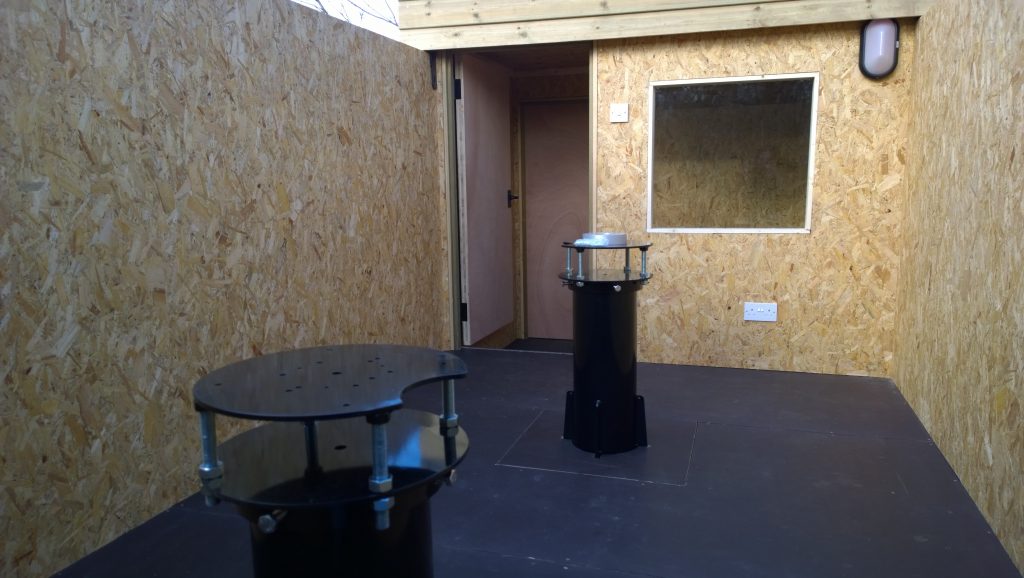
This observatory was also the debut model for our new system of wheels and rails. Manufactured in Italy, the wheels are incredibly high quality, featuring sealed bearings and an all-stainless steel design. On disengaging the motor, the roof rolls comfortably with the pressure of two fingers!
As usual, we installed lights and sockets in both the observatory and the warm room, and beneath the floor is a generous 4″ conduit for getting cables to and from the piers from the warm room.
The proud owners have now installed their telescopes and are enjoying fantastic views of the night sky.
MOTORISED ROOF
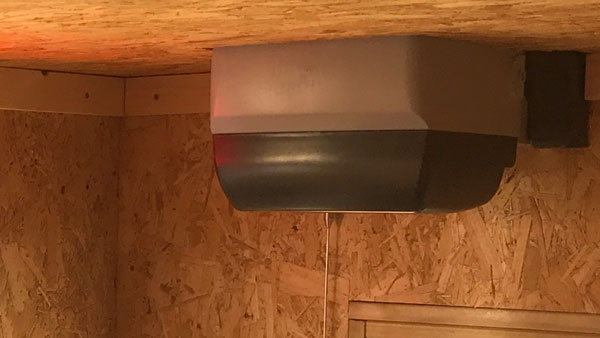
We offer a range of motorised roof options for those requiring automation – from a manually operated motor to a fully integrated, intelligent observatory management system that will open the roof and begin robotic observations, automatically parking the telescope, shutting down the system and closing the roof in the event of poor weather or when light exceeds a certain threshold.
Phenolic Ply Floor
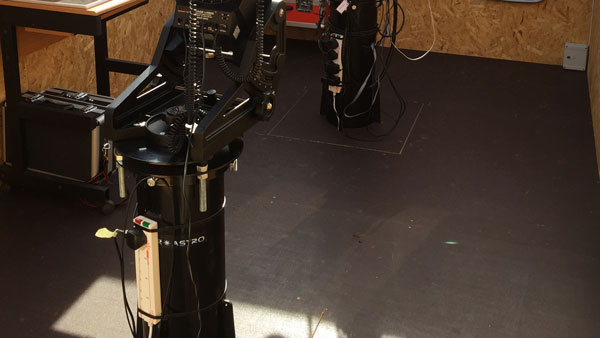
All our observatories feature our phenolic ply flooring. It’s an incredibly hard-wearing birch-based plywood, treated with a phenolic resin coating that makes it impervious to water, dirt and, well, everything! It’s commonly used as the beds of flatbed trailers, and on outdoor play equipment – which should be some indication of its ability to survive muck and moisture! For you, it’s an easy-to-clean, non-slip, hard-wearing floor that needs no additional coverings!
OSB Lined
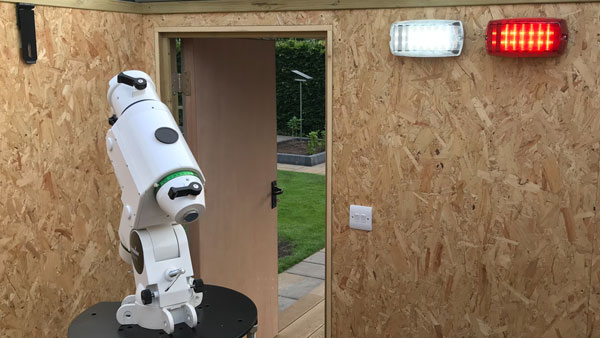
Our standard interior wall lining is Oriented Strand Board (OSB) – also know as ‘Sterling Board’. We use it because it’s moisture-resistant, very strong and secure. The quick way to break into a building with timber cladding is to pull off a few planks – if you did that with one of our observatories, you’d be met with the same board used to board up empty buildings!

