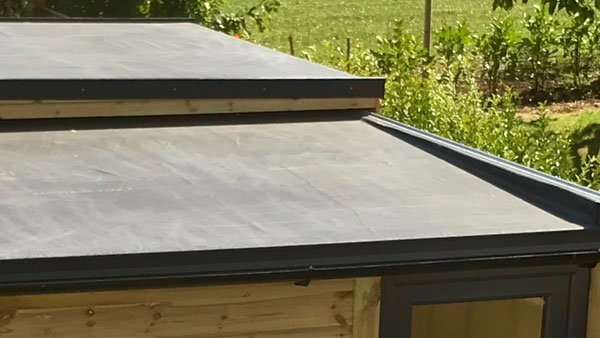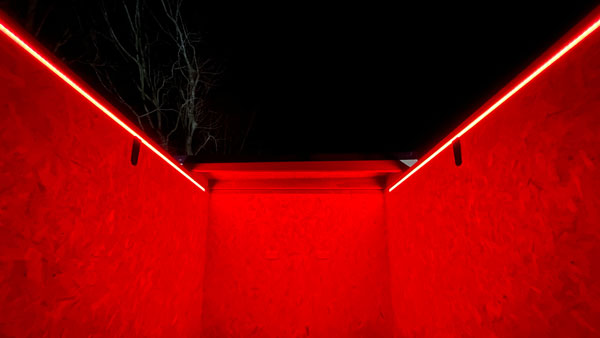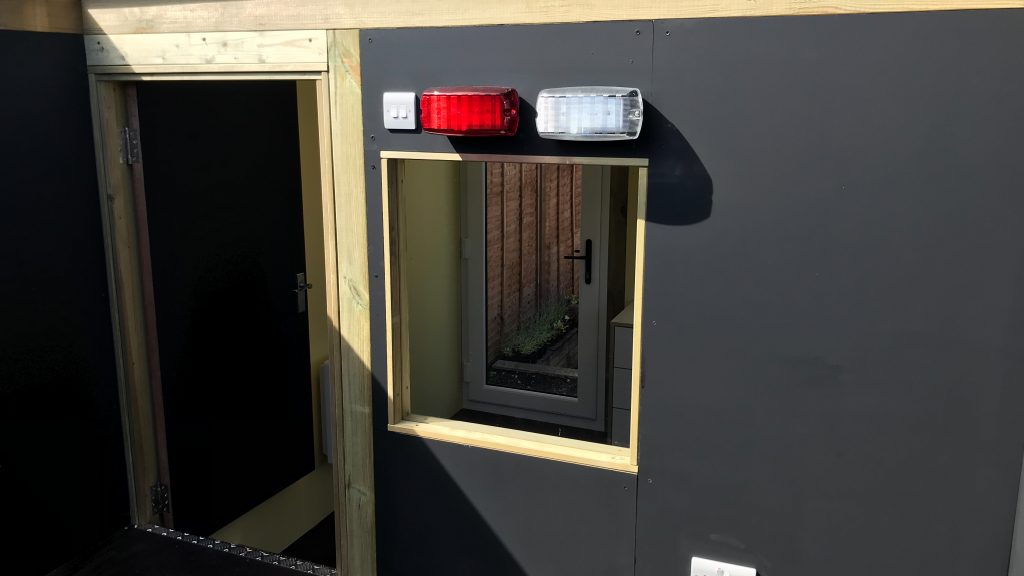The Noble Observatory
A dual-pier observatory that’s beautiful on the outside, and highly functional on the inside.
The Noble Observatory was completed in Summer 2024 and features two Altair Astro piers, as well as a fold-down desk and a full set of cable trays for routing cables to and from the telescopes. Externally, it was designed to blend in with an existing outbuilding, taking up a commanding position in an immaculate garden.
This observatory measures a generous 4.0m x 2.4m externally, all of which is devoted to observing space. The roll-off frame takes the appearance of a Japanese pergola, with elegant bracing and extra longitudinal beams for character.
Internally, the observatory has been painted in dark grey to reduce reflections, and a UPVC window and door with Georgian bars were selected to provide security and longevity whilst maintaining a design dialogue with the neighbouring summerhouse.
I was out first thing this morning looking in disbelief at the level of perfection you have strived for, and delivered to beyond expectations.
Kevan Noble

The Noble observatory features our slimmest roof design, maximising views over the observatory from the house, which enjoys far-reaching views over fields. The roof rolls on 10 v-groove castors, which engage with a V-shaped track running along the outer longitudinal beams of the roll-off frame. This arrangement is incredibly low-friction, allowing the user to open the observatory with just two fingers, although in this instance our client has automated it for later use in fully-automated astrophotography sessions. For the same reason, there is no warm room in this design – all the operations will be carried out remotely from the house.
Also of note with regard to this observatory is its unique marine ply lining – installed at the request of the client and providing both exceptional dimensional stability (allowing a very straightforward and rapid installation) and an excellent base for painting. We primed each piece of ply in the workshop, so that all edges and visible faces were sealed prior to installation: all that remains is for our client to paint the observatory with a couple of coats of their choice of paint. In this instance, the customer liked the colour of the primer so much, he decided to use a grey topcoat as well!
To make cable routing easy, we installed a full cable tray that runs from under the desk, all the way along the West wall, and down to both piers (with an underfloor duct taking the cables to the pier itself). This gives the owner umparalleled flexibility for installing and removing power and signal cables, keeping everything very neat and professional. It’s something we’ve only installed on commercial observatories in the past, but it’s becoming an increasingly popular option for amateur astrophotographers, given the complexity of cable runs required for a large photography rig.
Finally, as is the case with all our recent observatories, the Noble Observatory includes LED strip lighting built into the walls, all of which is fully dimmable (right from off to fully on and anywhere in between) and remotely controllable via remote switches or even an app on the client’s phone.
EPDM FLAT ROOF

Our ‘flat’ roof (it has a slight angle to allow rainwater to drain off) is covered with a single-piece EPDM rubber membrane. The lack of any joints means there’s no leaks, and the tough rubber membrane resists damage by impact or weathering, resulting in an expected 50-year lifespan. Where appropriate, we’ll fit a gutter on the low side to channel water away safely to the ground.
Built-In LED Lighting

Our latest observatories feature striking red and white LED light built into the walls! The separately-switched red and white strips are driven by very high quality power supplies and use a Varilight VPro dimmer, allowing them to be dimmed to almost nothing – so you can have as much or as little light as you wish. Building them into the walls means no bulky fittings or obstructions, maximising the space in your observatory.
painted interior

Available as an option, our fully painted interior maximises your experience. We will paint the observatory matt black internally to minimise reflections, and the warm room can be painted in your choice of colour to enhance comfort in daytime use. If you opt for the painted interior, we upgrade the internal wall lining from 11mm OSB to 12mm moisture-resistant MDF.
| Overall Size (mm): | 4200 (L) x 2400 (W) x 2221 (H) |
| Observatory Size (Internal, mm): | 3942 (L) x 2172 (W) x 1800 (H) |
| Warm Room Size (Internal, mm): | Not Included |
| Total size including frame and roof (mm): | 8336 (L) x 2800 (W) |
| Roof type: | EPDM flat roof |
| Exterior Cladding: | HardiePlank – “Grey Slate” |
| Interior Wall Lining: | Primed marine ply, ready for painting |
| Roof Covering: | One-piece EPDM rubber membrane |
| Roof Pitch: | 1 degree |
| Additional Features: | LED strip lighting built into walls Japanese-style pergola roll-off frame Drop-down desk to North end 150mm cable tray throughout |
| Location: | London, UK |
| Completed: | July 2024 |
| Approximate Project Cost*: | £15,310 |
* Approximate project cost does not include VAT, haulage, groundworks, telescope or pier, and represents what a similar project might cost if completed now, including any improvements to our base specification.
Let me first say what a fantastic observatory you have all created for me. I was out first thing this morning looking in disbelief at the level of perfection you have strived for, and delivered to beyond expectations.
Kevan Noble
Kay made her way around the garden and looked around, and inside, and she is mightily impressed. Also extremely pleased for me that I now have a wonderful observatory.
I hope you have managed to relax a bit after your Herculean 4 long day build, and very late drive home.
You should all be extremely proud of your achievement, as I am of my incredible new observatory!








