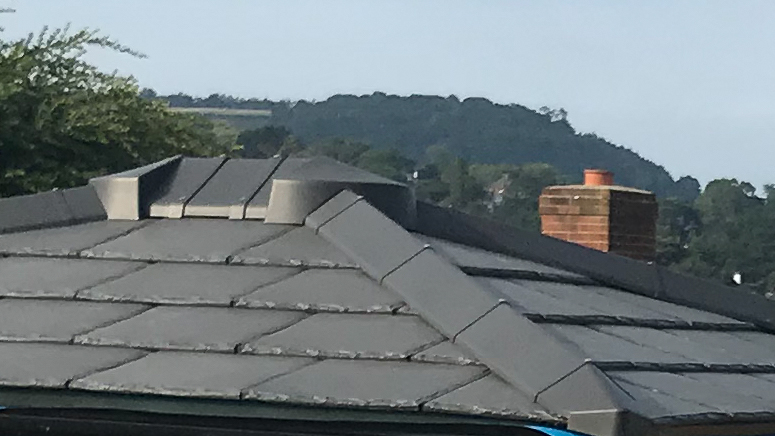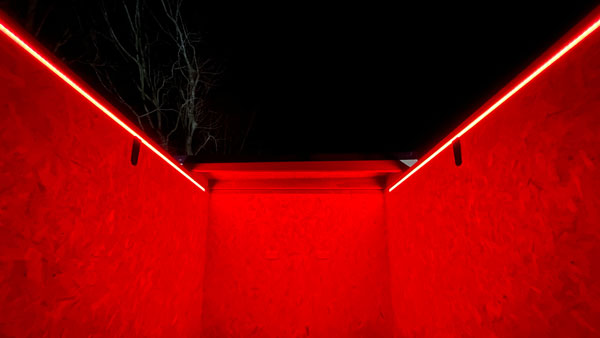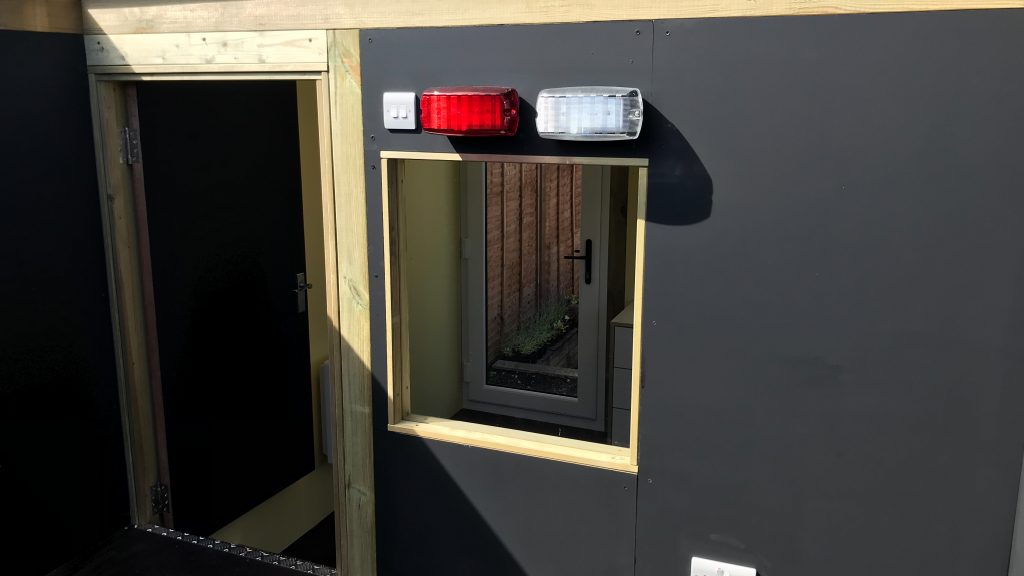The Woodpecker Observatory
A classic garden observatory with a hipped, slate-effect roof.
The Woodpecker Observatory was completed in Spring 2024 and features a generously sized warm room with desk and shelving. A reduced-length roll-off frame permits access to a garden gate behind.
This observatory measures a generous 3.9m x 2.4m externally, providing a 2.4m x 2.1m observatory and a large 1.8m x 2.1m warm room. The observatory floor is 200mm higher than the warm room floor, allowing for a generous 1.925m headroom in the warm room, and a conservative 1.75m wall height in the observatory, permitting views close to the horizon.
Internally, the observatory has been painted in dark grey to reduce reflections, and a UPVC window and door in anthracite grey were selected to provide security, longevity and warmth.

The Woodpecker observatory features our traditionally-cut hipped roof, a standard timber design that has worked for centuries and continues to offer best-in-class strength, even in an application like an observatory, where the roof cannot rely on the strength of the walls. The roof incorporates 8 stainless steel v-groove castors running on a V-shaed galvanised track, ensuring it is easy to move with just one hand.
The interior of the observatory is another with our marine ply, primed for painting.
For this observatory, we chose a UPVC window and door, which is a great solution for security, warmth, and of course longevity. Obscured glazing to the door ensures that prying eyes can’t see what’s inside, while high quality locks give PAS-24 standards of security.
In the warm room, a generous desk and shelves provide work space and storage, and our intelligent programmable heater keeps the space snug. We always design for low energy usage, which is why the warm room is both well-insulated and sealed to ensure heat doesn’t leak away or disrupt observations.
Finally, as is the case with all our recent observatories, the Woodpecker Observatory includes LED strip lighting built into the walls, all of which is fully dimmable (right from off to fully on and anywhere in between) and remotely controllable via remote switches or even an app on the client’s phone.
Lightweight tiled roof

Our lightweight tiled roofs use a ground-breaking product called Envirotile – a lightweight tile made from recycled polypropylene (PP) which can be fully recycled again when it is finished with! Made to resemble smooth tiles or slates, they look amazing but weigh in at only 6kg per square metre. Finally, their clever design means they can be used on very low pitches – as low as 12 degrees – perfect for our observatories!
Built-In LED Lighting

Our latest observatories feature striking red and white LED light built into the walls! The separately-switched red and white strips are driven by very high quality power supplies and use a Varilight VPro dimmer, allowing them to be dimmed to almost nothing – so you can have as much or as little light as you wish. Building them into the walls means no bulky fittings or obstructions, maximising the space in your observatory.
painted interior

Available as an option, our fully painted interior maximises your experience. We will paint the observatory matt black internally to minimise reflections, and the warm room can be painted in your choice of colour to enhance comfort in daytime use. If you opt for the painted interior, we upgrade the internal wall lining from 11mm OSB to 12mm moisture-resistant MDF.
| Overall Size (mm): | 3900 (L) x 2400 (W) x 2803 (H) |
| Observatory Size (Internal, mm): | 1982 (L) x 2273 (W) x 1750 (H) |
| Warm Room Size (Internal, mm): | 1600 (L) x 2273 (W) x 1925 (H) |
| Total size including frame and roof (mm): | 5653 (L) x 2917 (W) |
| Roof type: | Traditional timber hipped roof |
| Exterior Cladding: | HardiePlank – “Light Mist” |
| Interior Wall Lining: | Primed marine ply, ready for painting |
| Roof Covering: | Envirotile recycled polypropylele Slate-Effect Tiles |
| Roof Pitch: | 15 degrees |
| Additional Features: | LED strip lighting built into walls Shortened roll-off frame Desk and shelves UPVC Window and door |
| Location: | Warwickshire, UK |
| Completed: | June 2024 |
| Approximate Project Cost*: | £17,100 |
* Approximate project cost does not include VAT, haulage, groundworks, telescope or pier, and represents what a similar project might cost if completed now, including any improvements to our base specification.









