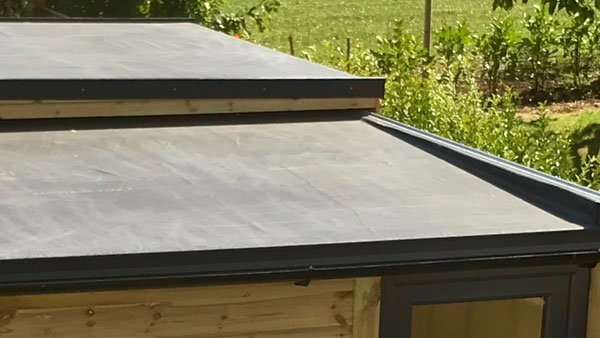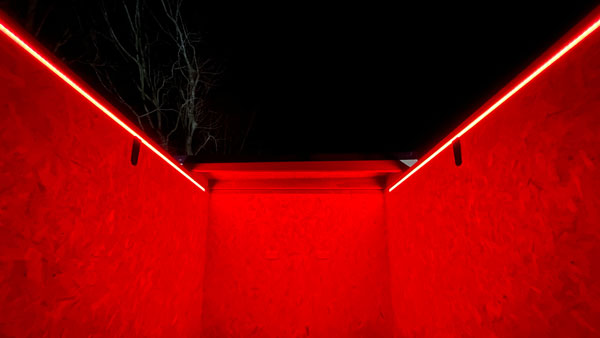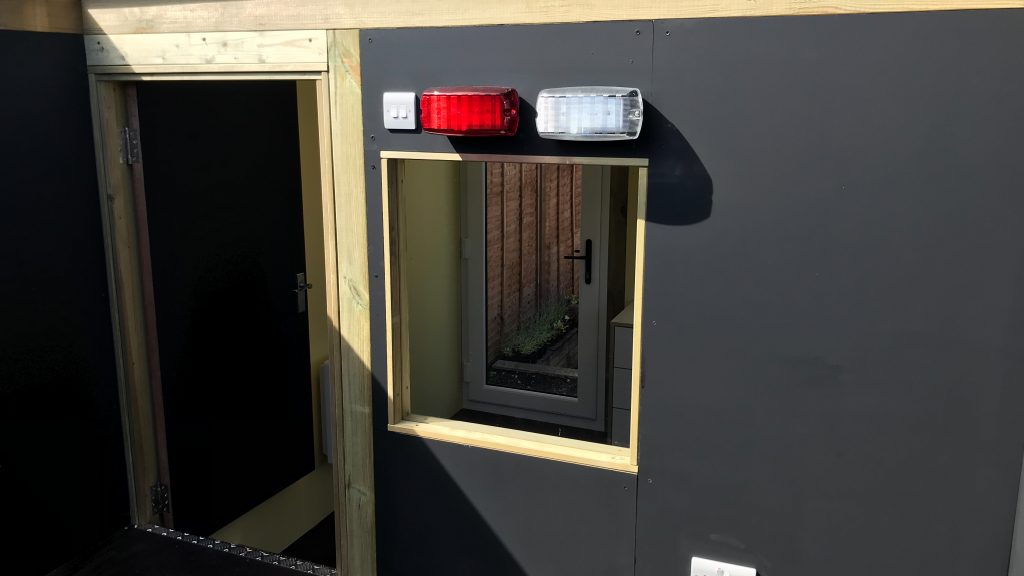The Black Larch Observatory
A combination of European larch and black cladding help this observatory stand out.
The Black Larch Observatory was completed in September 2024, as part of a much larger garden renovation project which saw the space transformed from an empty patch of grass to a stunning landscaped garden. Whilst Outsideology was only responsible for the roll-off roof observatory, we worked closely with landscape architect Richard Adam Landscapes to integrate the design into their wider scheme, and co-ordinate the works to ensure a smooth installation that slotted into their overall programme.
This observatory measures 3.6m x 2.4m externally, with a 2.4m x 2.1m observatory and a 2.4m x 1.5m warm room. The observatory floor sits slightly higher than the warm room floor, in order to allow extra headroom in the warm room, whilst providing good horizons in the observatory.
Internally, the observatory has been primed for painting black to reduce reflections, while the warm room is bright and airy thanks to white paint and a generous glazed window and door. Aluminium frames were selected from Origin Global for the window and door, in co-ordinating Jet Black. We’ve been authorised installers for Origin for some time, and their products are a head and shoulders above other UK brands.
I absolutely love the observatory, and more importantly Emma does too!!
Garry Park

Our Black Larch observatory is our first to feature European Larch – often overlooked in favour of the denser Siberian Larch, which due to current restrictions on trade with Russia is largely unavailable. The European larch beams are glue-laminated (GluLam) – a method whereby smaller planks are glued together to form a strong, dimensionally stable beam that is ideal for our purposes. The warmth of the reddish colour of larch never ceases to impress – and it will weather to a rich honey colour before eventually silvering if left untreated.
The floor height in the warm room and observatory differ in this instance; this is a common design feature where accessibility isn’t a problem, because it allows a greater standing headroom in the warm room, whilst elevating views from the observatory and allowing lower horizons for visual astronomers.
Red and white LED lighting is provided in both rooms – white light allowing easy maintenance of the equipment during daylight hours, and red light to preserve night vision when the observatory is in use. All our LED lighting is built in to the walls or ceiling, and is fully dimmable – from full brightness all the way down to nothing – at the touch of the switch. Better still, there is a switch to control the observatory lights from within the warm room, so it’s possible to check what’s going on without leavingt the comfort of your chair!
Externally, our client asked that we incorporate an outside light to match those on their house – no problem of course – and we sized the roll-off frame to allow the installation of a hot tub in the space under the rails. We also incorporated the electrical supply for the hot tub at the rear of the observatory, ensuring the correct minimum distances from the tub were observed per the wiring regulations and providing all the required additional protection components specific to that application.
We chose Origin window and door frames, which have now been seen on two of our observatories (and which we have used many times on other projects). These are exceptionally high quality aluminium frames with 3*-rated locks and all stainless steel hardware. This ensures the warm room stays warm of course, but also provides excellent “Secured by Design” rated security too.
Unusually, the roof of the observatory rolls to the side, rather than over the warm room, similar to our Pennine Observatory. It’s only the second time we’ve taken this approach, but it allows extra flexibility in orienting the observatory to take full advantage of the southerly views available in this case.
EPDM FLAT ROOF

Our ‘flat’ roof (it has a slight angle to allow rainwater to drain off) is covered with a single-piece EPDM rubber membrane. The lack of any joints means there’s no leaks, and the tough rubber membrane resists damage by impact or weathering, resulting in an expected 50-year lifespan. Where appropriate, we’ll fit a gutter on the low side to channel water away safely to the ground.
Built-In LED Lighting

Our latest observatories feature striking red and white LED light built into the walls! The separately-switched red and white strips are driven by very high quality power supplies and use a Varilight VPro dimmer, allowing them to be dimmed to almost nothing – so you can have as much or as little light as you wish. Building them into the walls means no bulky fittings or obstructions, maximising the space in your observatory.
painted interior

Available as an option, our fully painted interior maximises your experience. We will paint the observatory matt black internally to minimise reflections, and the warm room can be painted in your choice of colour to enhance comfort in daytime use. If you opt for the painted interior, we upgrade the internal wall lining from 11mm OSB to 12mm moisture-resistant MDF.
| Overall Size (mm): | 2400 (L) x 3600 (W) x 2443 (H) |
| Observatory Size (Internal, mm): | 2120 (L) x 1949 (W) x 1749 (H) |
| Warm Room Size (Internal, mm): | 2120 (L) x 1231 (W) x 1829 (H) |
| Total size including frame and roof (mm): | 5075 (L) x 3668 (W) |
| Roof type: | EPDM flat roof, with showerproof ceiling for warm room |
| Exterior Cladding: | HardiePlank – “Midnight Black” |
| Interior Wall Lining: | Primed marine ply, ready for painting |
| Roof Covering: | One-piece EPDM rubber membrane |
| Roof Pitch: | 1 degree |
| Additional Features: | LED strip lighting built into walls European Larch Glulam frame White melamine-faced ply desk Infrared heater in warm room ceiling Origin aluminium external window and door |
| Location: | Suffolk, UK |
| Completed: | October 2024 |
| Approximate Project Cost*: | £19,380 |
* Approximate project cost does not include VAT, haulage, groundworks, telescope or pier, and represents what a similar project might cost if completed now, including any improvements to our base specification.
Thank you both (and Dan of course) for all the hard work last week I hope you all got home without too much hassle.
Garry Park
I have ordered the paint for the weekend so will hopefully feel up to doing it as I’m very keen to get cracking with some observing.
Hot Tub has gone in today and installer was impressed with the electrics, its currently heating up as I write this email! 😉
I’ve had some blind samples arrive today so hopefully choose those as well soon and get them in place on windows and doors.
I absolutely love the observatory, and more importantly Emma does too!! 👍
Think it will look great when the plants are in around it and look forward to meeting again Neil for a photo session.






