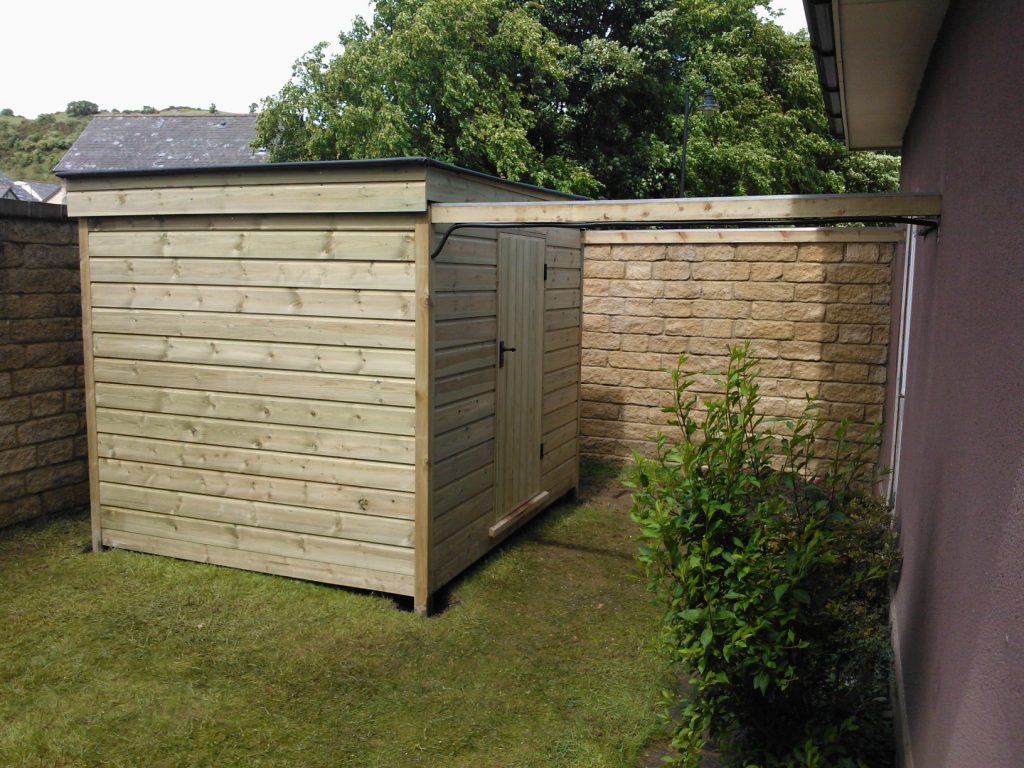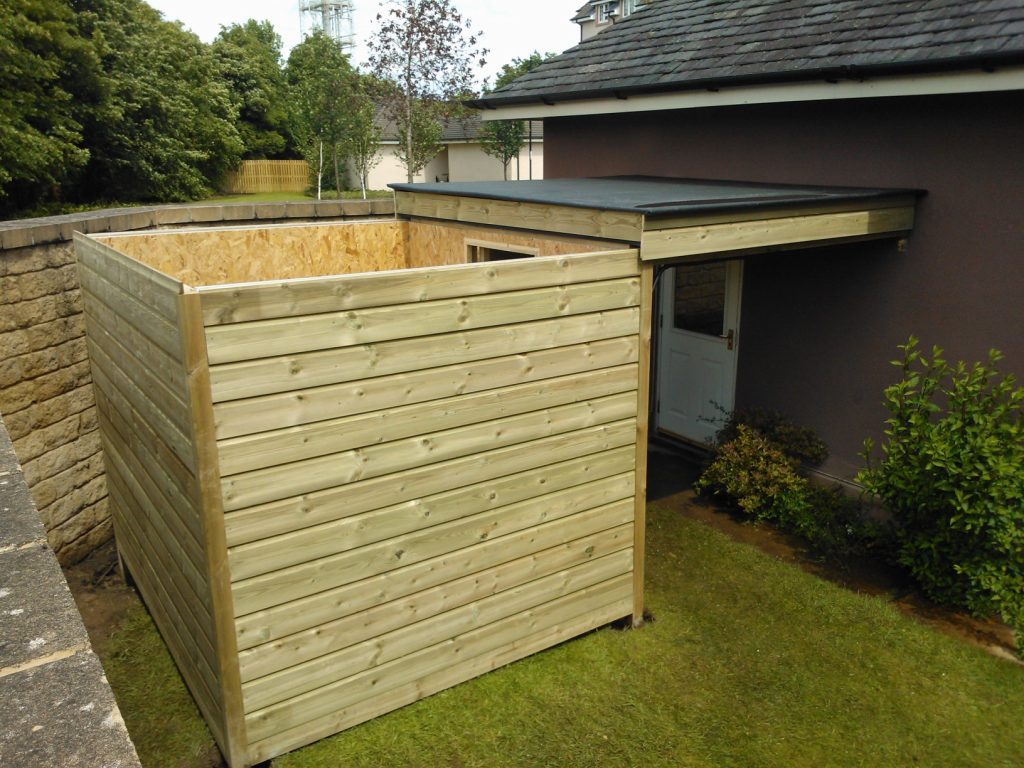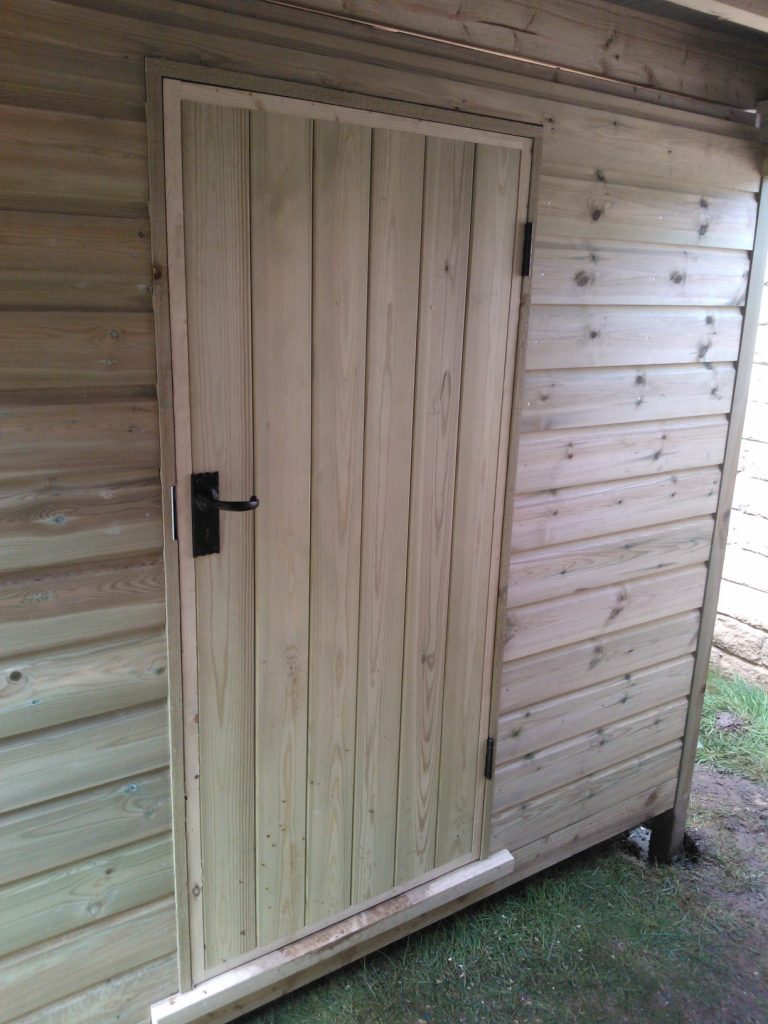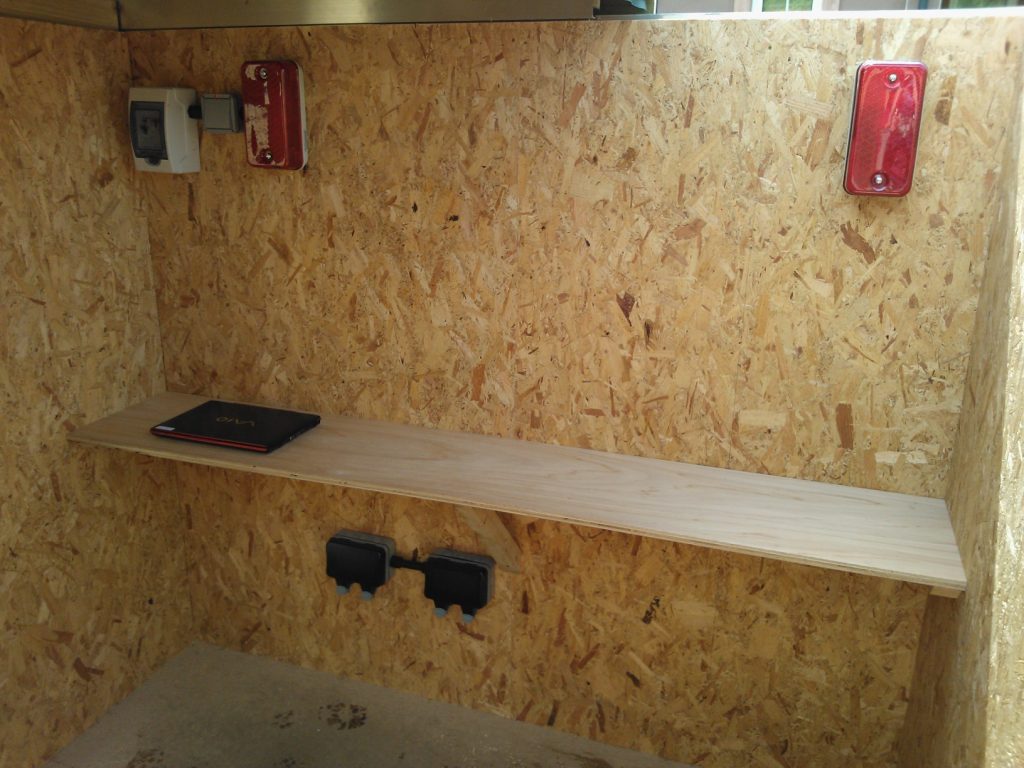The Edinburgh Observatory
Our first observatory, the Edinburgh observatory was completed in mid-2011 and was the result of several months of planning. Comprising of a basic 7×8′ observatory, its location adjacent to a nearby garage allowed a simpler roll-off rail system than is usually possible.
All the available space was used, in order to provide the customer with the largest possible observing space with a clear view of the sky. The observatory was designed to be used remotely, and so the roof and other aspects were designed with full automation in mind.
The end result demonstrated clearly the direction that Home Farm Observatories would take: an uncompromising attention to detail, giving an exceptionally high-quality finish with millimetre-perfect fit. It’s the same level of quality that is seen on the observatories we build today, though our design principles and build process have been consistently refined as we incorporate what we’ve learnt from each new project.
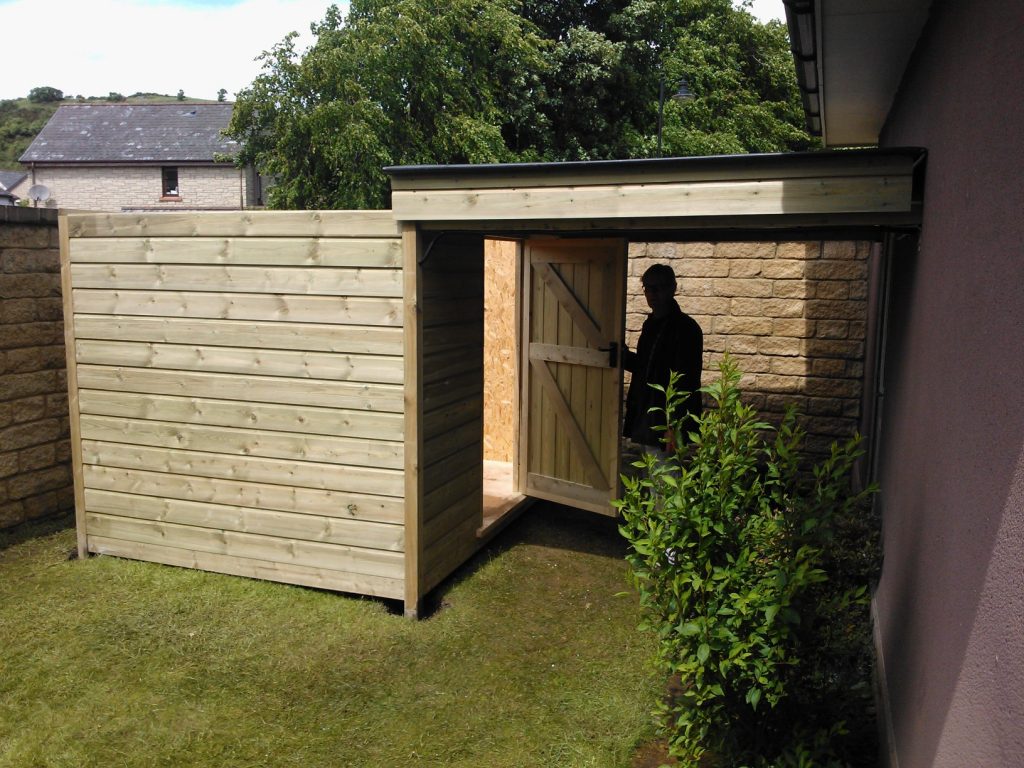
EPDM FLAT ROOF
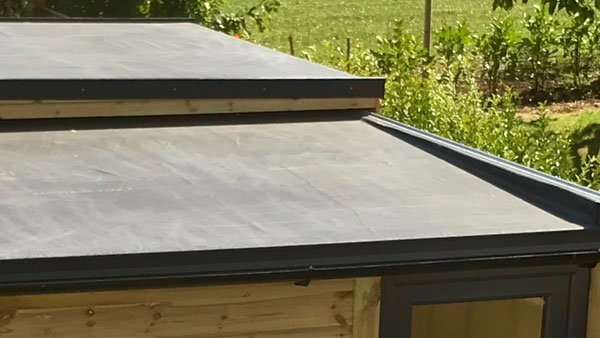
Our ‘flat’ roof (it has a slight angle to allow rainwater to drain off) is covered with a single-piece EPDM rubber membrane. The lack of any joints means there’s no leaks, and the tough rubber membrane resists damage by impact or weathering, resulting in an expected 50-year lifespan. Where appropriate, we’ll fit a gutter on the low side to channel water away safely to the ground.
OSB Lined
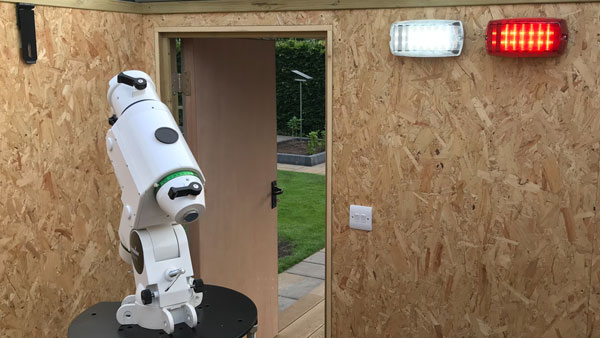
Our standard interior wall lining is Oriented Strand Board (OSB) – also know as ‘Sterling Board’. We use it because it’s moisture-resistant, very strong and secure. The quick way to break into a building with timber cladding is to pull off a few planks – if you did that with one of our observatories, you’d be met with the same board used to board up empty buildings!
Phenolic Ply Floor
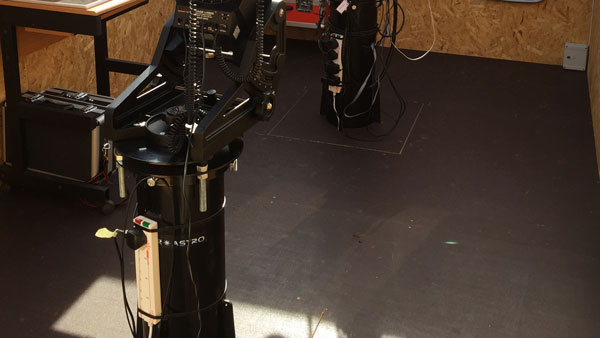
All our observatories feature our phenolic ply flooring. It’s an incredibly hard-wearing birch-based plywood, treated with a phenolic resin coating that makes it impervious to water, dirt and, well, everything! It’s commonly used as the beds of flatbed trailers, and on outdoor play equipment – which should be some indication of its ability to survive muck and moisture! For you, it’s an easy-to-clean, non-slip, hard-wearing floor that needs no additional coverings!
| Overall Size (mm): | 2400 (L) x 2100 (W) x 2490 (H) |
| Observatory Size (Internal, mm): | 2178 (L) x 1978 (W) x 1650 (H) |
| Warm Room Size (Internal, mm): | Not included |
| Total length including frame (mm): | 4800 |
| Roof type: | Flat roof, rolling off 2400mm |
| Exterior Cladding: | Tanalised redwood shiplap |
| Interior Wall Lining: | OSB3 |
| Roof Covering: | One-piece EPDM rubber membrane |
| Roof Pitch: | 1:40 |
| Additional Features: | Desk on South wall |
| Location: | Edinburgh, UK |
| Completed: | June 2010 |

