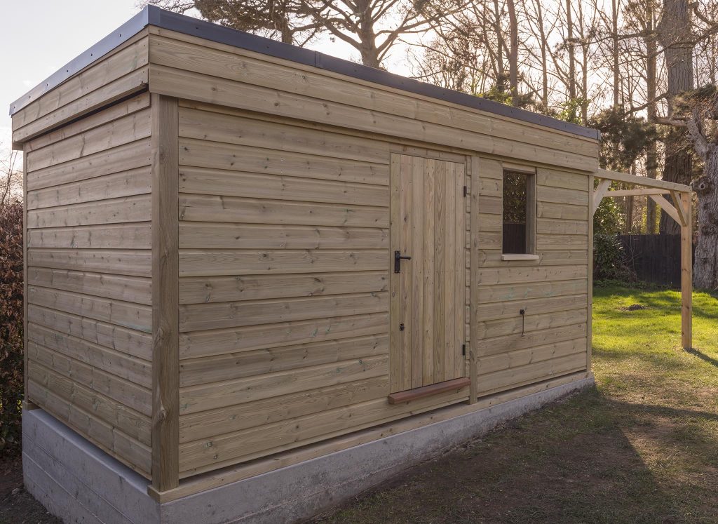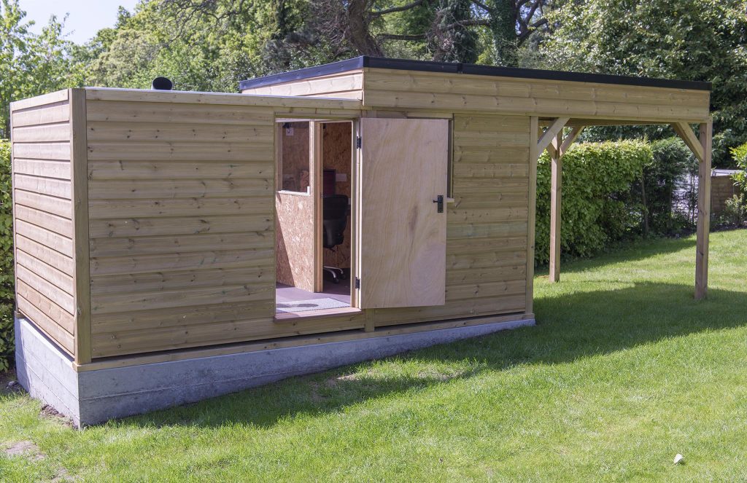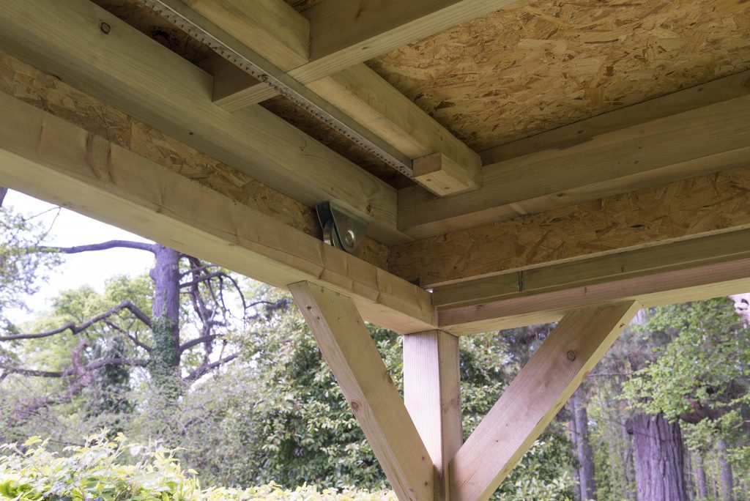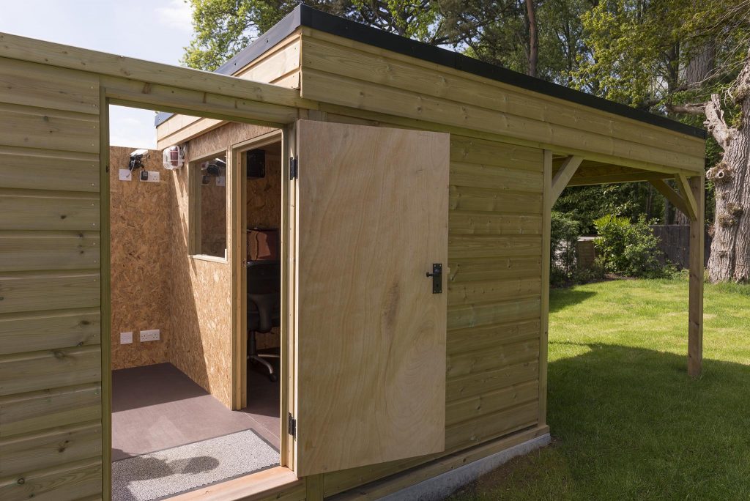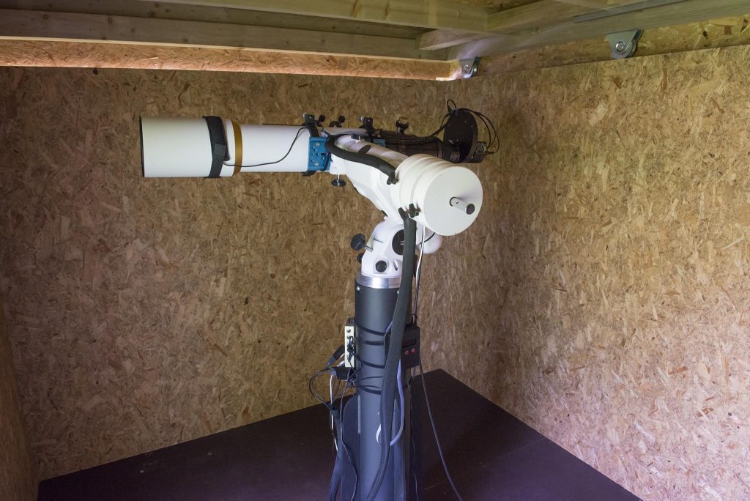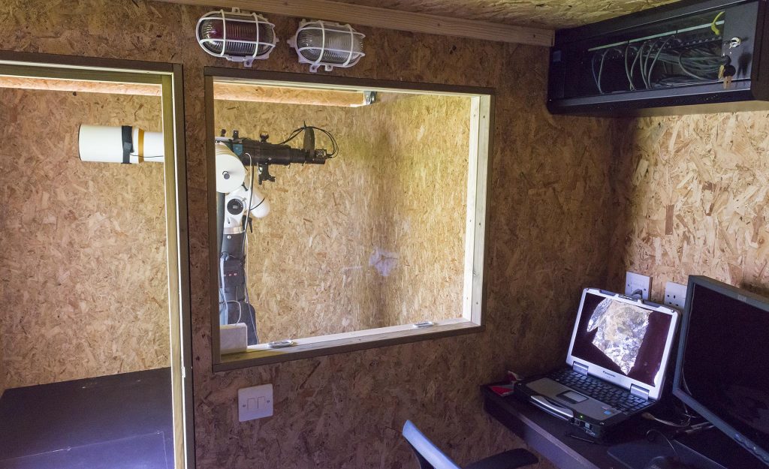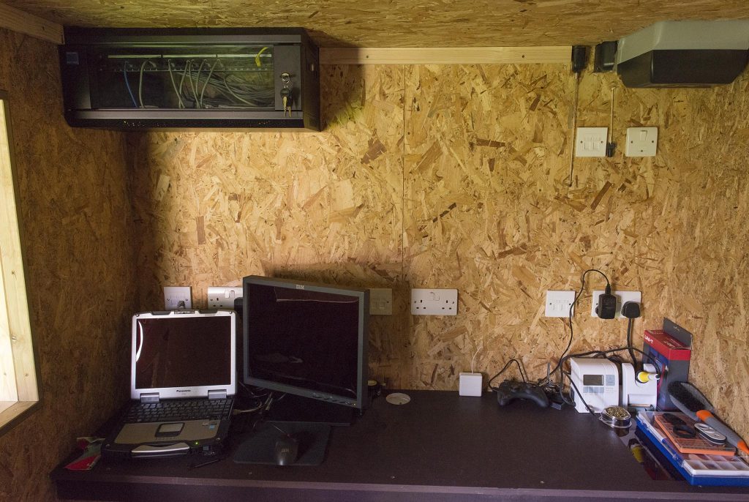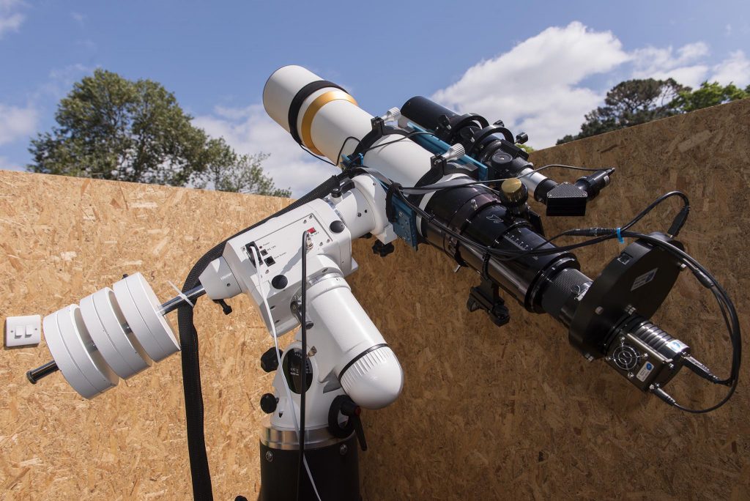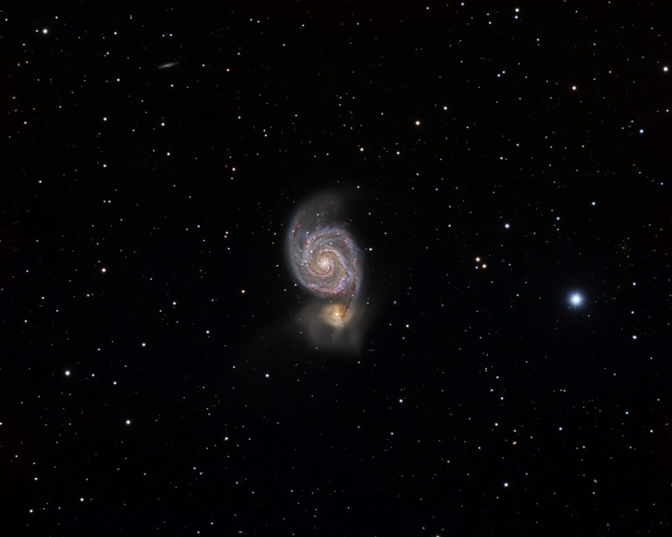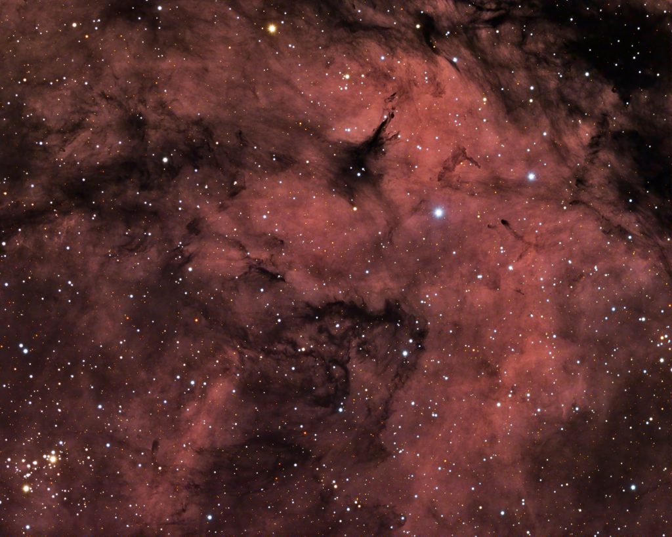The Forest Observatory
The Forest Observatory departs slightly from our usual methodology: generally we avoid placing our observatories on concrete slabs, but in this case, local planning prevented us from laying our usual paving-slab foundations for fear of damage to tree roots: digging was prohibited. As a result, we provided the customer with a precise specification for a concrete foundation which was installed by a local builder and met with the planners’ requirements.
Concrete isn’t a base we normally recommend for a variety of reasons:
- It is expensive and unnecessary for most observatories
- It is a source of moisture (until the concrete has fully dried out)
- It is harder to isolate the telescope pier from the rest of the structure
- Concrete has a great capacity for heat, which is released in the evening and can lead to heat haze if not used carefully
- Many people build observatories on concrete slabs that are larger than the observatory itself, resulting in water running under the building and causing damage to the floor structure
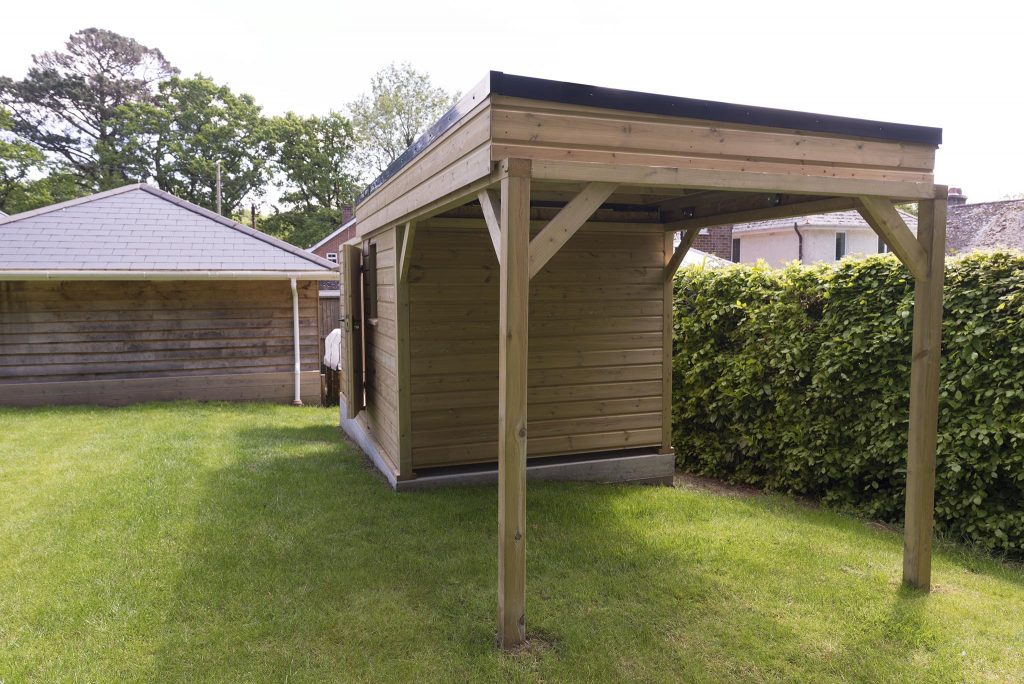
In this case however, the downsides are mitigated thanks to our unique design which places the observatory on two timber bearers (we call them “skis”). This raises the observatory floor off the concrete allowing air to flow freely underneath, and channels vibration away from the centre of the slab and the location of the pier. The slab was also sized carefully to match the exterior size of the observatory, and is shielded from the sun by the neighbouring hedge, preventing excessive heat building up.
The observatory itself is a generous 14×8′ building which uses our larger 4″ timber frame and includes an 8×8′ observatory and a 6×8′ warm room. The customer’s requirements included more power outlets than we normally provide, plus a total of 24 ethernet ports throughout the structure, to allow communications between a wide variety of devices such as cameras and sensors.
The telescope is mounted on a custom-height “Rigel” observatory pier manufactured by Pulsar Observatories.
The roof uses our standard EPDM rubber membrane finish, giving it a completely maintenance-free life of several decades, and in this case also incorporates our electric rolling roof system, so the roof can be rolled back at the touch of a button. In this case, the customer used the opener’s expansion port to allow him to roll off the roof remotely, too, via the computer network.
The base of the building again features our ubiquitous Phenolic Ply flooring, which is an incredible weather- and wear-resistant resin-coated marine ply, normally used in applications such as outdoor play equipment and the beds of flat-bed trailers. Its non-slip surface needs no floor covering, and can simply be wiped clean if it gets muddy. As usual, the customer’s desk is made from the same material.
The photographs below have been kindly provided by the observatory owner.
MOTORISED ROOF
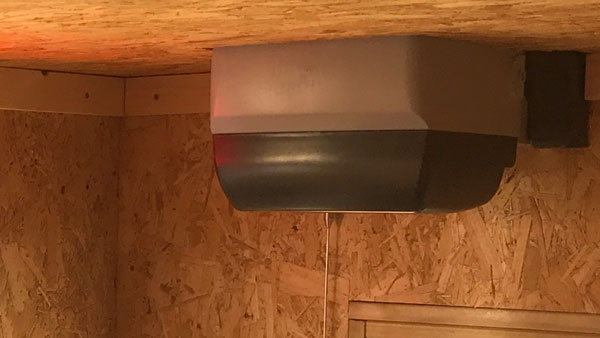
We offer a range of motorised roof options for those requiring automation – from a manually operated motor to a fully integrated, intelligent observatory management system that will open the roof and begin robotic observations, automatically parking the telescope, shutting down the system and closing the roof in the event of poor weather or when light exceeds a certain threshold.
Warm Room
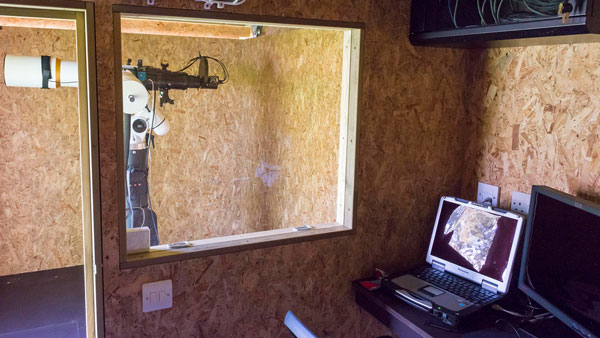
If you’re using your observatory for imaging, a warm room can make a huge difference to your comfort and convenience. It’s a separate, heated, and fully insulated room, with a window to the main observatory, where you can control your telescope and camera from a place of warmth and comfort! We usually include a number of extra sockets and a desk, and a cable channel so that you can route cables under the floor to the pier.
EPDM FLAT ROOF
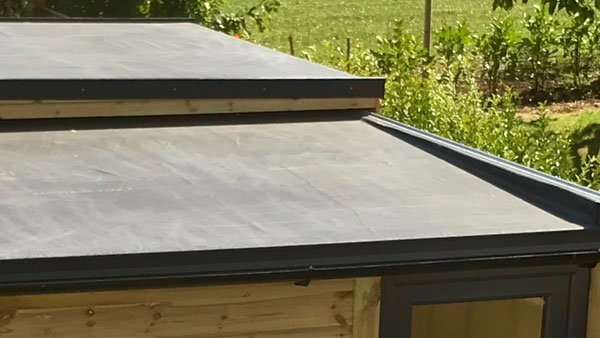
Our ‘flat’ roof (it has a slight angle to allow rainwater to drain off) is covered with a single-piece EPDM rubber membrane. The lack of any joints means there’s no leaks, and the tough rubber membrane resists damage by impact or weathering, resulting in an expected 50-year lifespan. Where appropriate, we’ll fit a gutter on the low side to channel water away safely to the ground.
| Overall Size (mm): | 4278 (L) x 2400 (W) x 2325 (H) |
| Observatory Size (Internal, mm): | 2258 (L) x 2178 (W) x 1732 (H) |
| Warm Room Size (Internal, mm): | 1683 (L) x 2178 (W) x 1800 (H) |
| Total length including frame (mm): | 6760 |
| Roof type: | Flat (pent) roof, rolling off 2494mm |
| Exterior Cladding: | Tanalised redwood shiplap |
| Interior Wall Lining: | OSB3 |
| Roof Covering: | One-piece EPDM rubber membrane |
| Roof Pitch: | 14.6 degrees |
| Additional Features: | Compatible with concrete base, CAT5 cabling throughout |
| Location: | Southern England, UK |
| Completed: | March 2015 |

