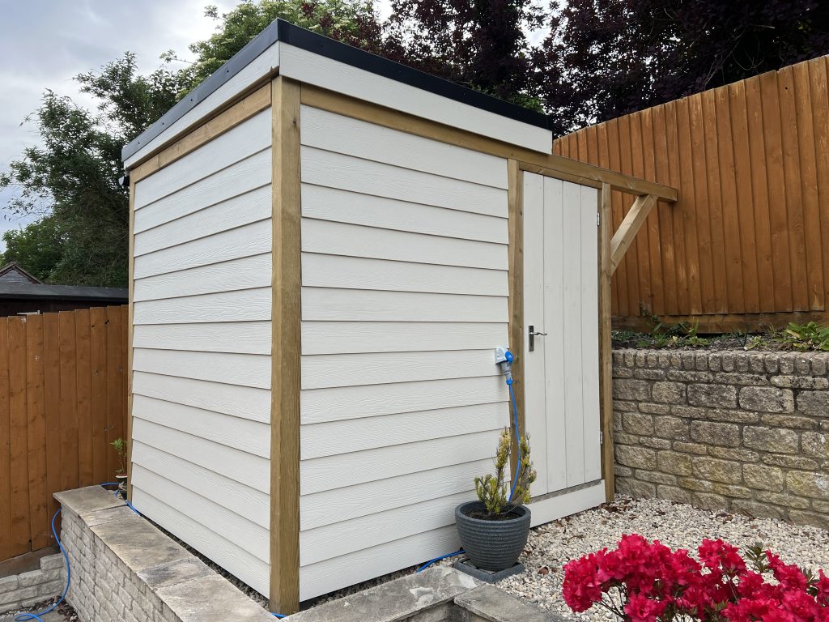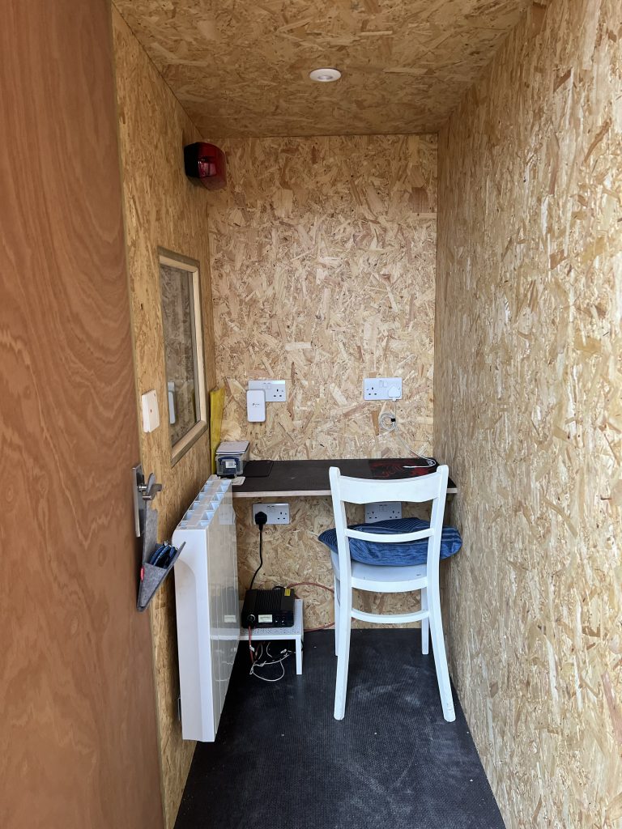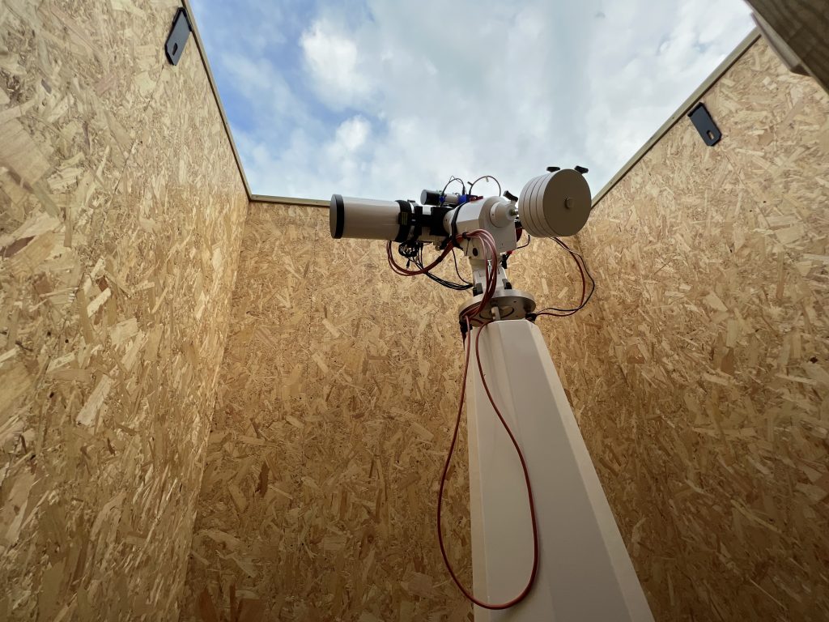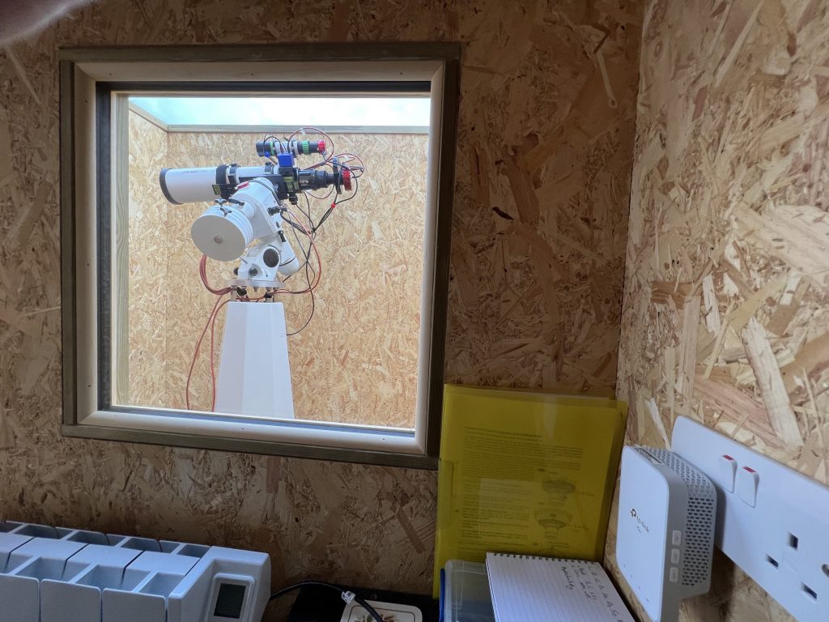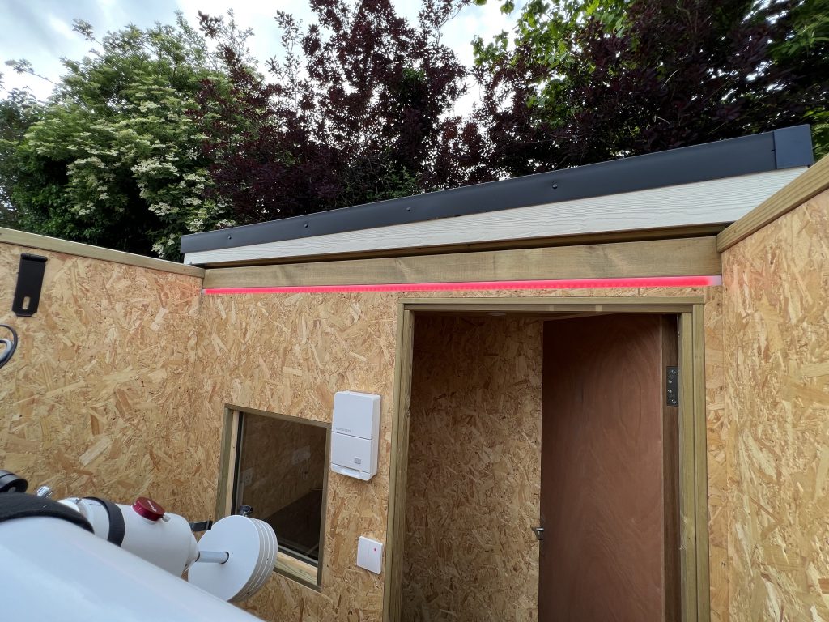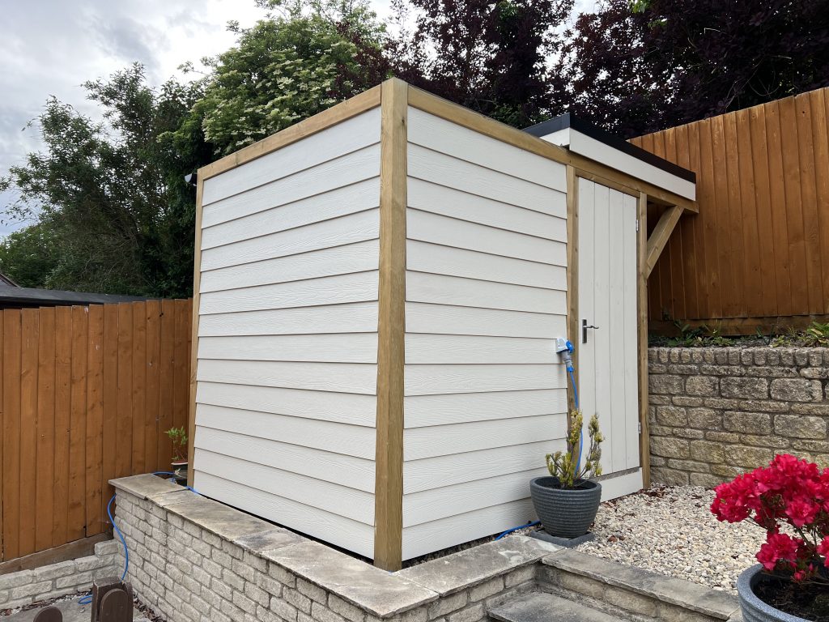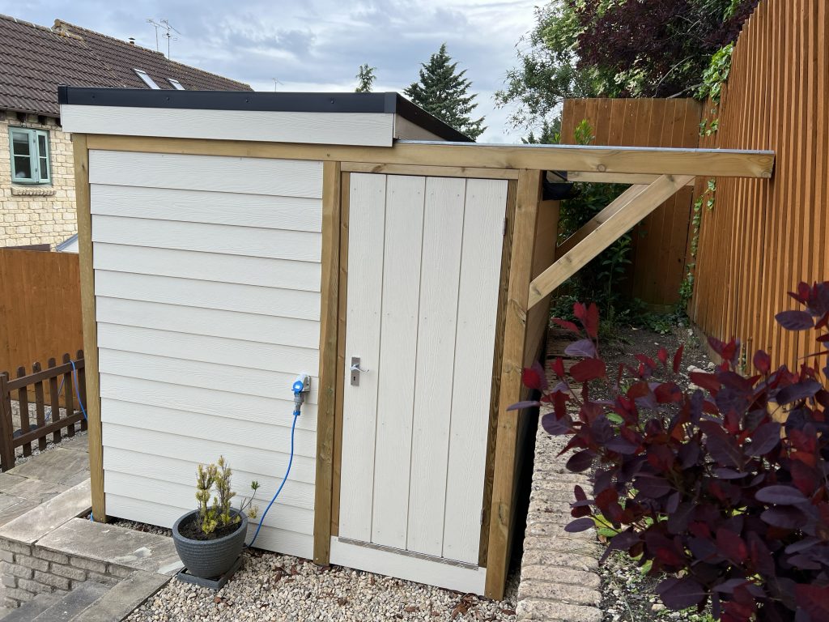The Compact Observatory
A roll-off roof design that combines an observatory and warm room in a very small footprint.
Genuine proof that a small garden can accommodate a full-fledged observatory, this design crams both telescope and warm room into a mere 56 square feet. There’s a 5×7′ observatory and 3×7′ warm room offering plenty of space to swing a refractor whilst sitting in comfort at the computer. Further spavce savings were made by cantilevering the roll-off rails over the terraced beds behind the observatory.
Observatory features LED strip lighting built-in to the wall, a desk shelf, and our hard-wearing OSB wall lining. An EMC P200 1400mm pier provides the perfect support for our customer’s telescope. Power is provided via a caravan-style hookup, to avoid the disruption involved in installing a permanent armoured power cable.
As usual, the foundations for this observatory were just a few small concrete pads and one larger pad for the pier. Due to the need for sensitivity to the existing structure of the terrace, we laid these ourselves in two days, returning a week later to install the observatory itself..
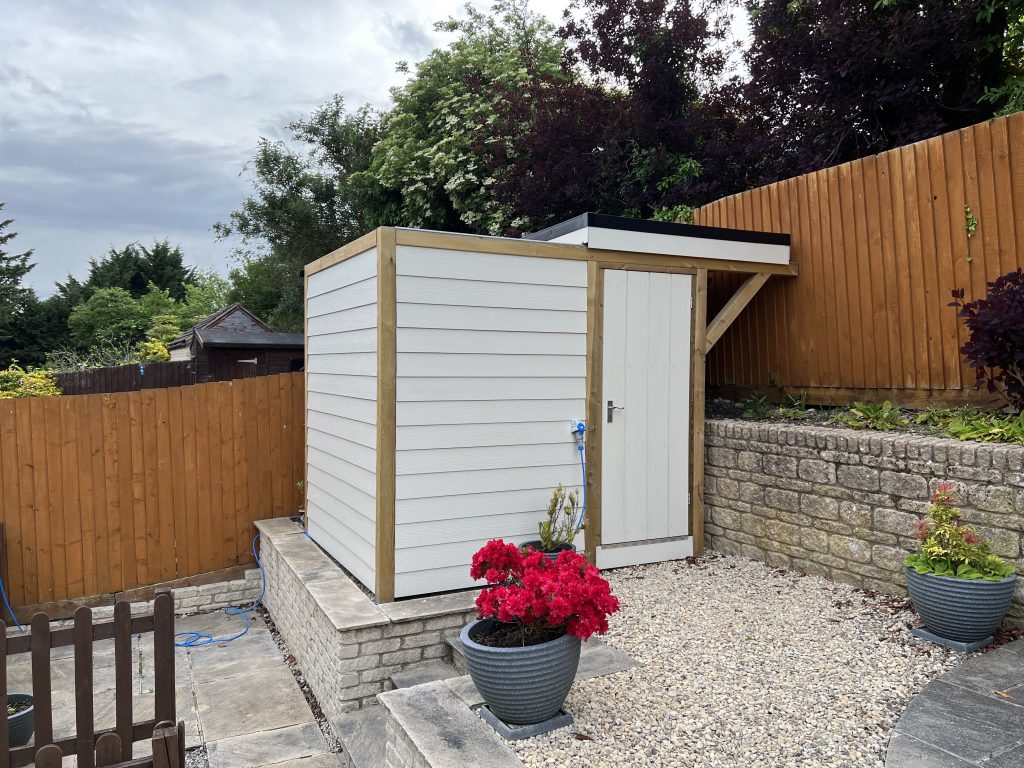
Hardieplank Cladding
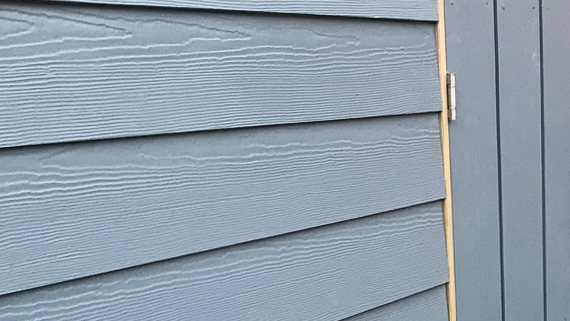
James Hardie’s HardiePlank cladding has proven very popular for our observatories. It’s a fibre-cement cladding designed to have the appearance of painted cedar, and is available in a range of over 30 colours. Its particular qualities of dimensional stability and longevity make it the perfect choice for those wanting a beautifully consistent and long-lasting finish.
Built-In LED Lighting
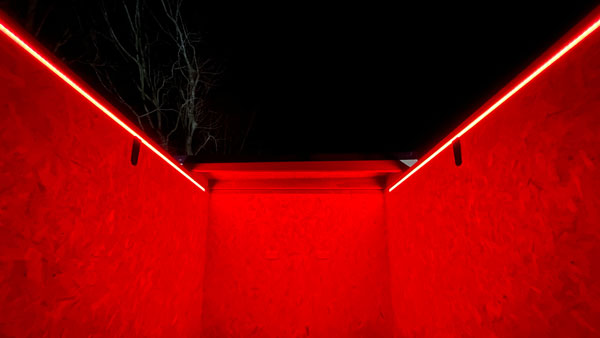
Our latest observatories feature striking red and white LED light built into the walls! The separately-switched red and white strips are driven by very high quality power supplies and use a Varilight VPro dimmer, allowing them to be dimmed to almost nothing – so you can have as much or as little light as you wish. Building them into the walls means no bulky fittings or obstructions, maximising the space in your observatory.
Modular Design
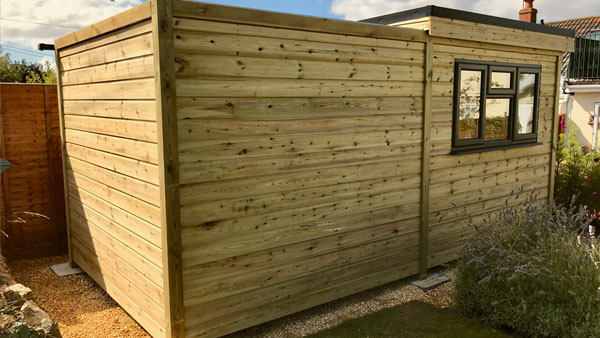
Our modular design system places a warm room within the footprint of the roll-off roof rails, making the finished structure as compact as possible, whilst providing a considerably larger warm room for those that wish to do more than just controlling a telescope or imaging runs. What’s more, the warm room can be added AFTER the build – so you can expand the observatory as your needs change!
| Overall Size (mm): | 2500 (L) x 2100 (W) x 2443 (H) |
| Observatory Size (Internal, mm): | 1872 (L) x 1342 (W) x 2070 (H) |
| Warm Room Size (Internal, mm): | Not included |
| Total length including frame (mm): | 3437 |
| Roof type: | Flat (Pent) roof with rolling wall |
| Exterior Cladding: | HardiePlank – “Sail Cloth” |
| Interior Wall Lining: | OSB3 |
| Roof Covering: | One-piece EPDM rubber membrane |
| Roof Pitch: | <1 degree |
| Additional Features: | LED strip lighting built into walls Desk shelf Caravan-style power hook-up |
| Location: | Wiltshire, UK |
| Completed: | May 2022 |
| Approximate Project Cost*: | £8,200 |
* Approximate project cost does not include VAT, haulage, groundworks, telescope or pier, and represents what a similar project might cost if completed now, including any improvements to our base specification.

