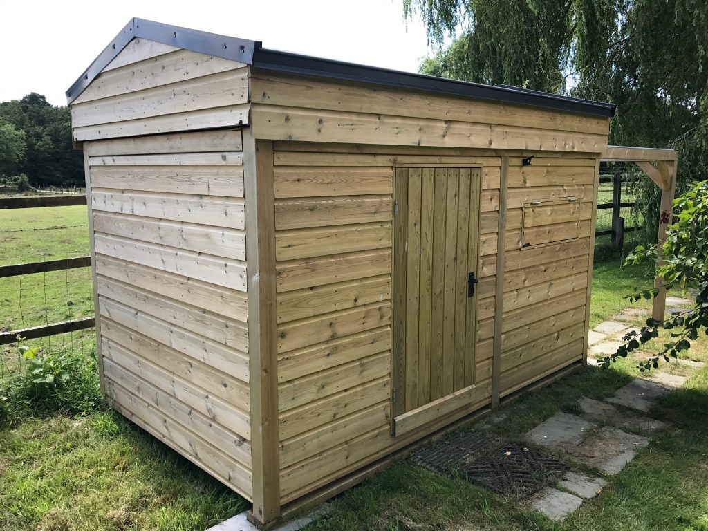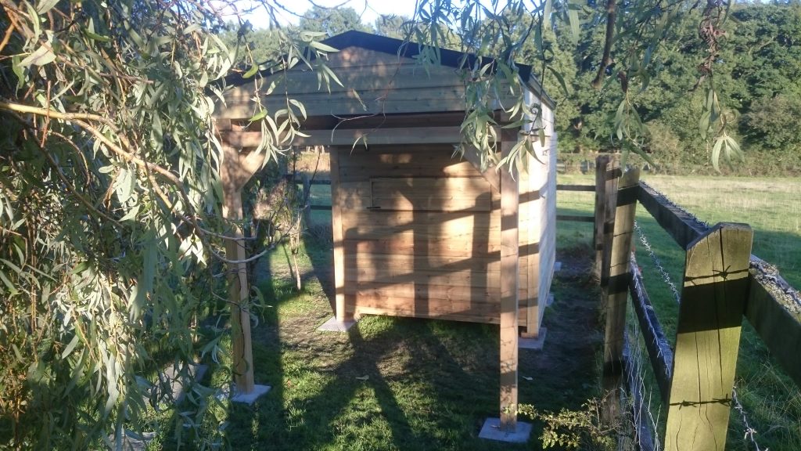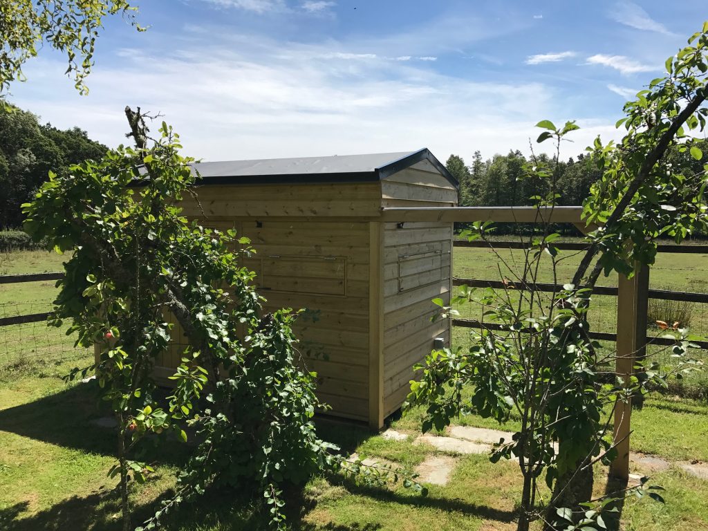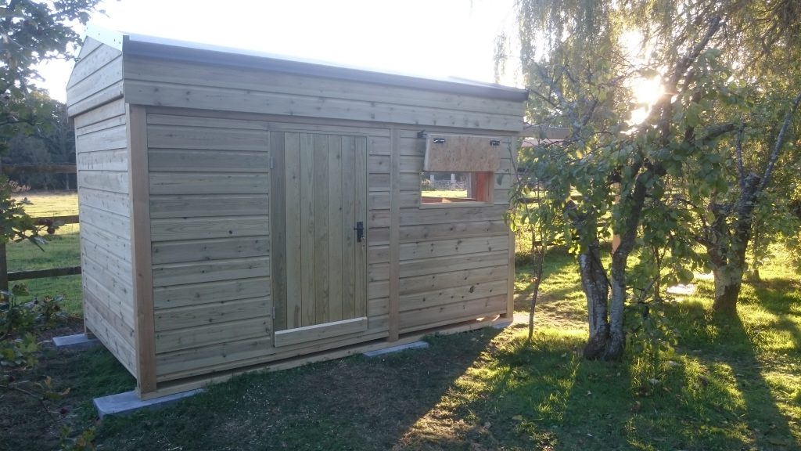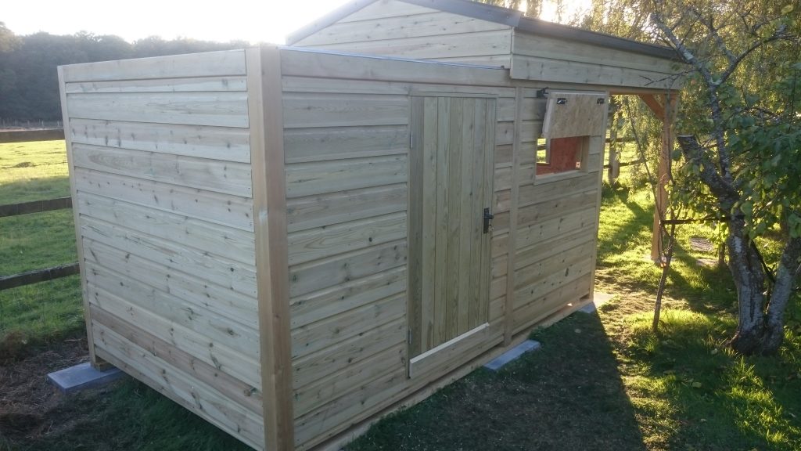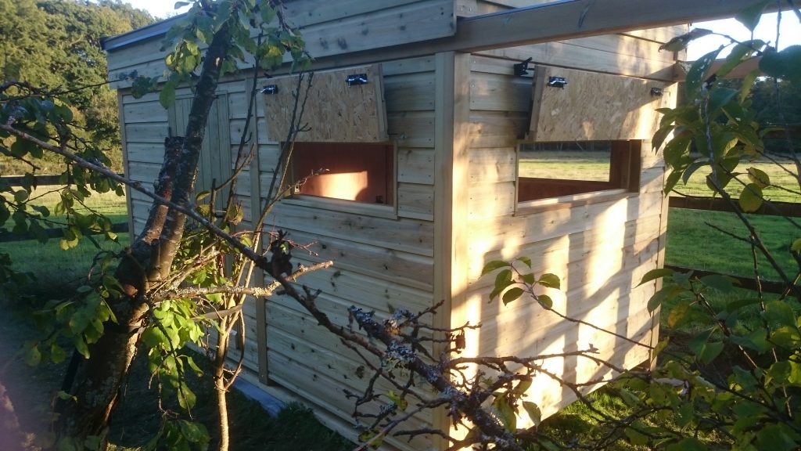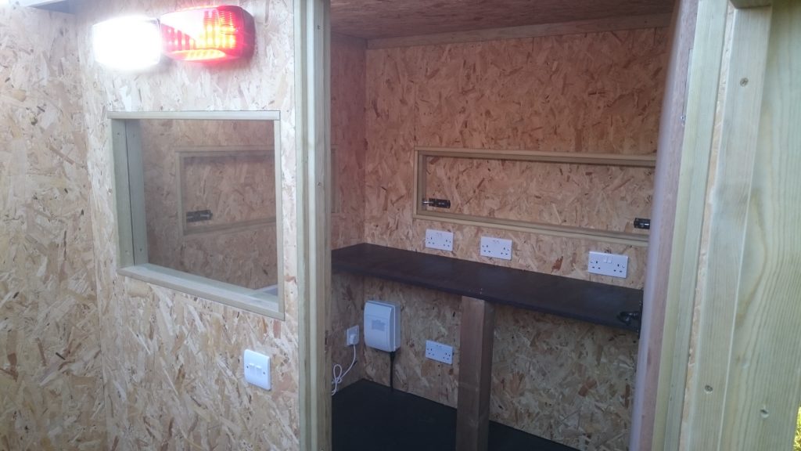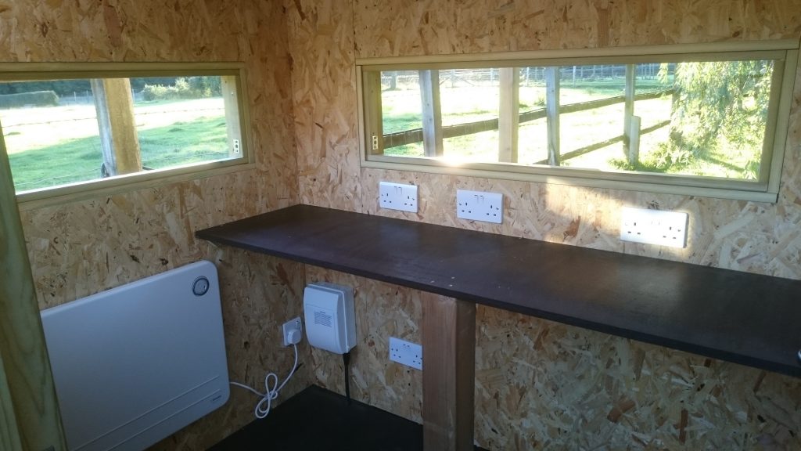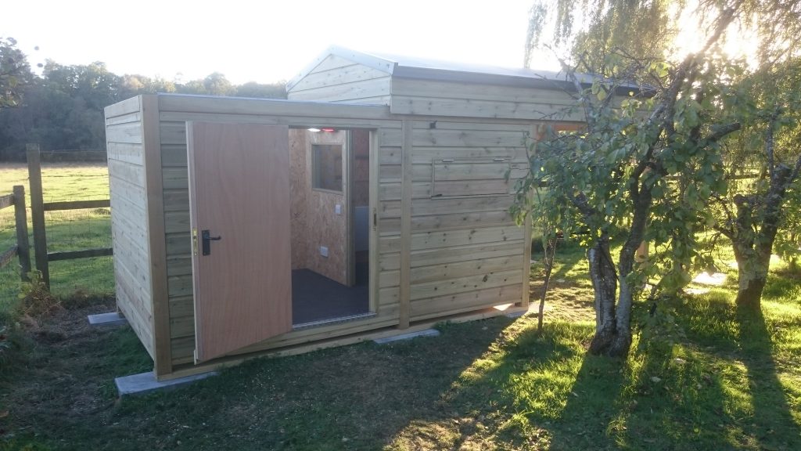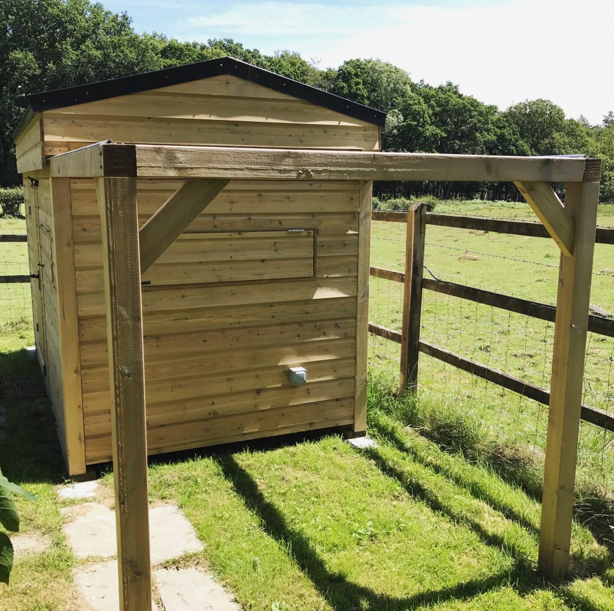The Hide Observatory
Our Hide Observatory was commissioned for couple who were both keen astronomers and bird watchers. Our brief was to build an observatory that would make the most of the low Southern horizon but contain a full-height, well-insulated warm room that would double as a bird watching hide.
In this design, we kept the overall size of the observatory under the 10 square metres mark (important to ensure it qualified as ‘permitted development’ in its sensitive rural location) whilst shortening the roll-off frame to allow as much space as possible for the warm room.
Opening flaps were installed on the North, West and South walls of the warm room to allow panoramic views of the client’s garden, bird feeders and a neighbouring field; each can be opened from the inside and is secured with two bolts when closed. The height of the flaps, as with everything we design, was carefully calculated for its purpose: if you put your elbows on the desk, it’s just right for looking out with a pair of binoculars.
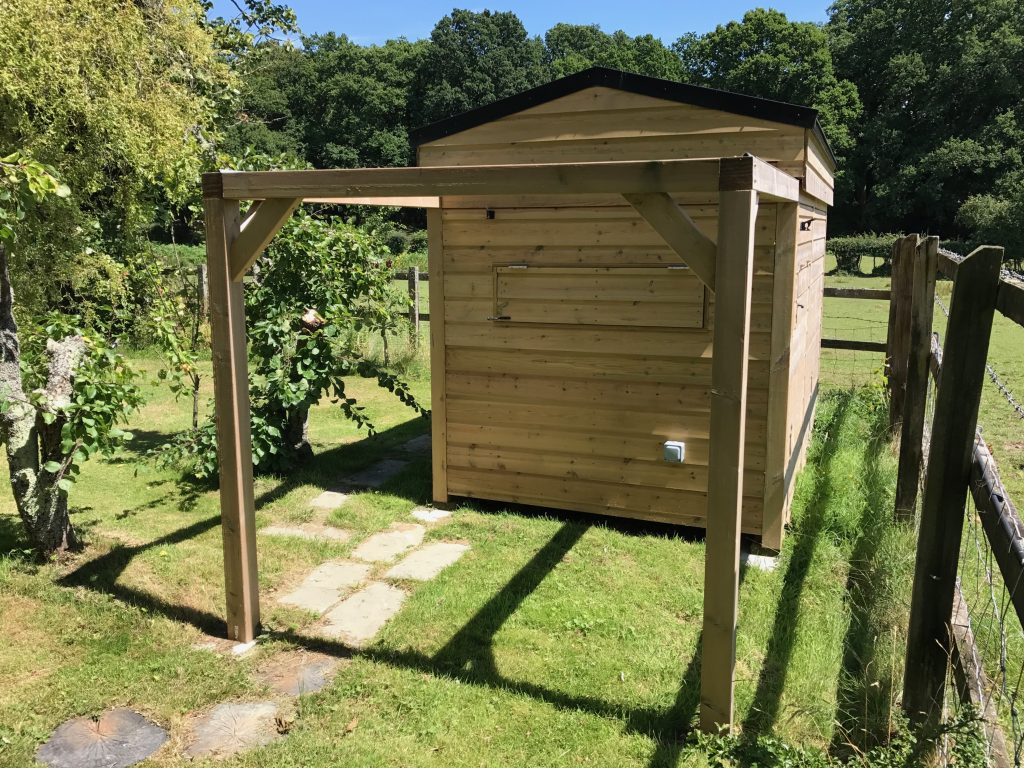
The observatory end of the building is equally carefully thought out, providing just the right amount of space to move around the telescope on all sides. Wall height was reduced to keep the horizons low, necessitating a slightly taller roof, which itself is carefully designed to accommodate a taller than average ceiling in the warm room.
The foundations for the Hide Observatory comprised just eight paving slabs laid on sharp sand, with the pier anchored on a cubic metre of concrete for stability.
Located amongst young fruit trees, the observatory already fits perfectly in its location, thanks to careful placement and a sympathetic choice of finish. As the trees grow around it, and the wood naturally silvers, it will gradually blend beautifully with the nature around it.
Warm Room
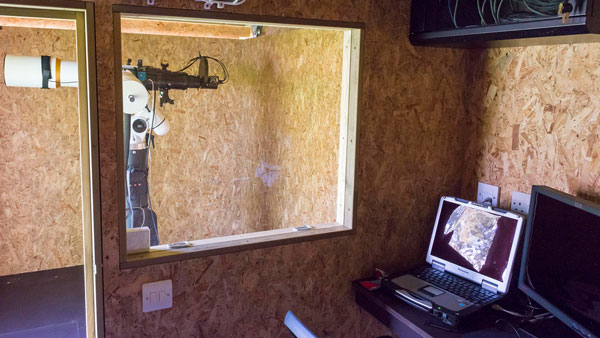
If you’re using your observatory for imaging, a warm room can make a huge difference to your comfort and convenience. It’s a separate, heated, and fully insulated room, with a window to the main observatory, where you can control your telescope and camera from a place of warmth and comfort! We usually include a number of extra sockets and a desk, and a cable channel so that you can route cables under the floor to the pier.
OSB Lined
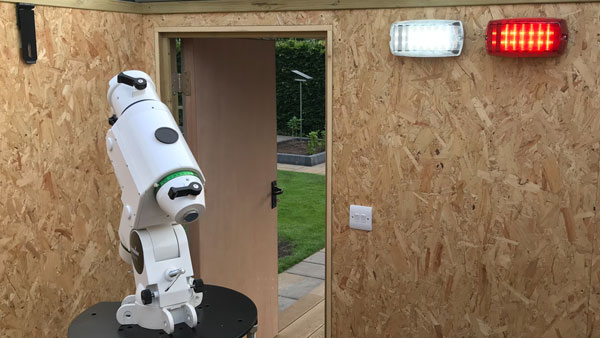
Our standard interior wall lining is Oriented Strand Board (OSB) – also know as ‘Sterling Board’. We use it because it’s moisture-resistant, very strong and secure. The quick way to break into a building with timber cladding is to pull off a few planks – if you did that with one of our observatories, you’d be met with the same board used to board up empty buildings!
Phenolic Ply Floor
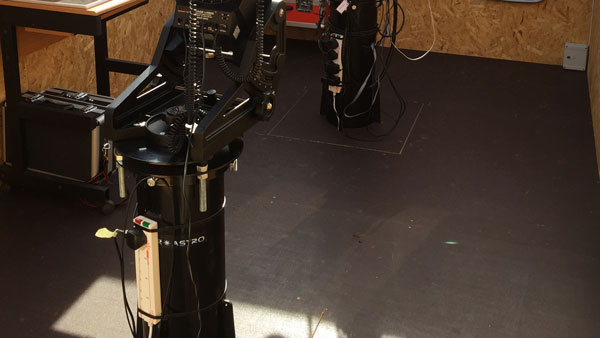
All our observatories feature our phenolic ply flooring. It’s an incredibly hard-wearing birch-based plywood, treated with a phenolic resin coating that makes it impervious to water, dirt and, well, everything! It’s commonly used as the beds of flatbed trailers, and on outdoor play equipment – which should be some indication of its ability to survive muck and moisture! For you, it’s an easy-to-clean, non-slip, hard-wearing floor that needs no additional coverings!
| Overall Size (mm): | 3300 (L) x 1950 (W) x 2386 (H) |
| Observatory Size (Internal, mm): | 1740 (L) x 17405 (W) x 1603 (H) |
| Warm Room Size (Internal, mm): | 1740 (L) x 1256 (W) x 1705 (H) |
| Total length including frame (mm): | 5100 |
| Roof type: | Apex roof |
| Exterior Cladding: | Tanalised redwood shiplap |
| Interior Wall Lining: | OSB3 |
| Roof Covering: | One-piece EPDM rubber membrane |
| Roof Pitch: | 14.5 Degrees |
| Additional Features: | Bird-watching flaps in warm room walls |
| Location: | Southern England, UK |
| Completed: | October 2016 |
| Approximate Project Cost*: | £11,690 |
* Approximate project cost does not include VAT, haulage, groundworks, telescope or pier, and represents what a similar project might cost if completed now, including any improvements to our base specification.

