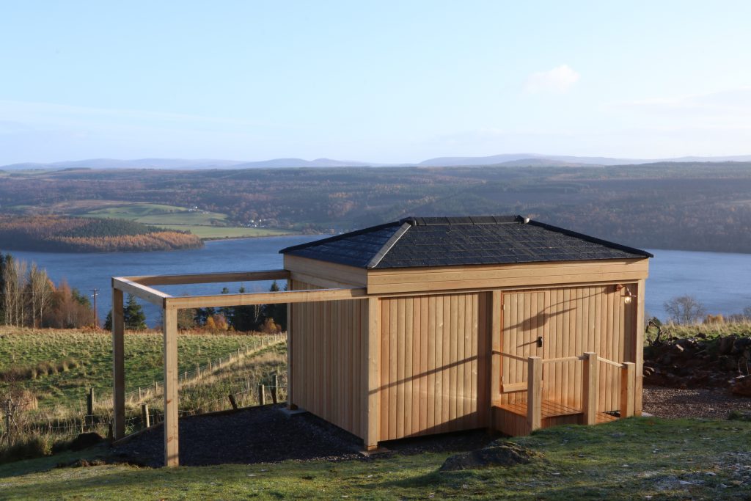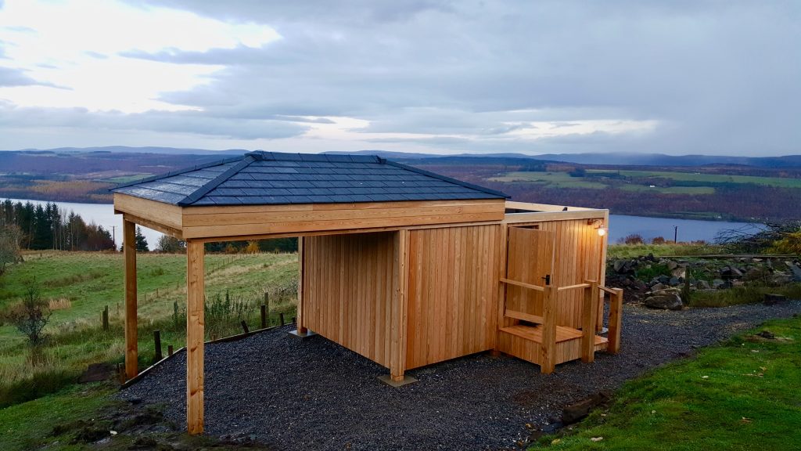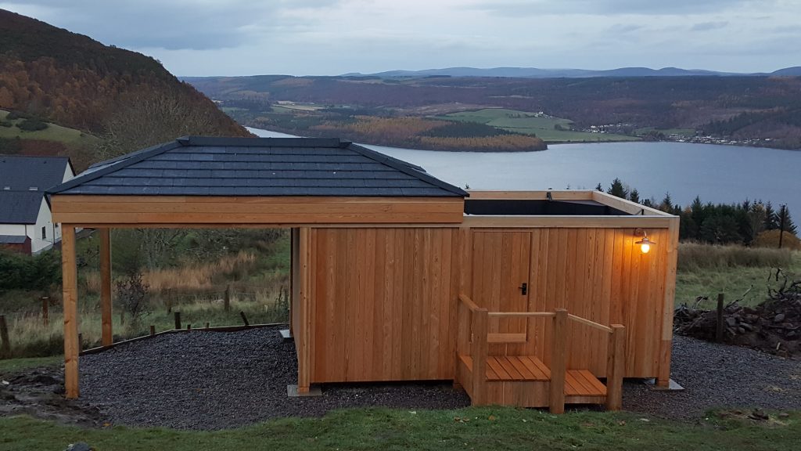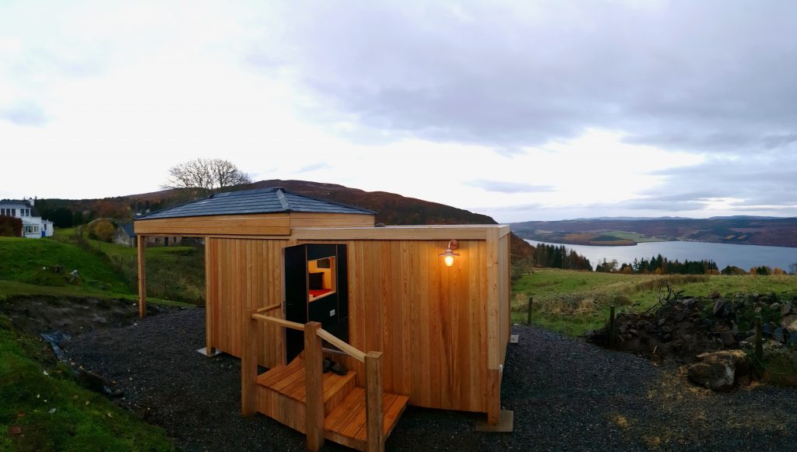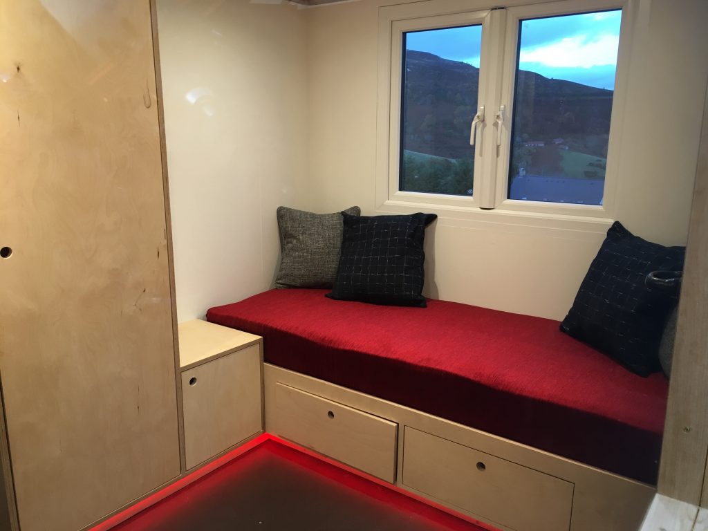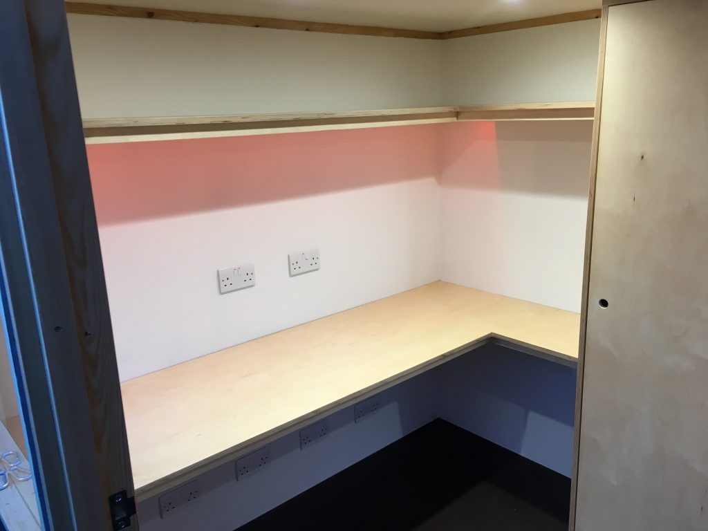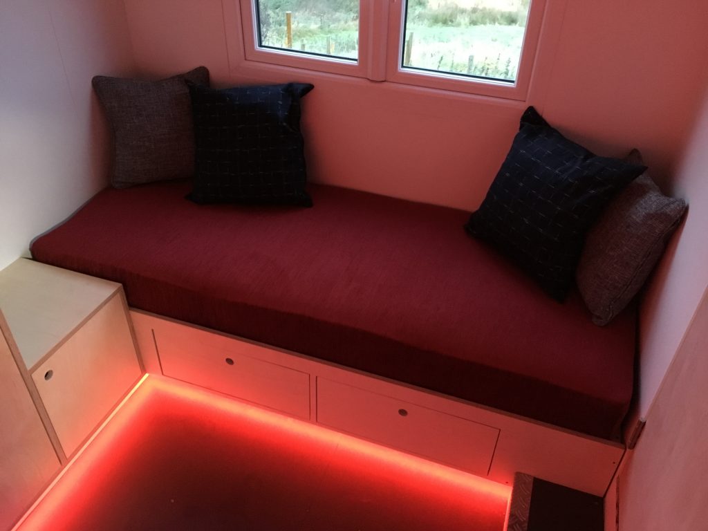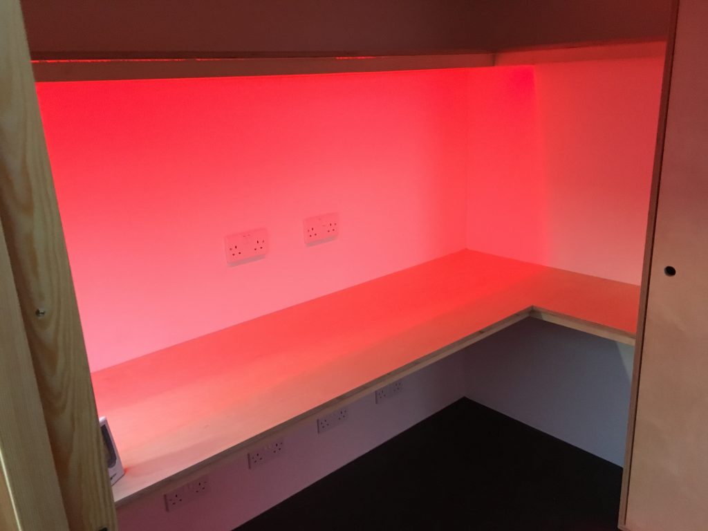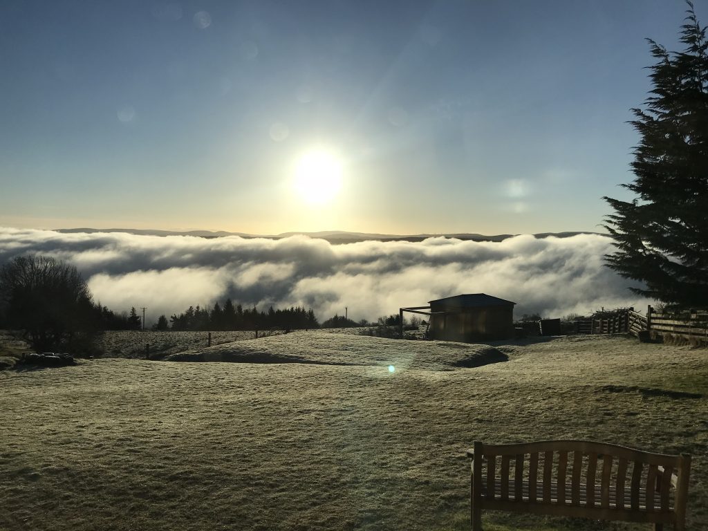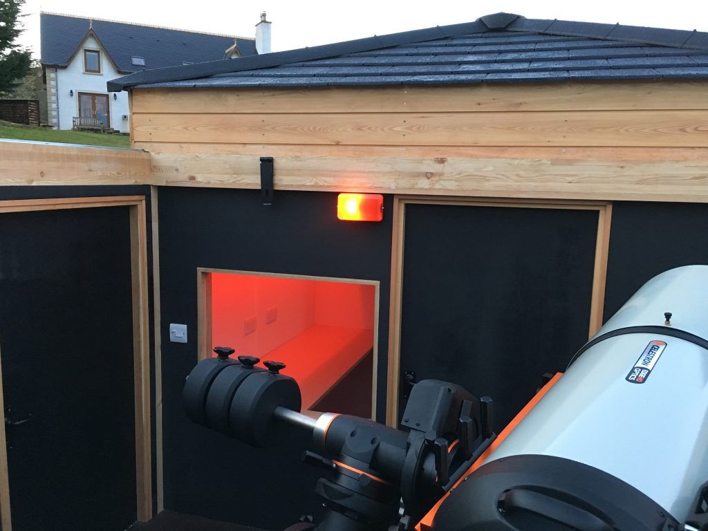The Highland Observatory
Sited in the Scottish Highlands, a location with an unforgiving climate but incredible skies, this exceptional observatory utilises the finest materials, cutting edge technology and of course, our tried-and-tested design DNA.
Perhaps the most striking aspect of the design is our use of top-grade (Grade I-III ‘unsorted’) Siberian Larch for both the cladding and the frame of the observatory. Vertical channel cladding emphasises the modern design, and is deliberately set back from, and framed by, the chunky glulam beams that form the structure. The two longest of these beams, at just under eight metres in length, run the full length of the structure and provide a solid, unjointed support for the rolling roof.
The specification for this observatory includes a number of additional impressive features – from an electric height-adjustable pier, to a defrosting system for the roll-off rails, and a beautiful system of copper guttering.
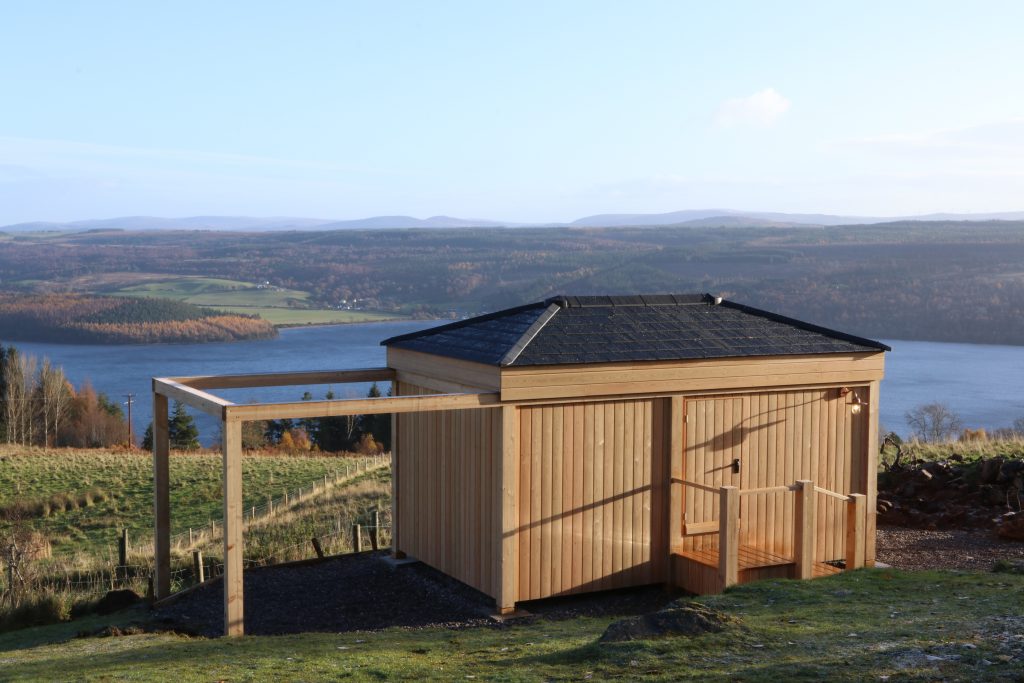
A door, also finished in matt black, leads to the fully-insulated warm room – a generously proportioned but cosy space where our client can sit at a good sized desk to operate the telescope, or relax on a full-length day-bed with storage underneath. A large wardrobe (for snow suit), high shelf and bedside locker complete the roster of bespoke furniture we lovingly crafted from high-grade birch ply – all perfectly sized to make the most of the space, naturally.
Access to the observatory is provided via a set of generous decked steps – also constructed in Siberian Larch – with a solid handrail for safety. This observatory is also the first to feature our A+ rated external double-glazed window (a specification that originated in our new garden room designs) – in this case it is a french window that doubles as an emergency escape, externally coloured anthracite to blend with the slate-style roof tiles.
MOTORISED ROOF
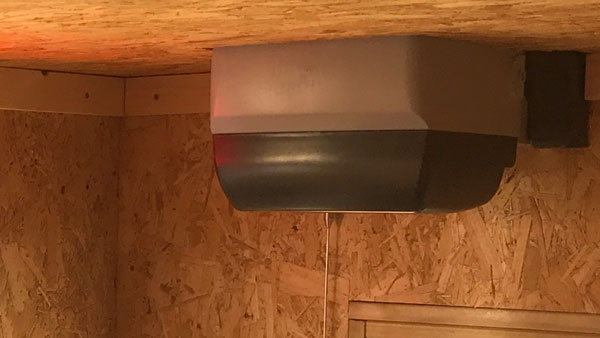
We offer a range of motorised roof options for those requiring automation – from a manually operated motor to a fully integrated, intelligent observatory management system that will open the roof and begin robotic observations, automatically parking the telescope, shutting down the system and closing the roof in the event of poor weather or when light exceeds a certain threshold.
Lightweight tiled roof
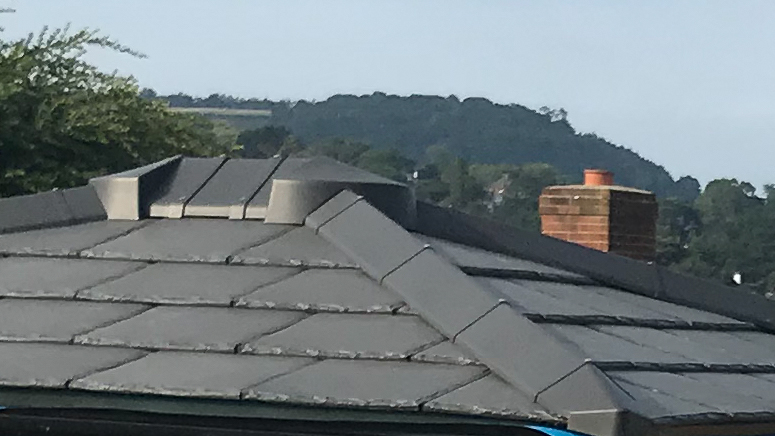
Our lightweight tiled roofs use a ground-breaking product called Envirotile – a lightweight tile made from recycled polypropylene (PP) which can be fully recycled again when it is finished with! Made to resemble smooth tiles or slates, they look amazing but weigh in at only 6kg per square metre. Finally, their clever design means they can be used on very low pitches – as low as 12 degrees – perfect for our observatories!
painted interior
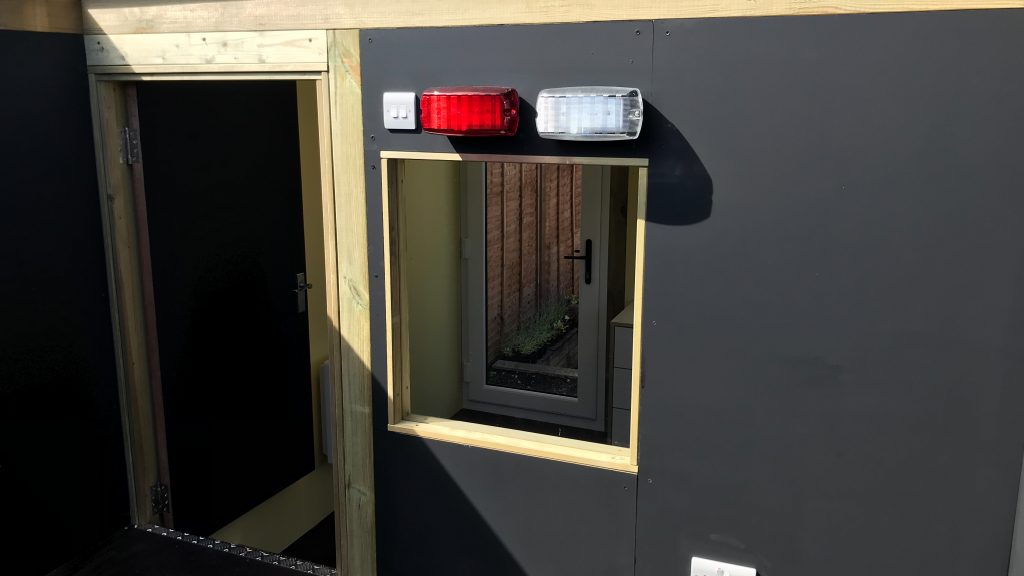
Available as an option, our fully painted interior maximises your experience. We will paint the observatory matt black internally to minimise reflections, and the warm room can be painted in your choice of colour to enhance comfort in daytime use. If you opt for the painted interior, we upgrade the internal wall lining from 11mm OSB to 12mm moisture-resistant MDF.
| Overall Size (mm): | 5070 (L) x 2980 (W) x 3272 (H) |
| Observatory Size (Internal, mm): | 2700 (L) x 2700 (W) x 1700 (H) |
| Warm Room Size (Internal, mm): | 2700 (L) x 1950 (W) x 1894 (H) |
| Total length including frame (mm): | 7990 |
| Roof type: | Traditional hipped roof, tiled |
| Exterior Cladding: | Siberian Larch vertical channel-groove cladding |
| Interior Wall Lining: | Painted moisture-resistant MDF |
| Roof Covering: | Envirotile (Anthracite Grey) Recycled PP tiles |
| Roof Pitch: | 20 degrees |
| Additional Features: | Bespoke furniture in birch ply Dimmable lighting Motorised, remote-controlled roof Siberian Larch decked steps to entrance |
| Location: | Scotland, UK |
| Completed: | November 2017 |
| Approximate Project Cost*: | £23,000 |
* Approximate project cost does not include VAT, haulage, groundworks, telescope or pier, and represents what a similar project might cost if completed now, including any improvements to our base specification.

