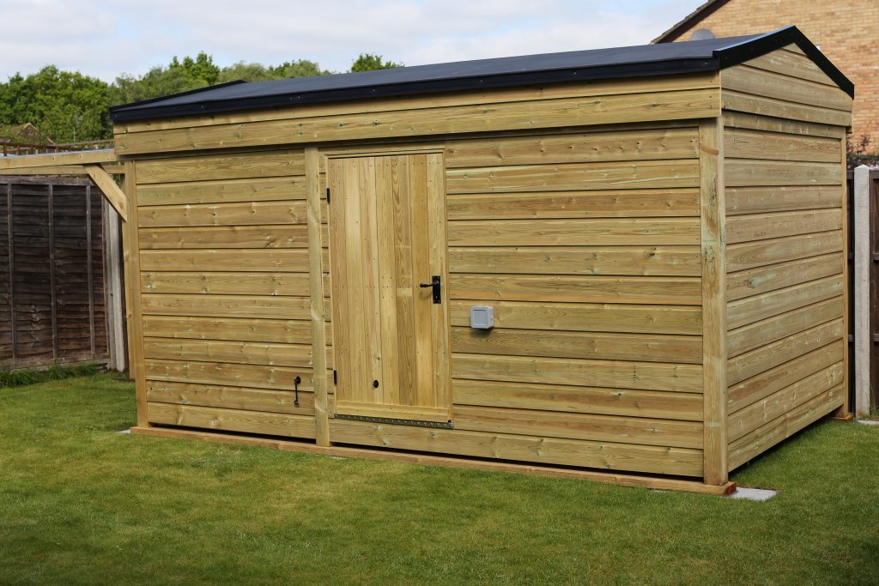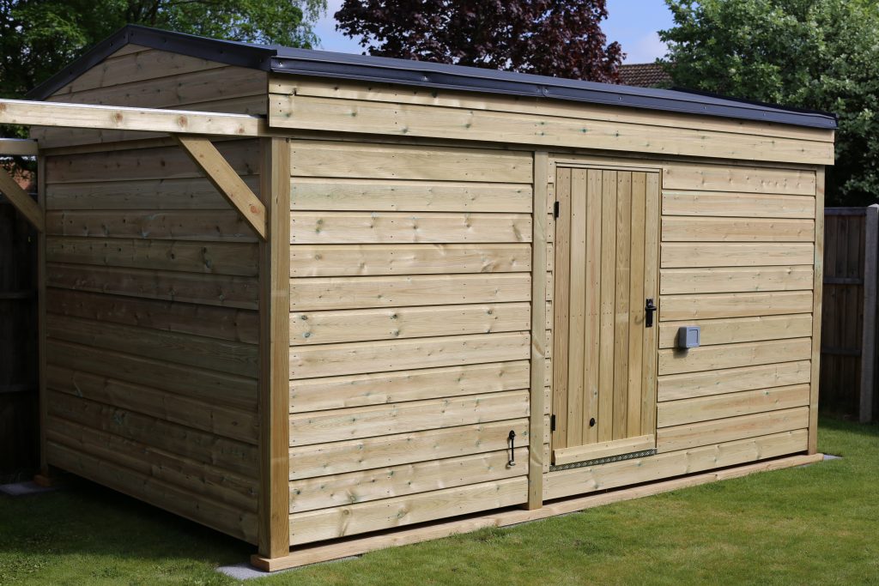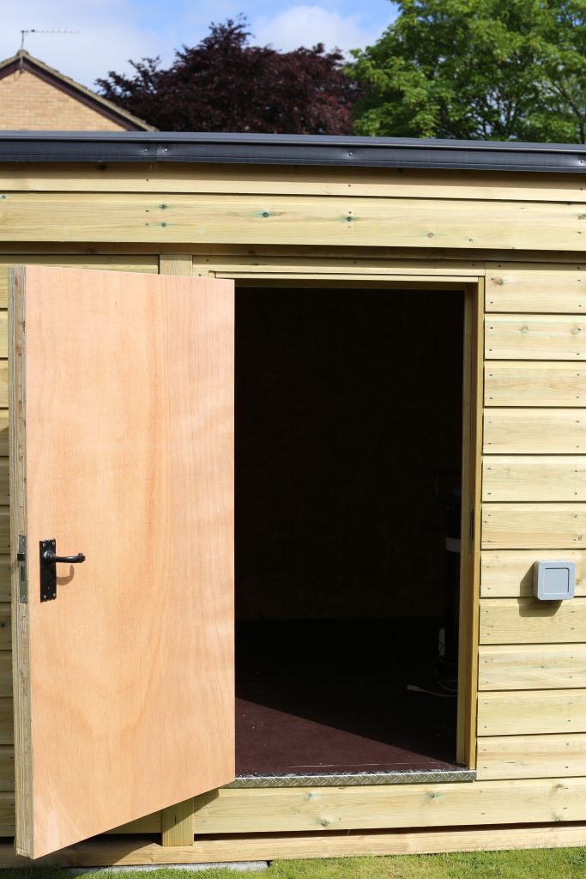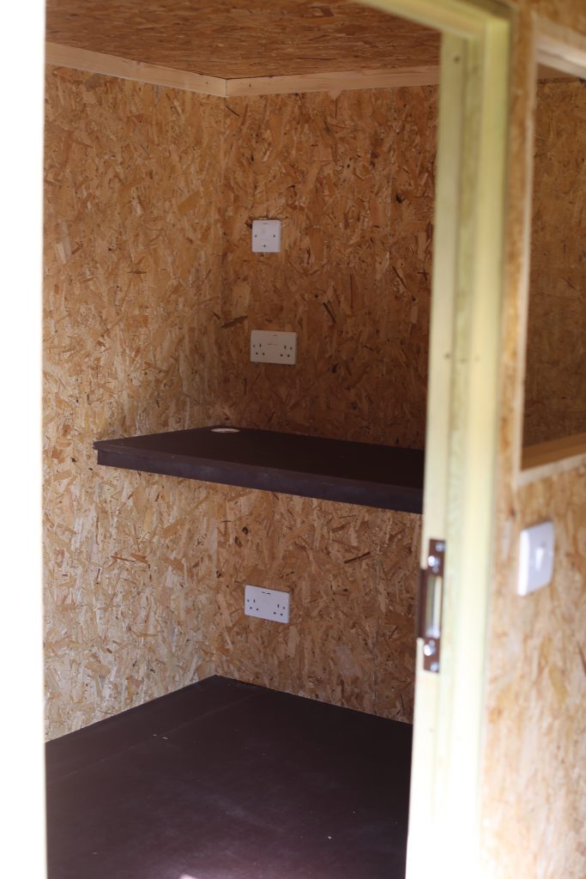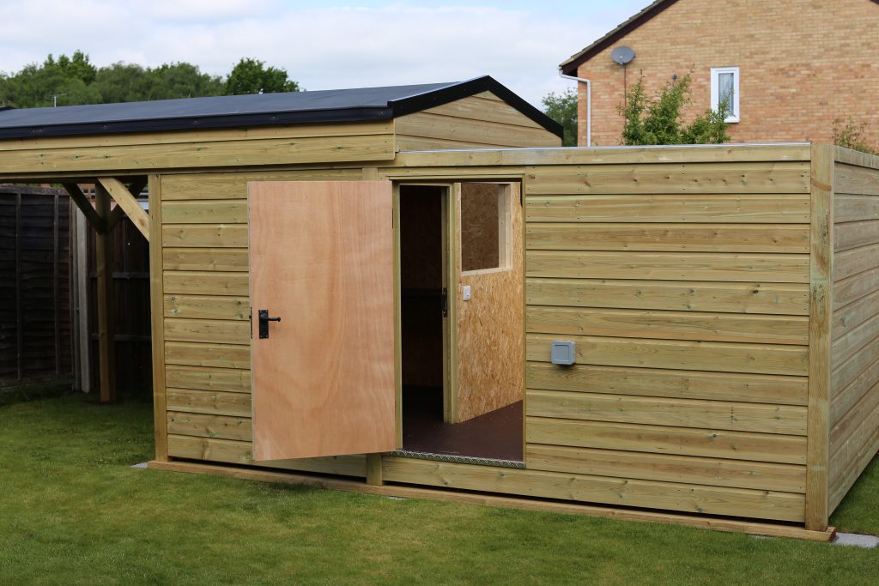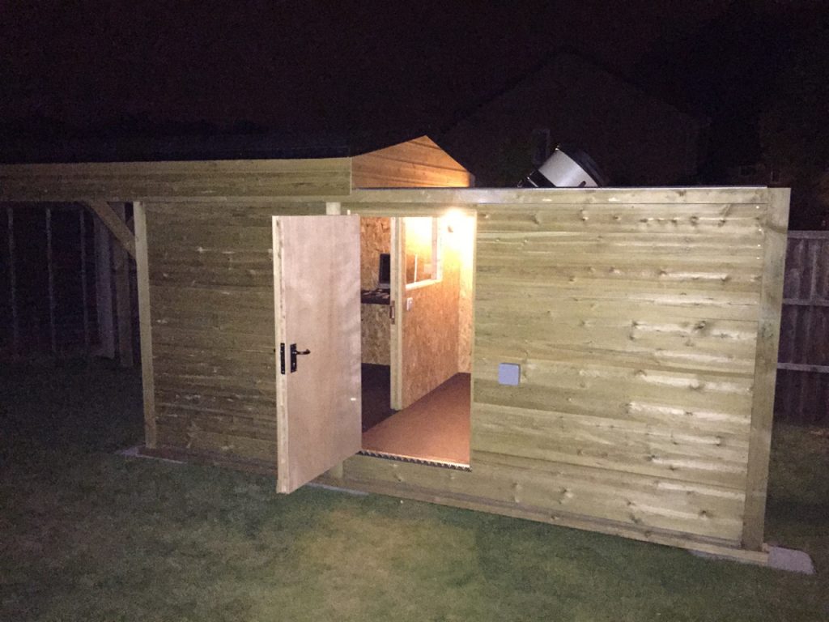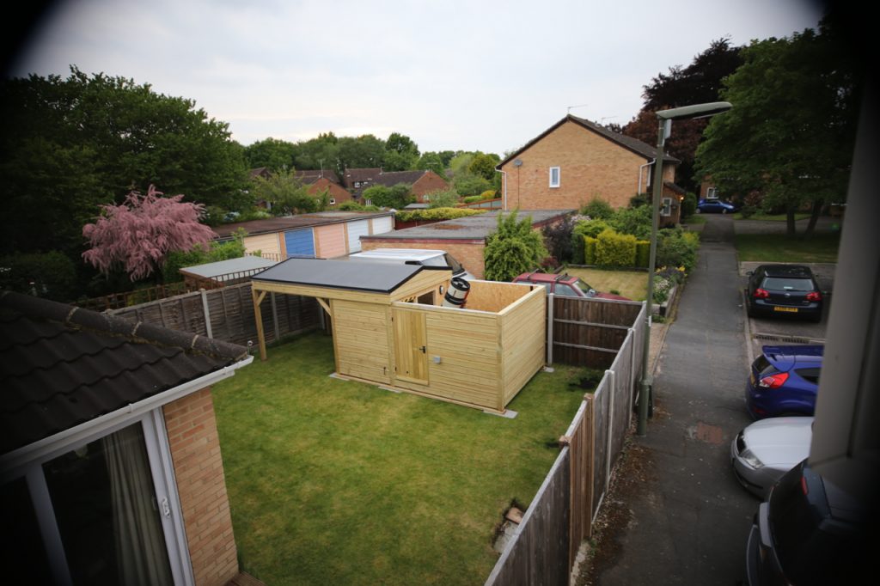The “Hutch” Observatory
We were commissioned to design the “Hutch” for a local astronomer couple with a wide range of equipment and requirements. Situated in the customers’ back garden, it benefits from excellent open views of the sky, marred only by the location of a single poorly-sited streetlight.
The observatory itself follows Neil’s established design style, featuring tanalised shiplap cladding, phenolic ply floor and a sturdy 4×4″ frame. It is topped off with an elegant apex roof, which rolls on our fantastic Italian-made stainless steel sealed-bearing rolling gear using no more than the force of two fingers.
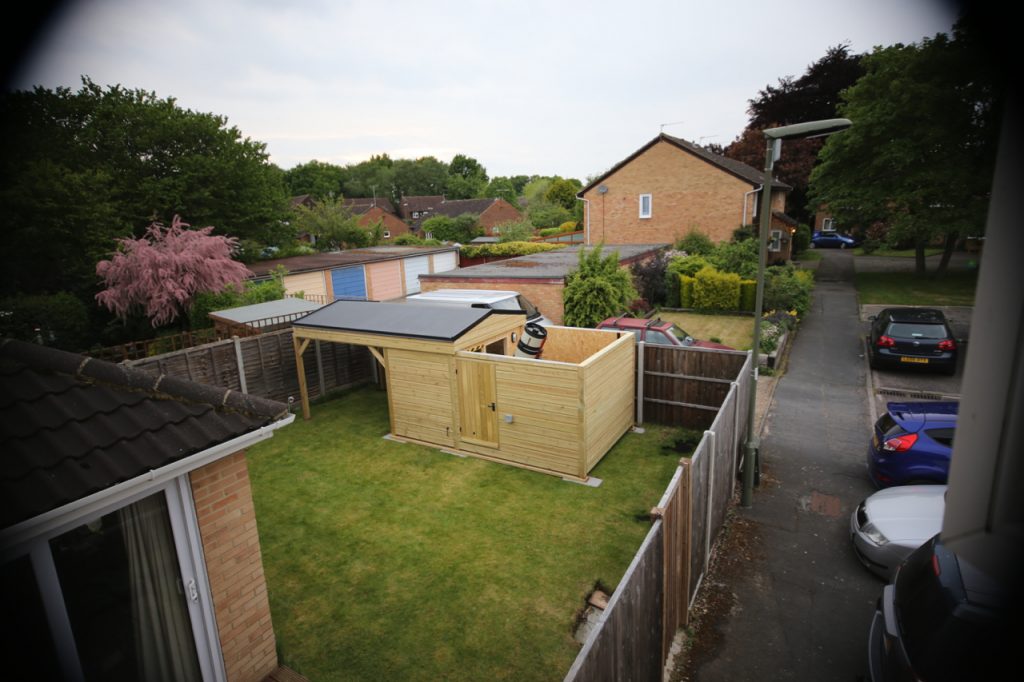
Built around an existing pier, the challenge was to fit the observatory into the garden, providing adequate space around the customer’s 14″ telescope and ensuring that everything ended up at the right height, permitting standing in the adjacent warm room, low viewing horizons and ensuring the roof would be able to close over the telescope. This is something that we feel is essential to the success of every design, and the first question we ask any customer is “how tall are you?”…. everything else follows from that, and the equipment they have.
Our customer is also a keen solar astronomer, so the “Hutch” features an external power point for plugging in a mount outside the building. Since the installation of the observatory, we’ve supplied an additional two piers (each our own slimline pier) for the garden to allow a permanent and stable mounting for the solar telescopes.
The observatory also features comprehensive under-floor wiring conduits, allowing a myriad of cables to be run between the telescope and warm room, and indeed under the garden to the customer’s house. All of these cables, including the separate power circuit for the pier equipment, are protected from attack by (e.g.) rodents using armoured trunking.
An innovative solution was required to address the issue of the errant streetlight for visual observing – despite the council having fitted a baffle, it was still quite possible to read a book in the garden at midnight thanks to the extreme glare from the new-style white lamp. We fitted a sliding board to the end wall of the observatory that is raised into position whilst the roof is open – a surprisingly effective solution that has granted many happy nights of observing since.
The warm room, like all our warm rooms, is fully insulated using closed-cell PIR insulation (Celotex), including the floor and ceiling. A small 800W slimline heater panel (with timer and adjustable output) is installed behind the door which is more than enough to keep it warm and cosy on even the coldest nights. A fairly air-tight design and good insulation means no matter how toasty the warm-room is, the view at the telescope shouldn’t be affected by heat plumes or haze.
Finally, the Hutch was our first observatory to feature a two-way lightswitch – a small but incredibly useful feature allowing switching of the red light in the observatory from inside the warm room. Just one more example of the kind of attention to detail that is lavished on each observatory we build.
Warm Room
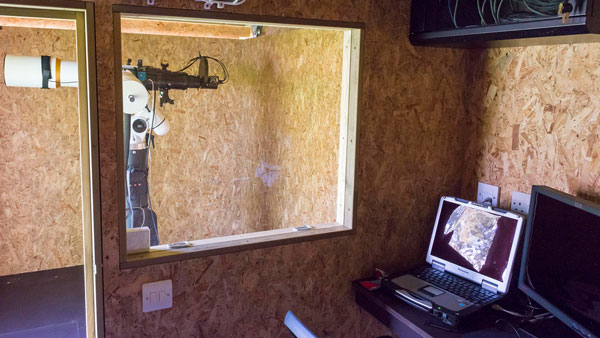
If you’re using your observatory for imaging, a warm room can make a huge difference to your comfort and convenience. It’s a separate, heated, and fully insulated room, with a window to the main observatory, where you can control your telescope and camera from a place of warmth and comfort! We usually include a number of extra sockets and a desk, and a cable channel so that you can route cables under the floor to the pier.
MOTORISED ROOF
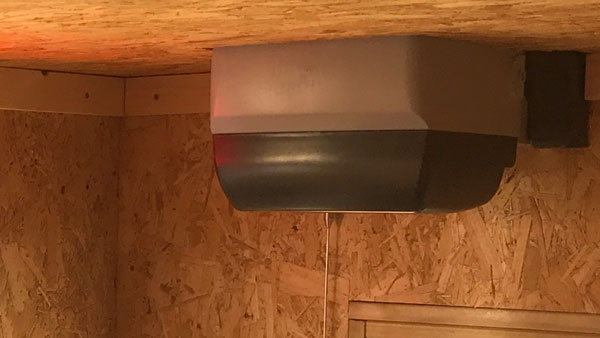
We offer a range of motorised roof options for those requiring automation – from a manually operated motor to a fully integrated, intelligent observatory management system that will open the roof and begin robotic observations, automatically parking the telescope, shutting down the system and closing the roof in the event of poor weather or when light exceeds a certain threshold.
Phenolic Ply Floor
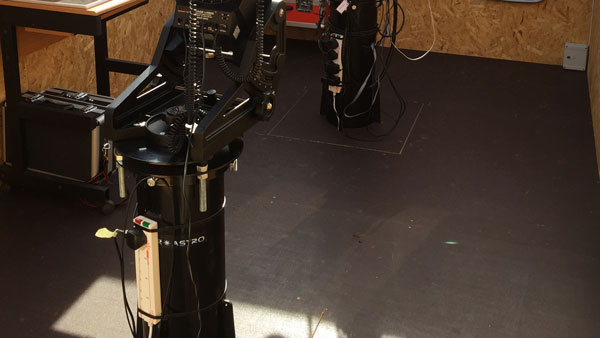
All our observatories feature our phenolic ply flooring. It’s an incredibly hard-wearing birch-based plywood, treated with a phenolic resin coating that makes it impervious to water, dirt and, well, everything! It’s commonly used as the beds of flatbed trailers, and on outdoor play equipment – which should be some indication of its ability to survive muck and moisture! For you, it’s an easy-to-clean, non-slip, hard-wearing floor that needs no additional coverings!
| Overall Size (mm): | 3955 (L) x 2400 (W) x 2348 (H) |
| Observatory Size (Internal, mm): | 2258 (L) x 2178 (W) x 1600 (H) |
| Warm Room Size (Internal, mm): | 2171 (L) x 1378 (W) x 1650 (H) |
| Total length including frame (mm): | 6455 |
| Roof type: | Pitched roof |
| Exterior Cladding: | Tanalised redwood shiplap |
| Interior Wall Lining: | OSB3 |
| Roof Covering: | One-piece EPDM rubber membrane |
| Roof Pitch: | Approx 12 degrees |
| Additional Features: | Motorised, remote-controlled roof Professional cable tray from warm room to pier Baffle to shield streetlamp |
| Location: | Southern England, UK |
| Completed: | June 2016 |
Alan and I are quite delighted with the hutch. And that’s not easy to achieve. So you and Jeremy and John should take credit for a job very well done.
Anne Macfarlane

