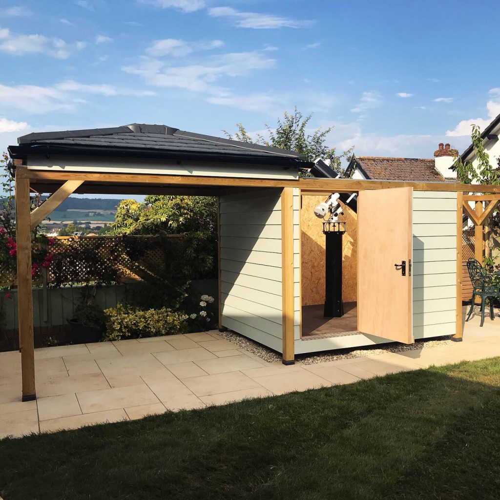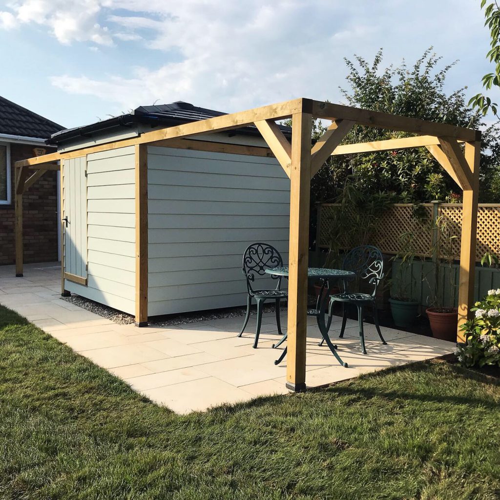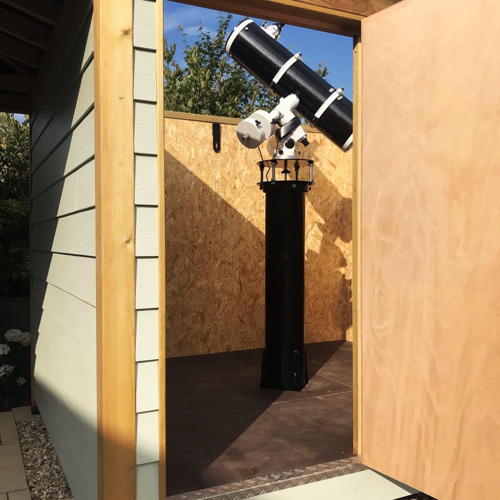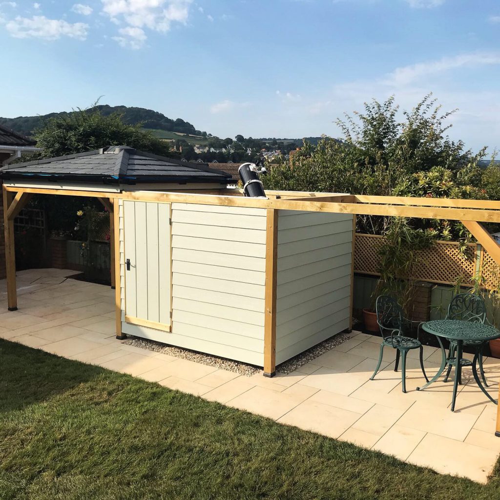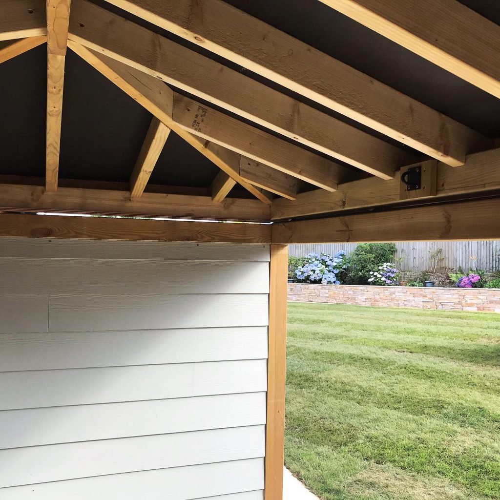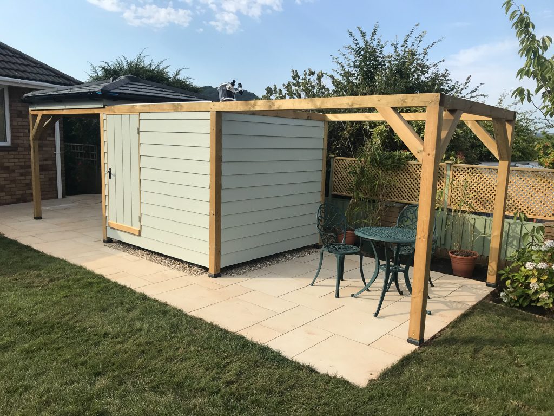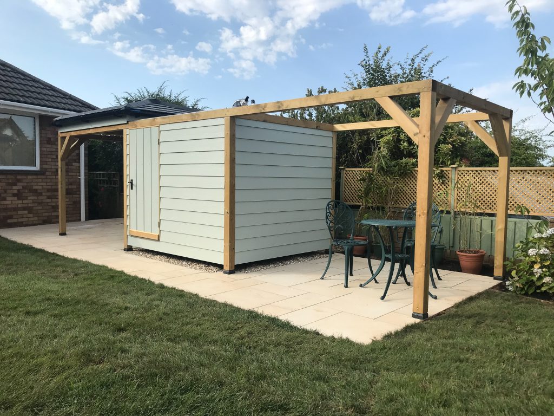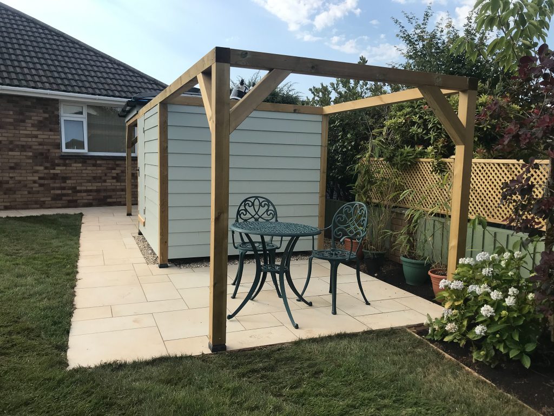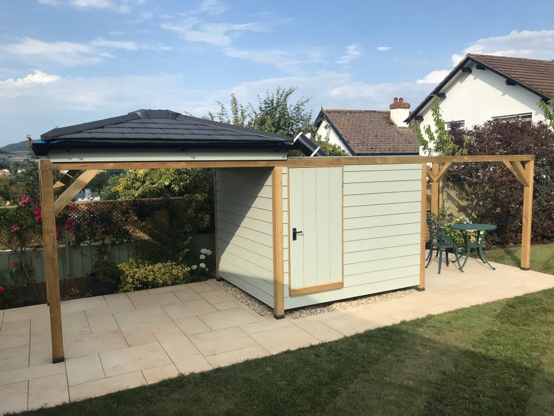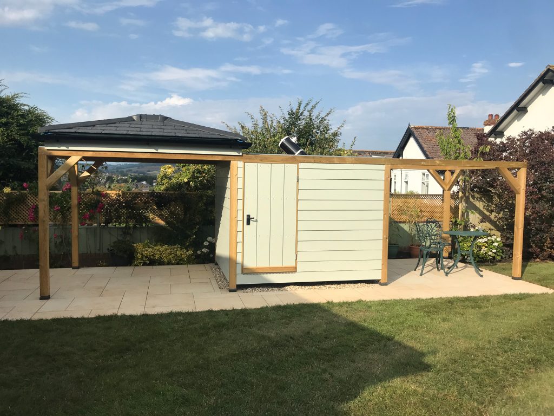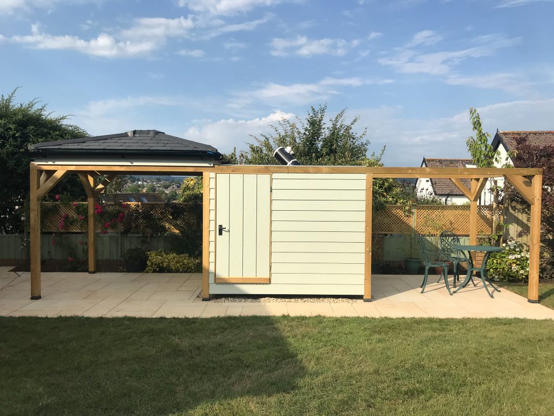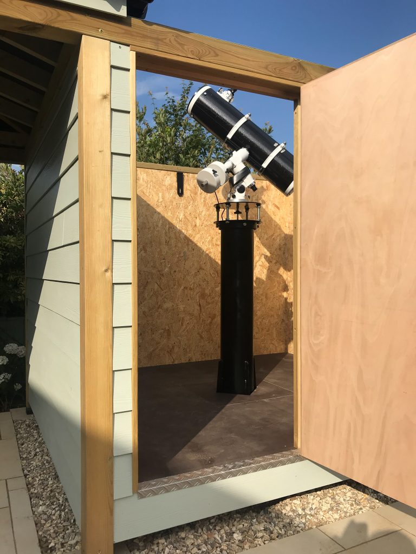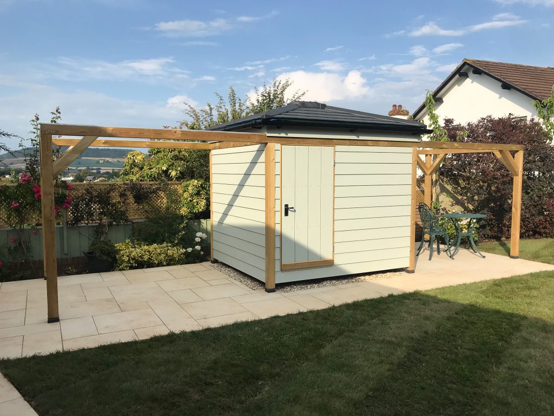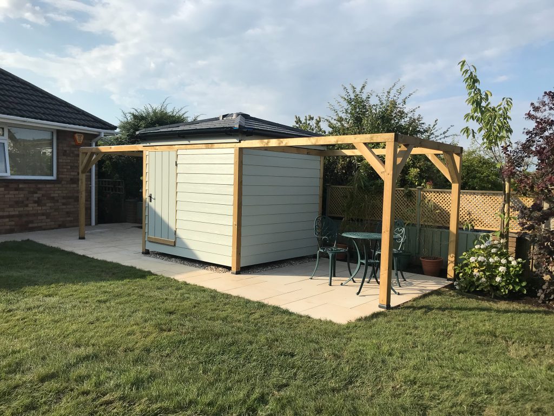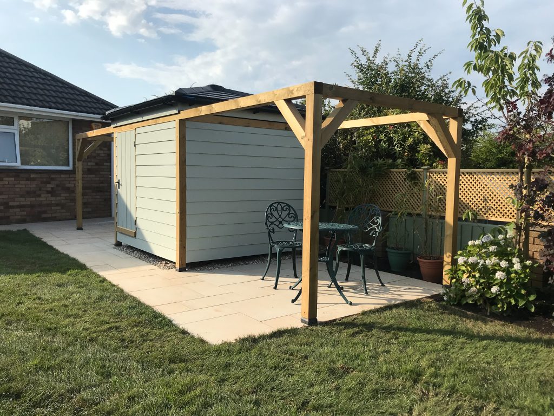The Jack & Jill Observatory
A unique observatory with a dual roll-off frame for visual balance.
Featuring an extended roll-off frame, it’s technically possible for the roof to roll in either direction – but the primary purpose of the additional roll-off frame in this case was visual balance rather than functionality.
Further features of this stunning observatory include our beautifully consistent HardiePlank cladding (in Soft Green), our slate-effect tiled hipped roof, and of course our standard OSB interior wall lining and phenolic ply floor.
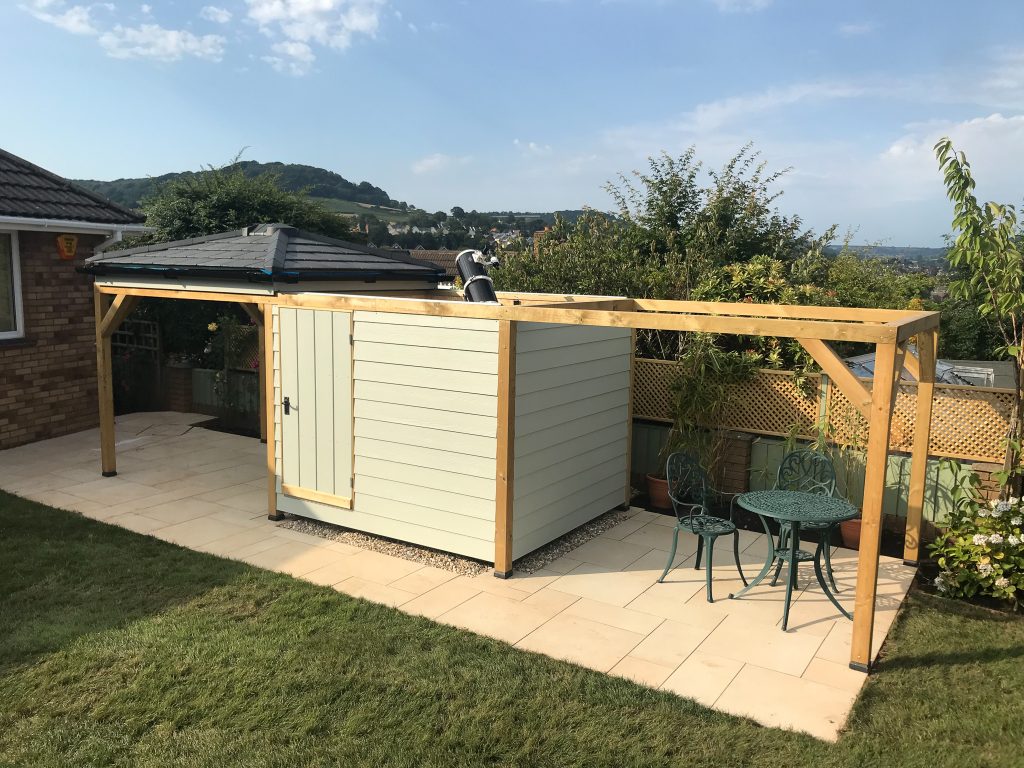
Lightweight tiled roof
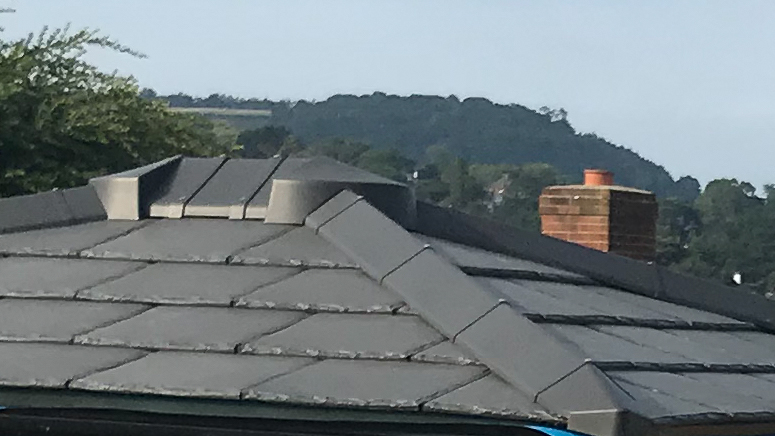
Our lightweight tiled roofs use a ground-breaking product called Envirotile – a lightweight tile made from recycled polypropylene (PP) which can be fully recycled again when it is finished with! Made to resemble smooth tiles or slates, they look amazing but weigh in at only 6kg per square metre. Finally, their clever design means they can be used on very low pitches – as low as 12 degrees – perfect for our observatories!
Hardieplank Cladding
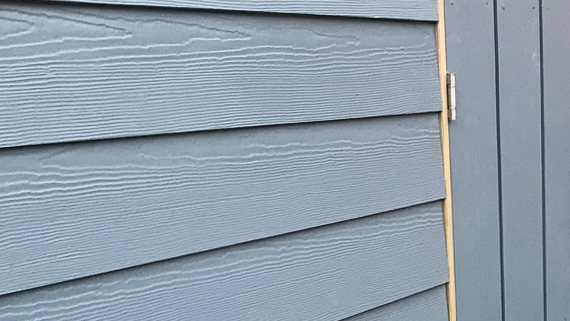
James Hardie’s HardiePlank cladding has proven very popular for our observatories. It’s a fibre-cement cladding designed to have the appearance of painted cedar, and is available in a range of over 30 colours. Its particular qualities of dimensional stability and longevity make it the perfect choice for those wanting a beautifully consistent and long-lasting finish.
OSB Lined
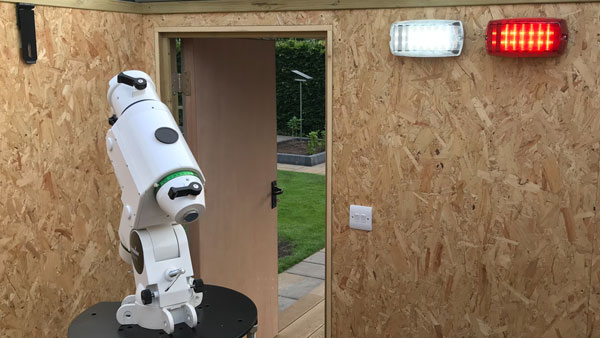
Our standard interior wall lining is Oriented Strand Board (OSB) – also know as ‘Sterling Board’. We use it because it’s moisture-resistant, very strong and secure. The quick way to break into a building with timber cladding is to pull off a few planks – if you did that with one of our observatories, you’d be met with the same board used to board up empty buildings!
| Overall Size (mm): | 2400 (L) x 2100 (W) x 2499 (H) |
| Observatory Size (Internal, mm): | 2190 (L) x 1890 (W) x 1656 (H) |
| Warm Room Size (Internal, mm): | Not included |
| Total length including frame (mm): | 7200 |
| Roof type: | Pyramid (hipped) roof |
| Exterior Cladding: | HardiePlank – “Soft Green” |
| Interior Wall Lining: | OSB3 |
| Roof Covering: | Envirotile – Slate Effect |
| Roof Pitch: | Approx 14 degrees |
| Additional Features: | Dual roll-off frame |
| Location: | South West England, UK |
| Completed: | July 2019 |
| Approximate Project Cost*: | £8,100 |
* Approximate project cost does not include VAT, haulage, groundworks, telescope or pier, and represents what a similar project might cost if completed now, including any improvements to our base specification.

