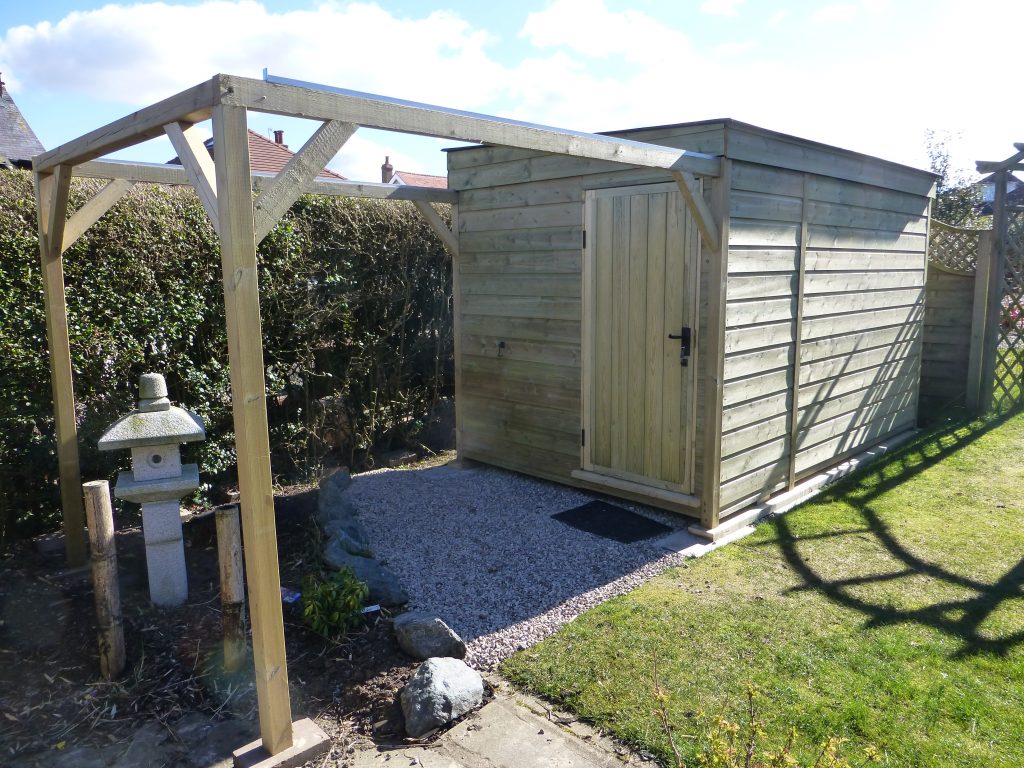The Lancaster Observatory
Completed in 2012, this observatory was our first to incorporate a ‘warm room’ – a separate room that usually houses a desk and chair for the user to operate their telescope via a computer. The images below show a few new features that would become mainstays in our designs.
At the base of the observatory, you can see what has become our standard layout for foundations – a simple paving slab under each vertical post, with the post sitting on a long bearer (we call them the ‘skis’). This design allows us to avoid laying vast quantities of concrete, and thus the observatory is entirely removable should the owner decide to move. Another benefit is that the ‘ski’ is the only piece of timber in contact with the ground (and even then it is resting on a concrete slab). Should it begin to lose its integrity, it is a small matter to jack up the side of the observatory and replace it. Furthermore, with the ski being right at the edge of the building, any vibrations from (e.g.) walking inside are transmitted away from the telescope pier, which is independently mounted on the ground and not in contact with the observatory at all.
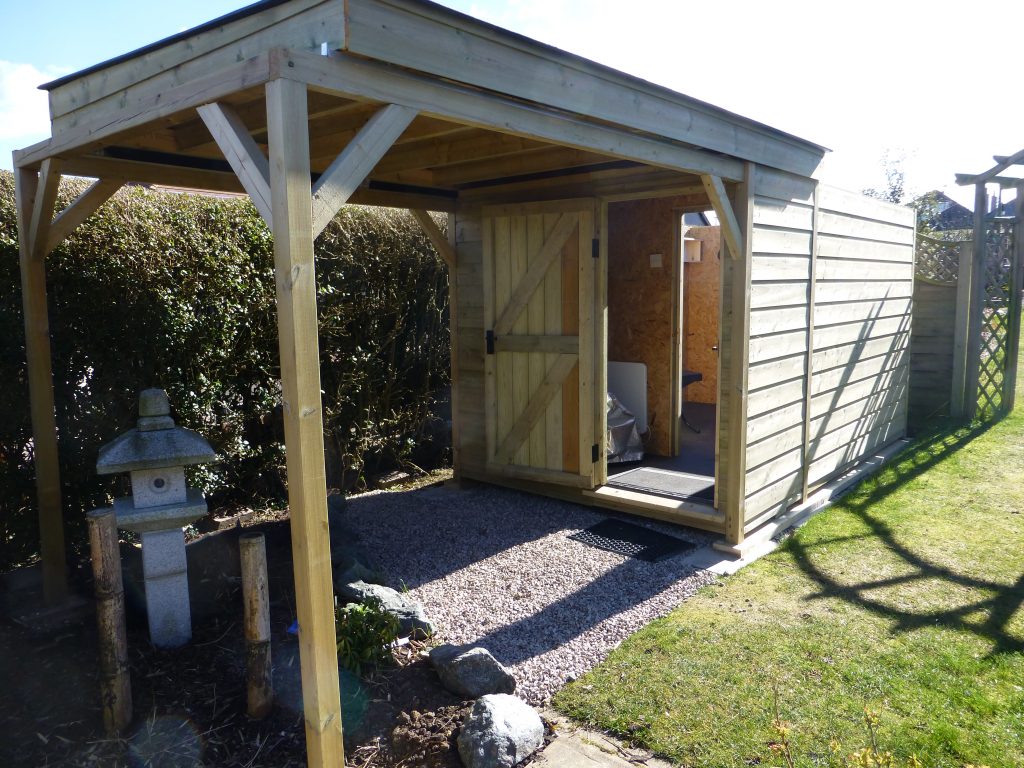
One feature that is now commonly associated with our observatories is the classic “pent” roof. This is actually more of a flat roof with a gentle slope – but for many it represents a simpler and less intrusive design than an apex roof.
EPDM FLAT ROOF
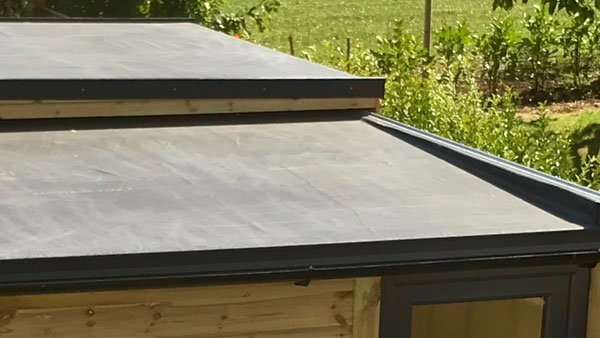
Our ‘flat’ roof (it has a slight angle to allow rainwater to drain off) is covered with a single-piece EPDM rubber membrane. The lack of any joints means there’s no leaks, and the tough rubber membrane resists damage by impact or weathering, resulting in an expected 50-year lifespan. Where appropriate, we’ll fit a gutter on the low side to channel water away safely to the ground.
OSB Lined
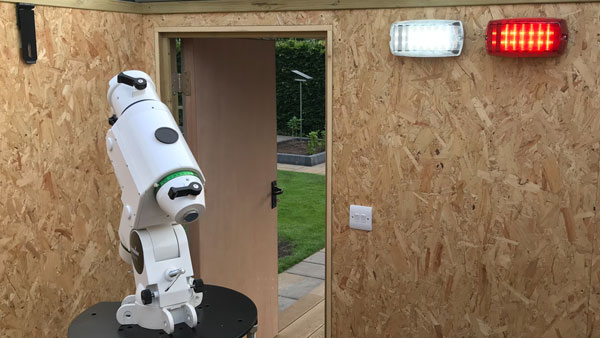
Our standard interior wall lining is Oriented Strand Board (OSB) – also know as ‘Sterling Board’. We use it because it’s moisture-resistant, very strong and secure. The quick way to break into a building with timber cladding is to pull off a few planks – if you did that with one of our observatories, you’d be met with the same board used to board up empty buildings!
Warm Room
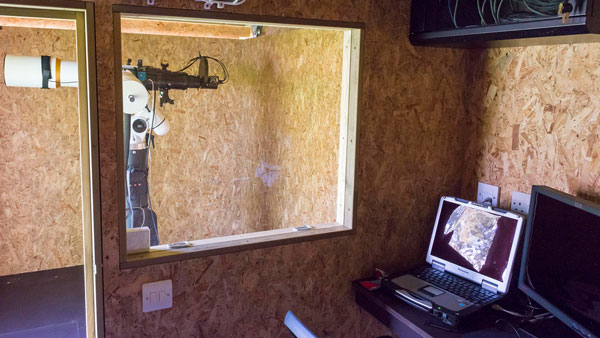
If you’re using your observatory for imaging, a warm room can make a huge difference to your comfort and convenience. It’s a separate, heated, and fully insulated room, with a window to the main observatory, where you can control your telescope and camera from a place of warmth and comfort! We usually include a number of extra sockets and a desk, and a cable channel so that you can route cables under the floor to the pier.
| Location: | Lancashire, UK |
| Completed: | November 2012 |

