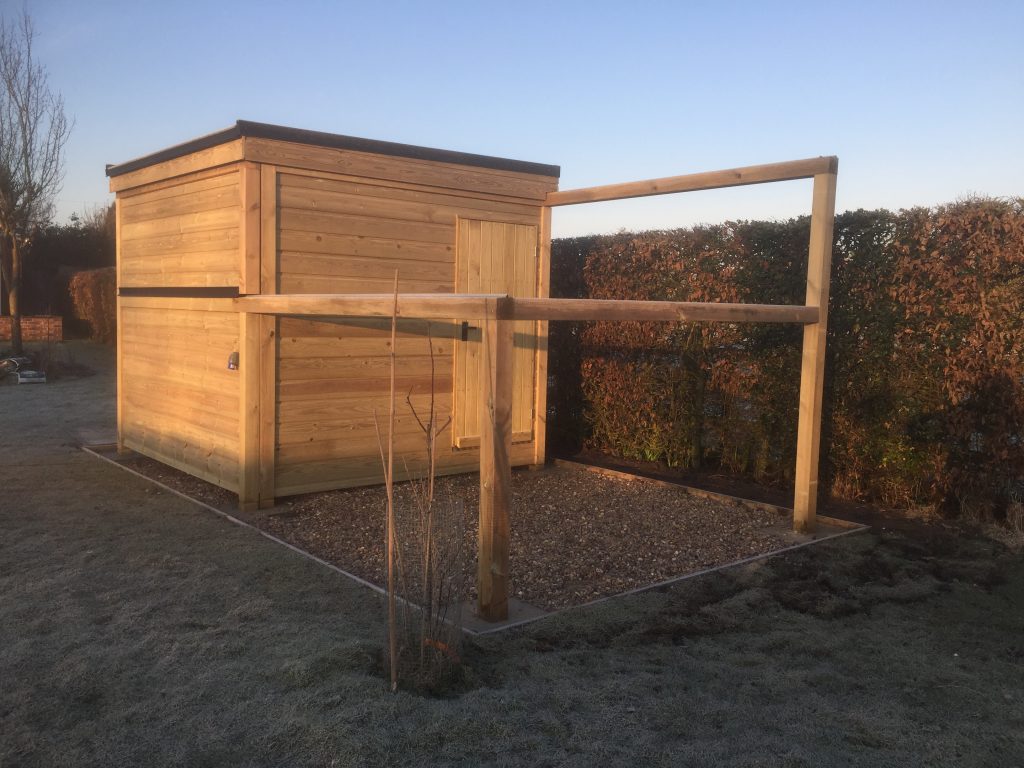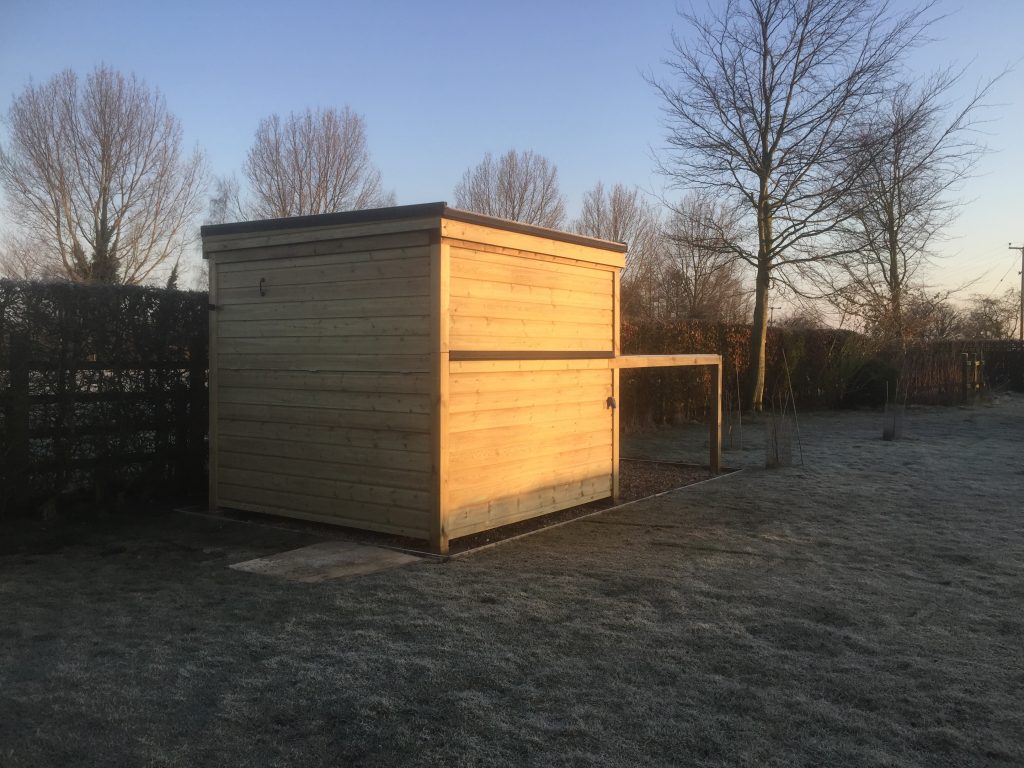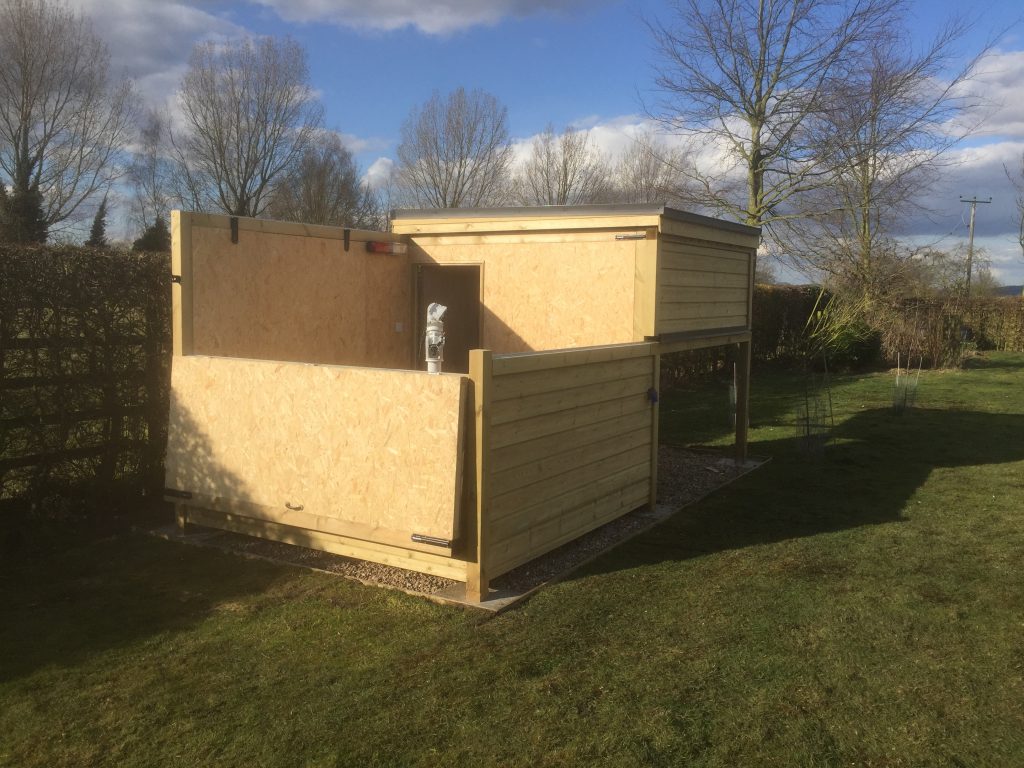The Modular Observatory
The Modular Observatory represents the first of our new, and revolutionary modular observatories. As built, it represents a spacious and simple 8×8′ (internal) observatory with a flap-down South wall and a rolling East wall – but it has the potential to do much more.
This unique observatory is designed to be extended, at any time, by adding a warm room within the roll-off frame. This has three important benefits:
- The initial cost is more affordable
- The warmroom doesn’t increase the footprint of the building
- You get a really spacious warm room that is almost the size of the observatory (and if you wish, can be subdivided to perhaps create a storage room too).
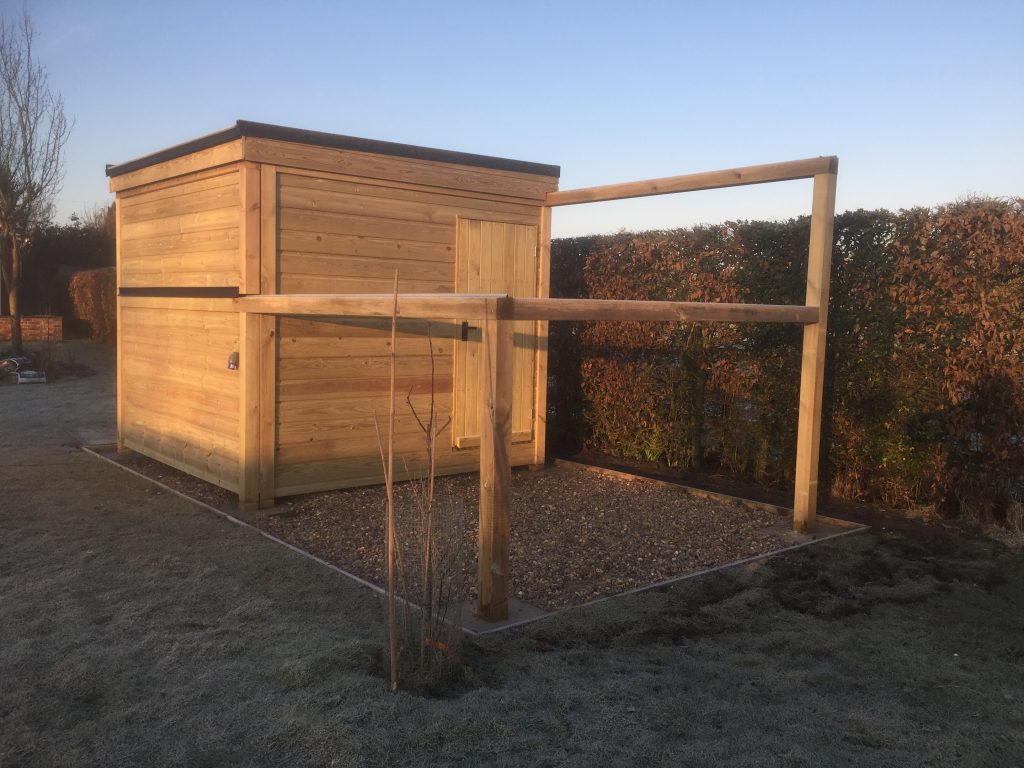
Naturally, the modular observatories come with all the benefits of our standard observatories: class-leading moisture and temperature performance, high-quality materials and technical excellence – all of which guarantee your enjoyment for years to come.
This is our first modular observatory, installed in early 2018 in the North East of England. For our client, the ability to add a warm room later was an ideal point of flexibility which got him up and running right away, whilst ensuring the full vision could be realised when funds allowed.
Modular Design
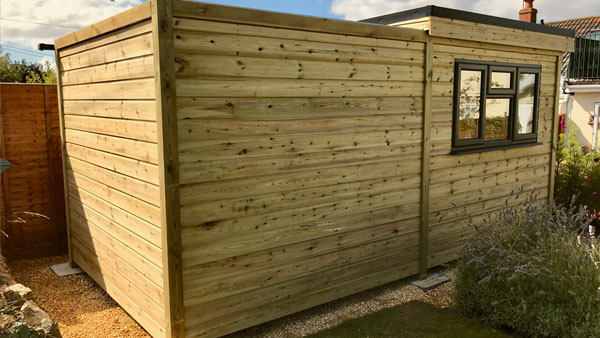
Our modular design system places a warm room within the footprint of the roll-off roof rails, making the finished structure as compact as possible, whilst providing a considerably larger warm room for those that wish to do more than just controlling a telescope or imaging runs. What’s more, the warm room can be added AFTER the build – so you can expand the observatory as your needs change!
Phenolic Ply Floor
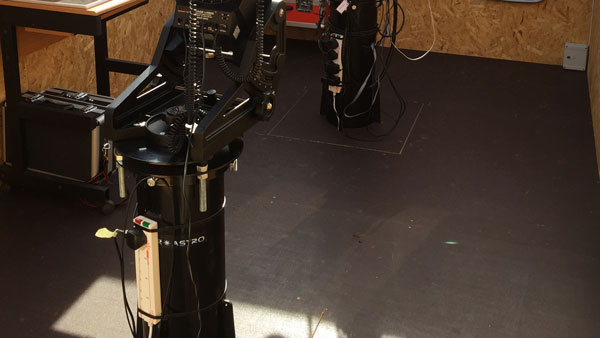
All our observatories feature our phenolic ply flooring. It’s an incredibly hard-wearing birch-based plywood, treated with a phenolic resin coating that makes it impervious to water, dirt and, well, everything! It’s commonly used as the beds of flatbed trailers, and on outdoor play equipment – which should be some indication of its ability to survive muck and moisture! For you, it’s an easy-to-clean, non-slip, hard-wearing floor that needs no additional coverings!
EPDM FLAT ROOF
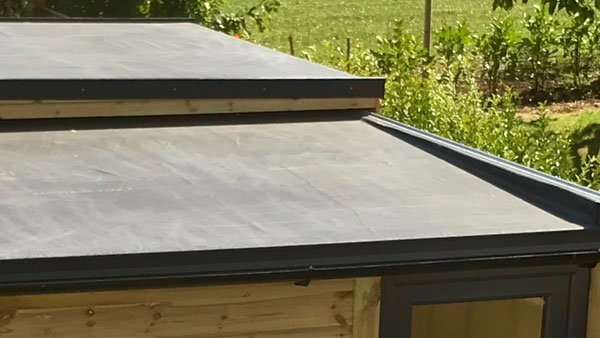
Our ‘flat’ roof (it has a slight angle to allow rainwater to drain off) is covered with a single-piece EPDM rubber membrane. The lack of any joints means there’s no leaks, and the tough rubber membrane resists damage by impact or weathering, resulting in an expected 50-year lifespan. Where appropriate, we’ll fit a gutter on the low side to channel water away safely to the ground.
| Overall Size (mm): | 5082 (L) x 2588 (W) x 2489 (H) |
| Observatory Size (Internal, mm): | 2400 (L) x 2400 (W) x 1994 (H) |
| Warm Room Size (Internal, mm): | 2400 (L) x 2296 (W) x 1830 (H) (when installed) |
| Total length including frame (mm): | 5082 |
| Roof type: | Traditional hipped roof, tiled |
| Exterior Cladding: | Tanalised redwood shiplap |
| Interior Wall Lining: | OSB3 |
| Roof Covering: | One-piece EPDM rubber membrane |
| Roof Pitch: | <1 degree |
| Additional Features: | Flap-down South wall Rolling East wall Modular design allows later addition of warm room |
| Location: | North East England, UK |
| Completed: | March 2018 |
| Approximate Project Cost*: | £8,950 as built, £11,270 if built with warm room initially |
* Approximate project cost does not include VAT, haulage, groundworks, telescope or pier, and represents what a similar project might cost if completed now, including any improvements to our base specification.

