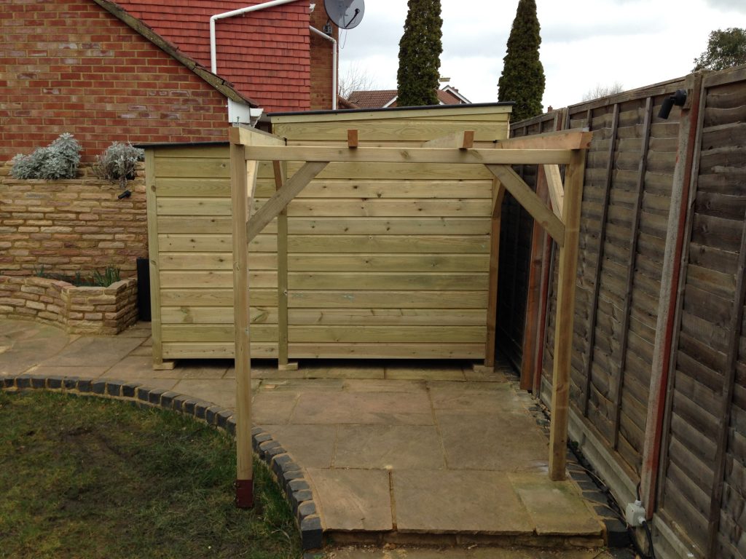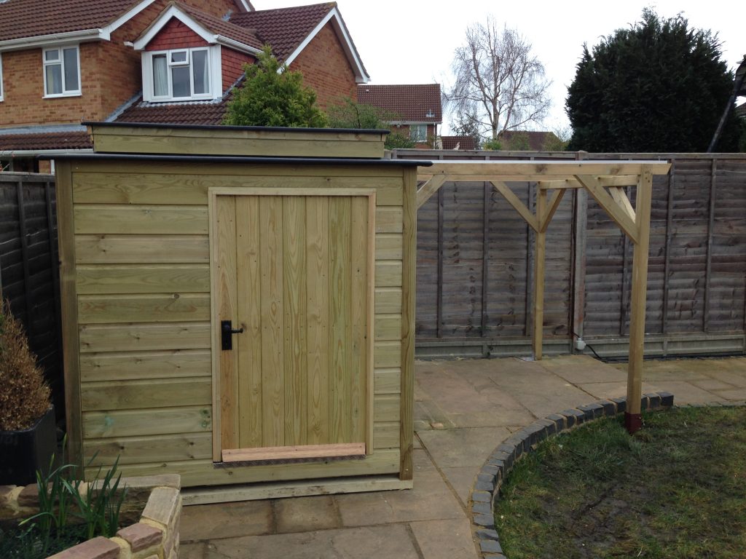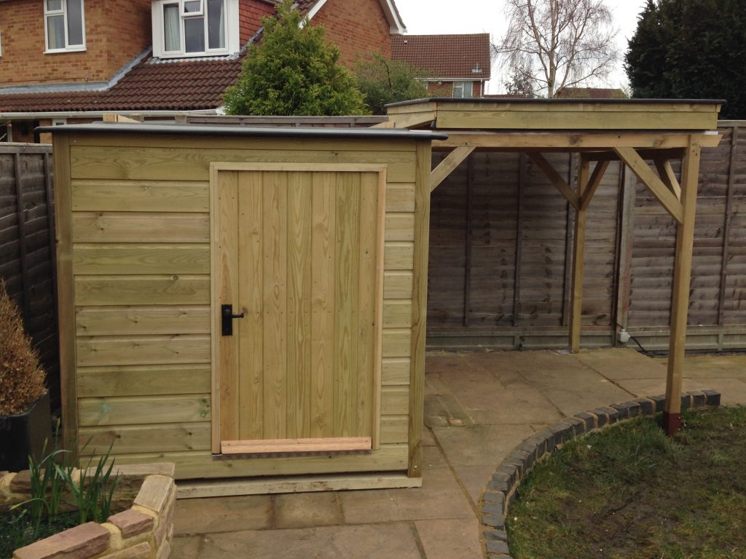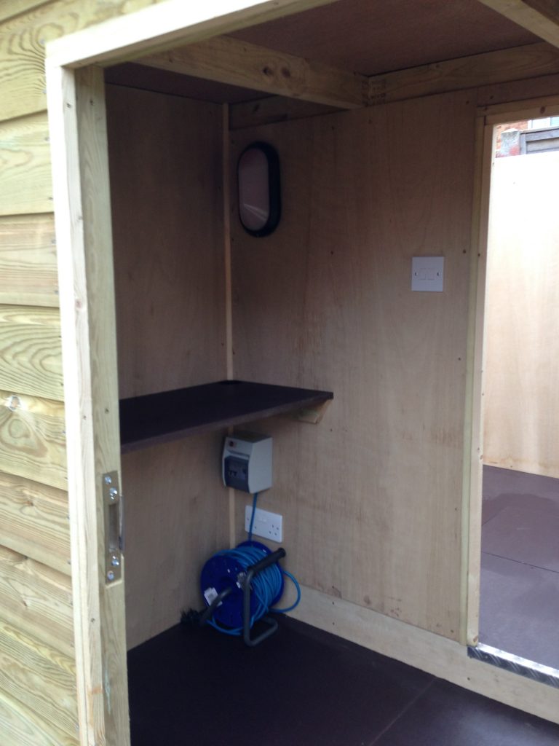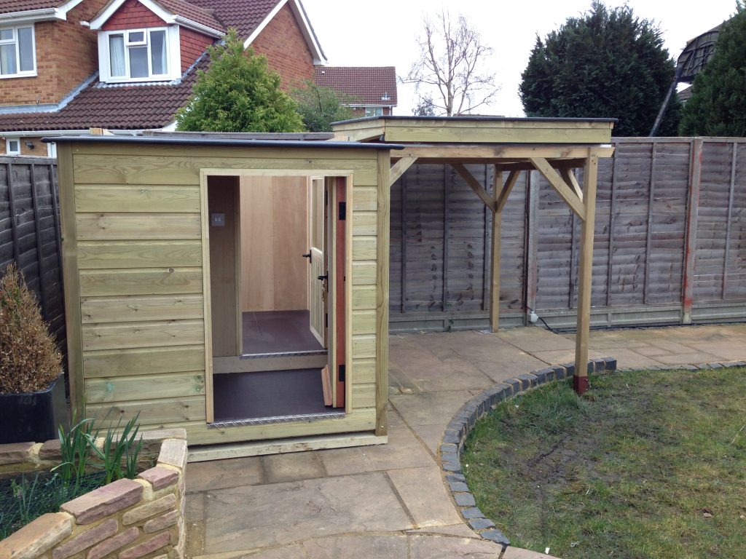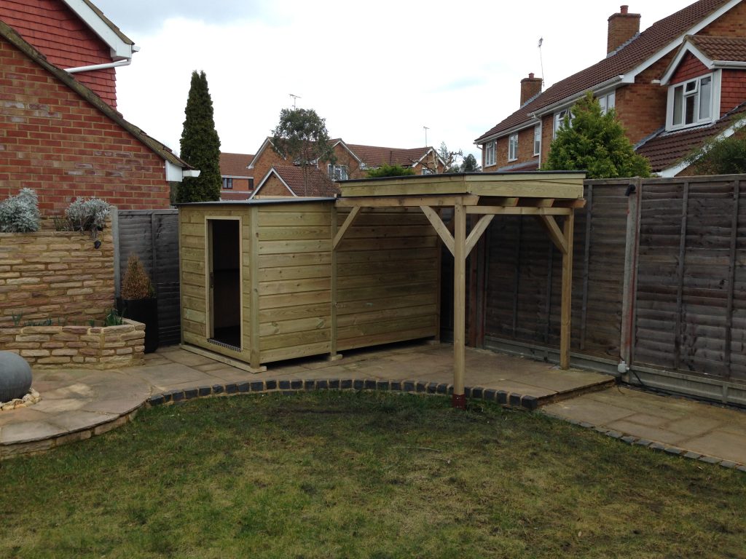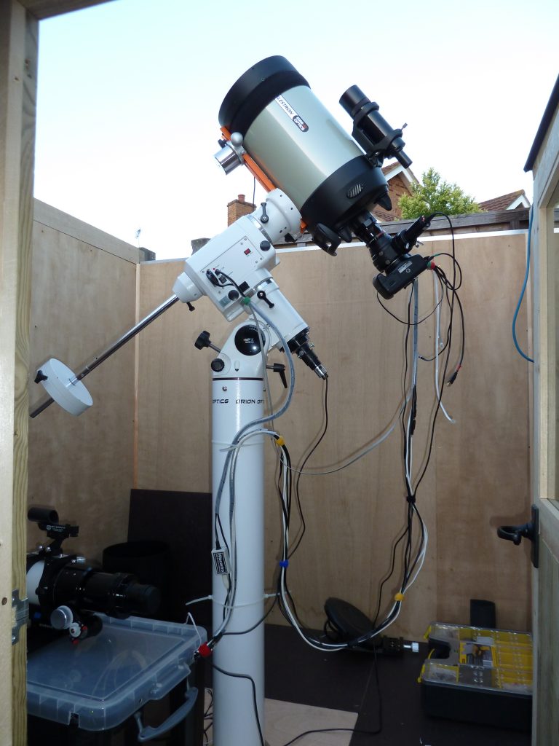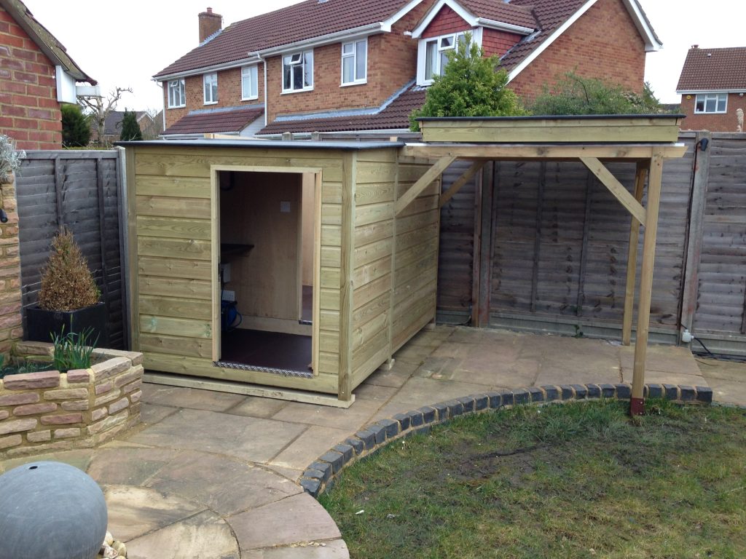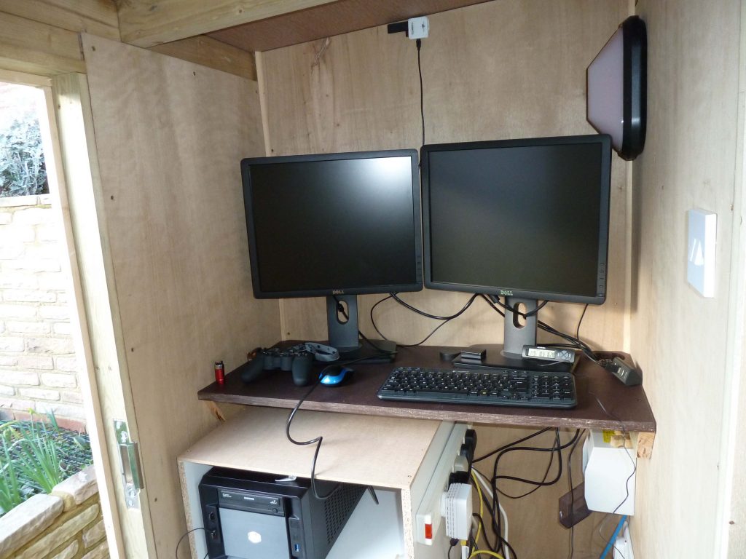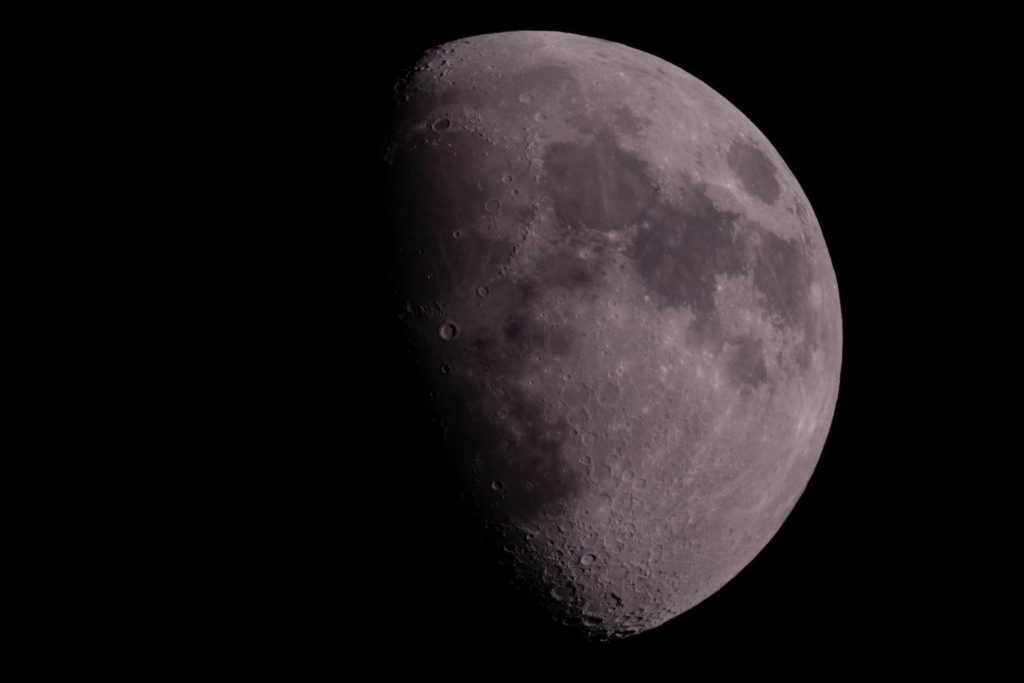The Owlsmoor Observatory
Described by its owner as the ‘hobbit house’, the Owlsmoor Observatory has strking proportions as a result of an unusual design brief.
The requirement to fit on a pre-existing patio gave us an exceptionally small space to play with. Tall neighbouring houses added further restrictions, as did the need for a warm room that could accommodate the owner standing up. The result was an observatory with an unusual configuration: the warm room, instead of being located under the roll-off frame, is put to one side, giving an L-shaped overall configuration.
Split internal floor levels allowed us to raise the floor in the observatory to grant the owner better views of the sky, whilst keeping a low floor in the warm room in order to preserve headroom. The floor itself was the first example of our amazing Phenolic Ply flooring – a resin-treated waterproof ply material that requires no additional finishing – providing a fully washable, non-slip and incredibly hard-wearing surface.
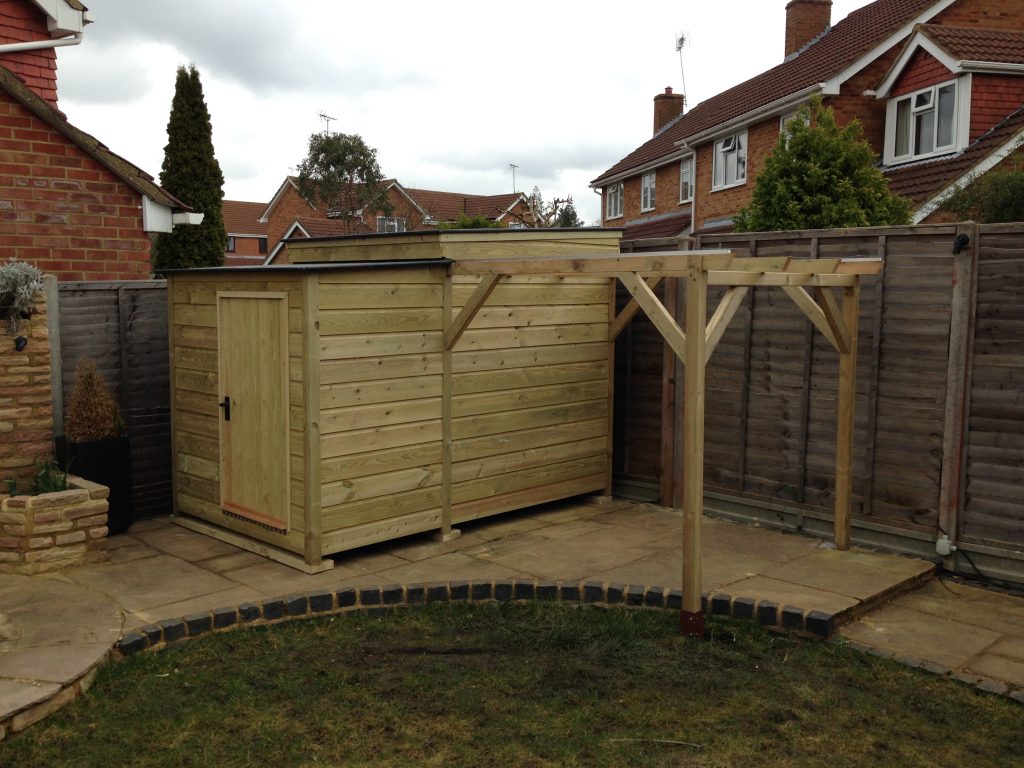
A glazed internal door provides a means of viewing the telescope from the warm room, and ‘checkerplate’ stair-nosings provide a hardwearing finish to the stepped doorways.
The roof, again a pent roof, is split between the two rooms, with only the observatory section rolling off. Care was taken at the design stage to ensure the rooflines of the two sections ran parallel for a consistent look. The roll-off structure included some additional timbers in a classic ‘pergola’ style – making an attractive seating area over which plants can be (carefully) trained. our EPDM roof. The trims provide a very neat finish on all sides, channeling water as required and allowing it to drip harmlessly away from the side of the observatory without any need for a clumsy gutter. Both the door design and roof edging trims have become standard features on our observatories.
EPDM FLAT ROOF
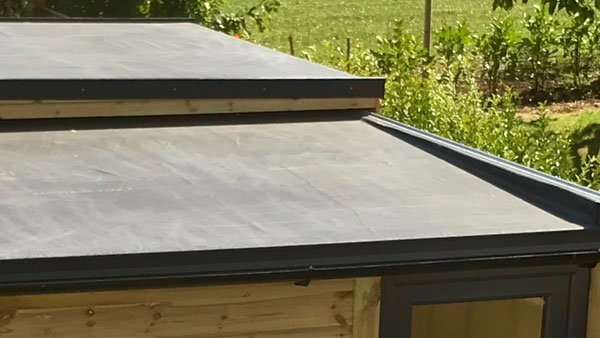
Our ‘flat’ roof (it has a slight angle to allow rainwater to drain off) is covered with a single-piece EPDM rubber membrane. The lack of any joints means there’s no leaks, and the tough rubber membrane resists damage by impact or weathering, resulting in an expected 50-year lifespan. Where appropriate, we’ll fit a gutter on the low side to channel water away safely to the ground.
Warm Room
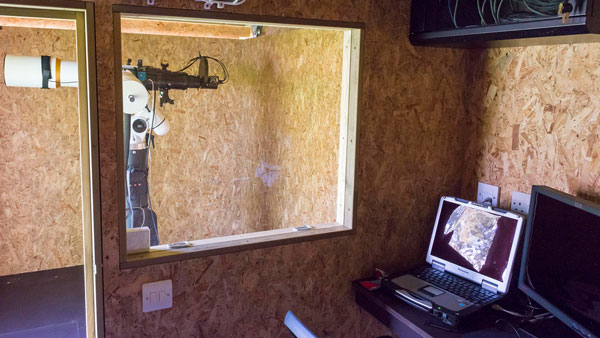
If you’re using your observatory for imaging, a warm room can make a huge difference to your comfort and convenience. It’s a separate, heated, and fully insulated room, with a window to the main observatory, where you can control your telescope and camera from a place of warmth and comfort! We usually include a number of extra sockets and a desk, and a cable channel so that you can route cables under the floor to the pier.
OSB Lined
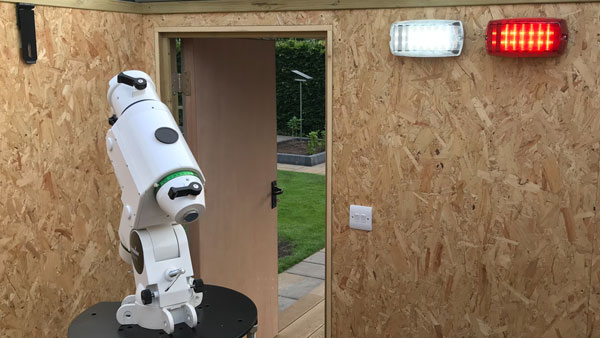
Our standard interior wall lining is Oriented Strand Board (OSB) – also know as ‘Sterling Board’. We use it because it’s moisture-resistant, very strong and secure. The quick way to break into a building with timber cladding is to pull off a few planks – if you did that with one of our observatories, you’d be met with the same board used to board up empty buildings!

