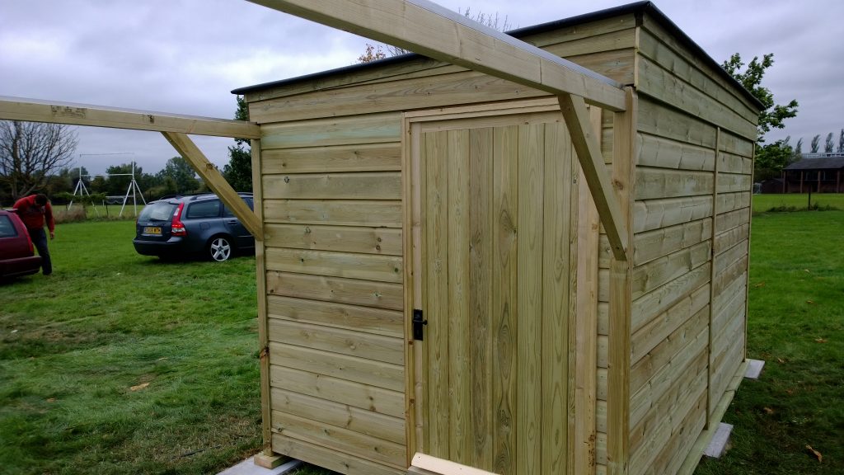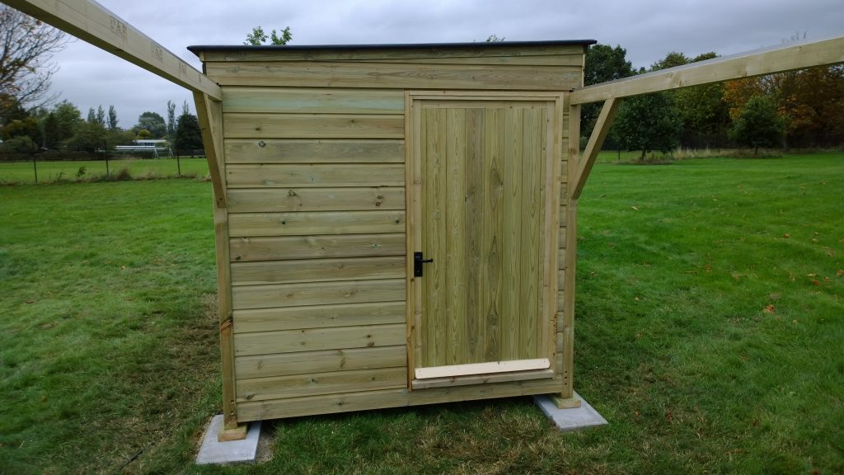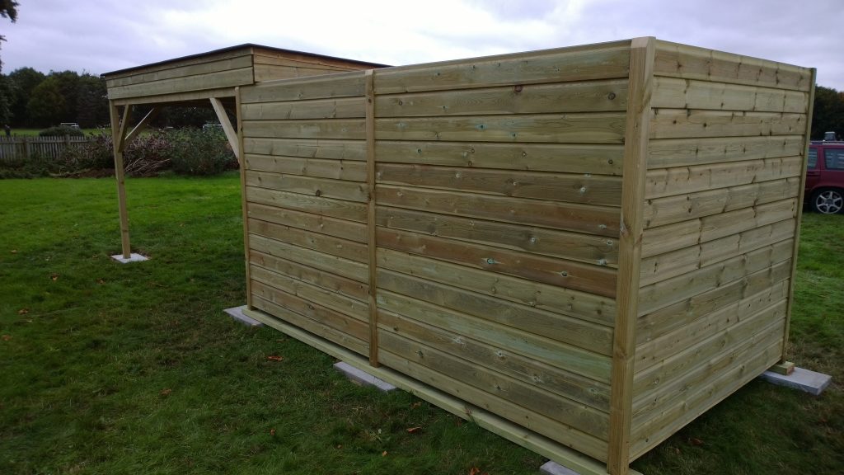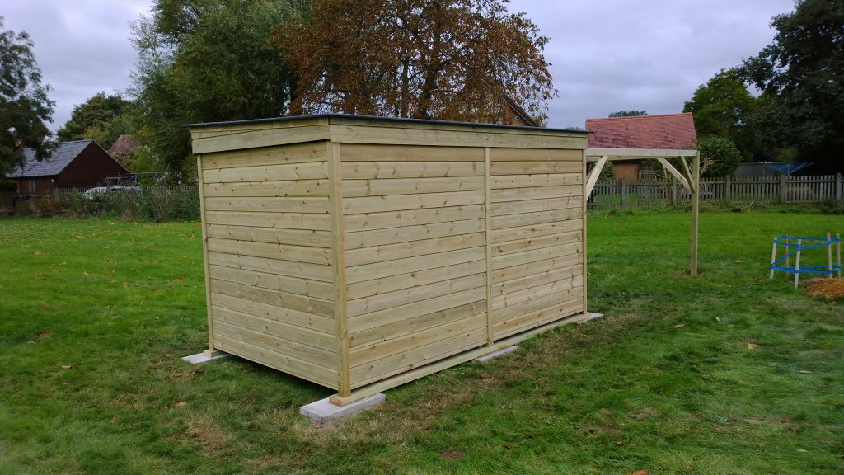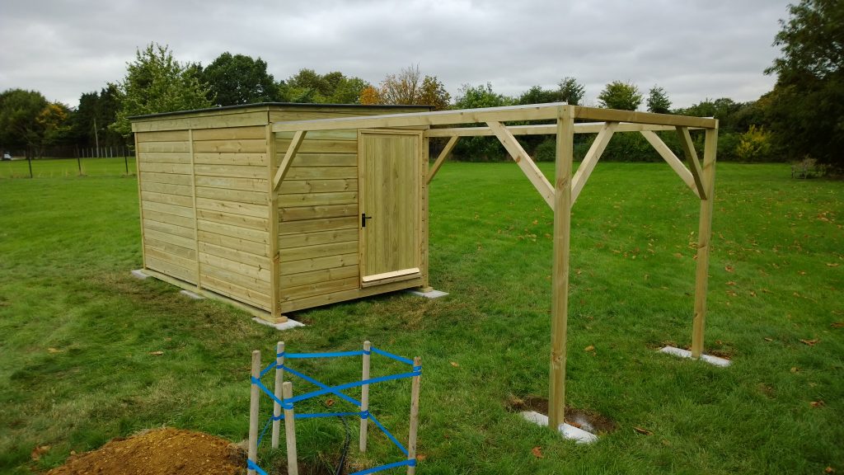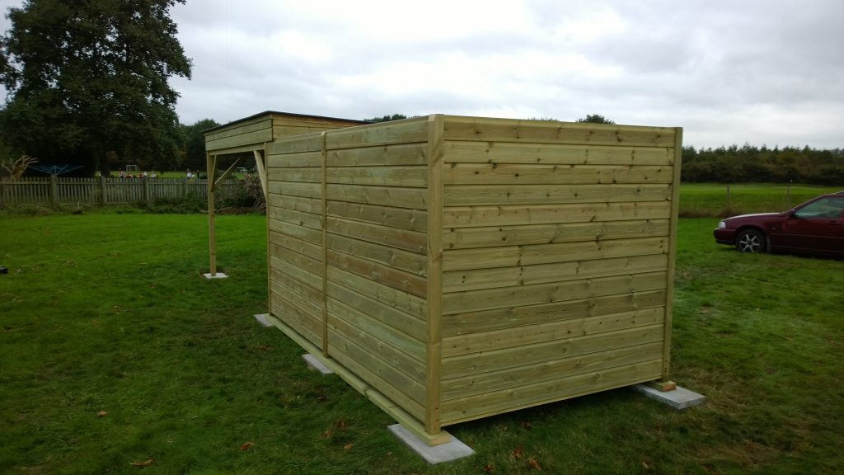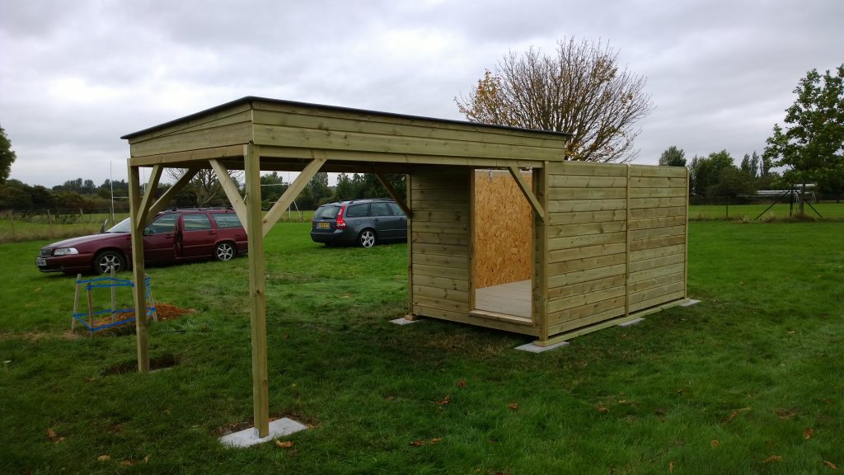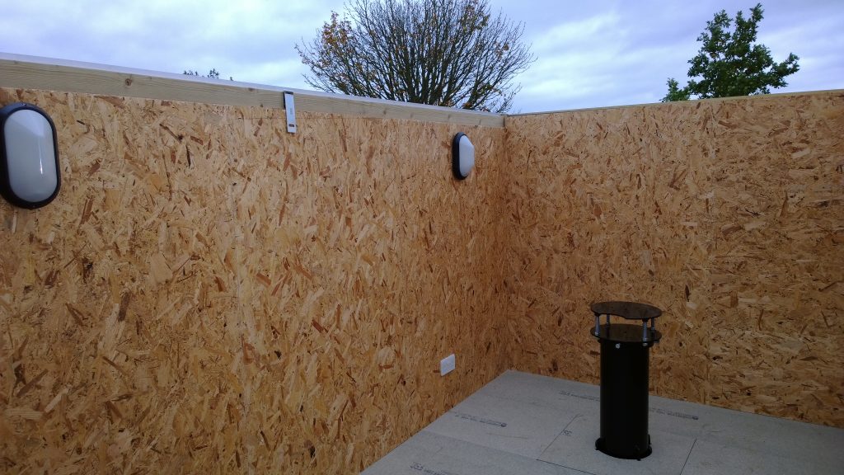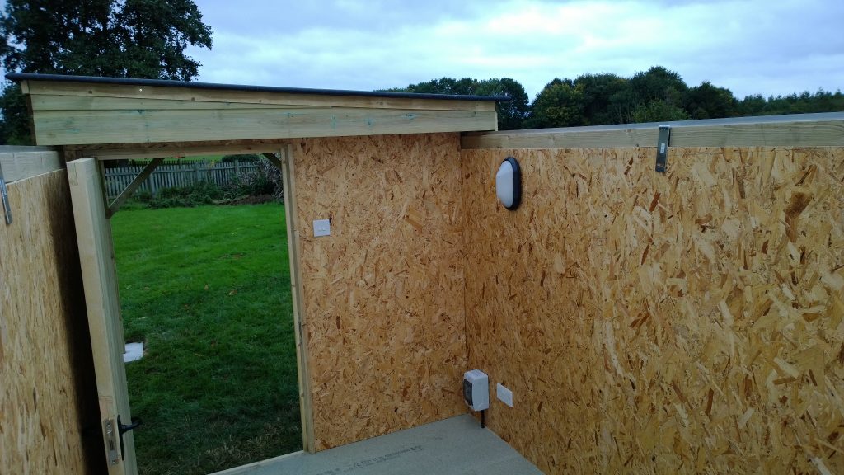The Oxford Observatory
Designed for a large independent school, this observatory is a 12′ x 7′ single-room observatory with a simple design and a pent roof, designed to accommodate up to 12 children and two staff members.
Evident in this photo is the height of the suspended floor – a full 250mm above ground level, allowing plenty of natural ventilation underneath – one of the major ways that we ensure our observatories are ‘dry by design’. This was subsequently proven during one of the wettest years since records began.
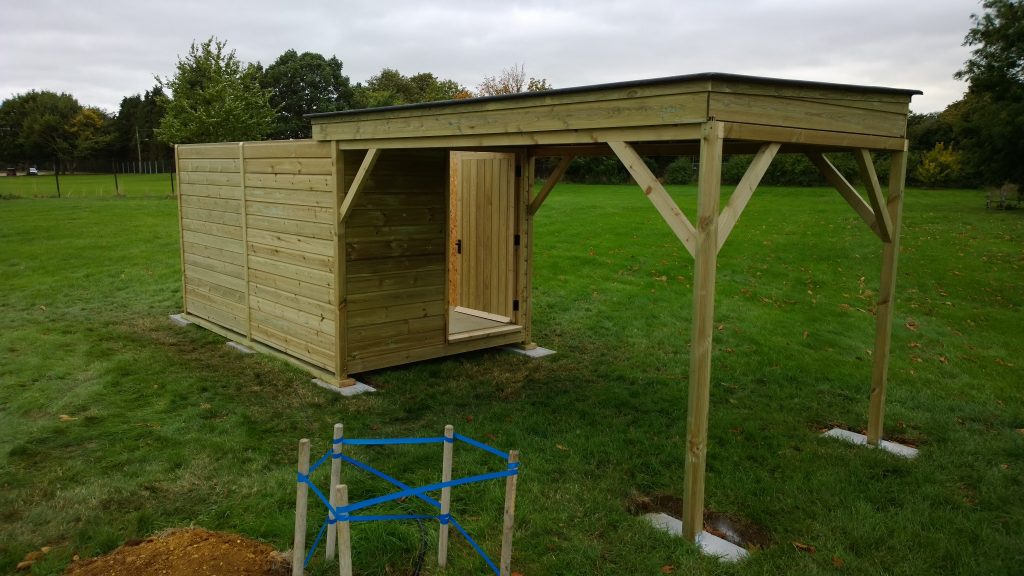
The sides are build from two separate panels, giving additional rigidity thanks to the frame that is formed by the upright posts and the (hidden) horizontal members at the top – particularly important in this case as the observatory sits in an exposed location within the school fields. glazed internal door provides a means of viewing the telescope from the warm room, and ‘checkerplate’ stair-nosings provide a hardwearing finish to the stepped doorways.
The interior includes electrics and lighting, and a pier mounted toward one end which now accommodates the school’s telescope. The pier is an Altair Astro model, which allows mounting of almost any type of telescope.
EPDM FLAT ROOF
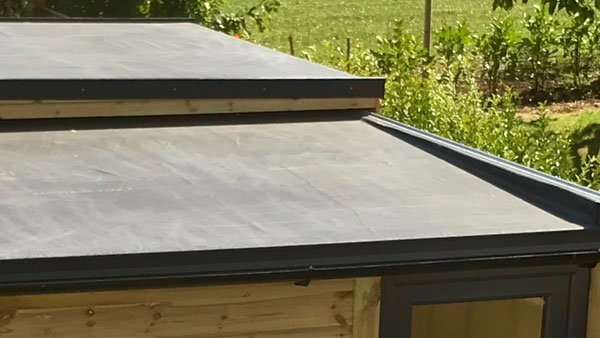
Our ‘flat’ roof (it has a slight angle to allow rainwater to drain off) is covered with a single-piece EPDM rubber membrane. The lack of any joints means there’s no leaks, and the tough rubber membrane resists damage by impact or weathering, resulting in an expected 50-year lifespan. Where appropriate, we’ll fit a gutter on the low side to channel water away safely to the ground.
OSB Lined
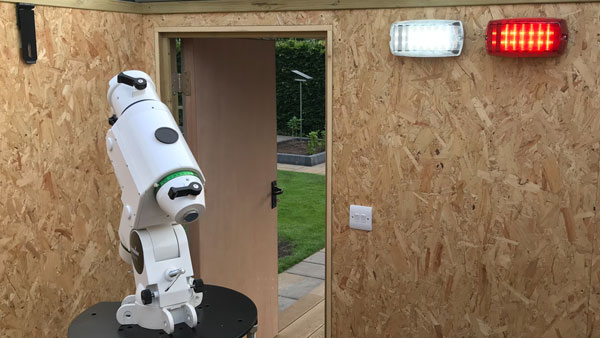
Our standard interior wall lining is Oriented Strand Board (OSB) – also know as ‘Sterling Board’. We use it because it’s moisture-resistant, very strong and secure. The quick way to break into a building with timber cladding is to pull off a few planks – if you did that with one of our observatories, you’d be met with the same board used to board up empty buildings!

