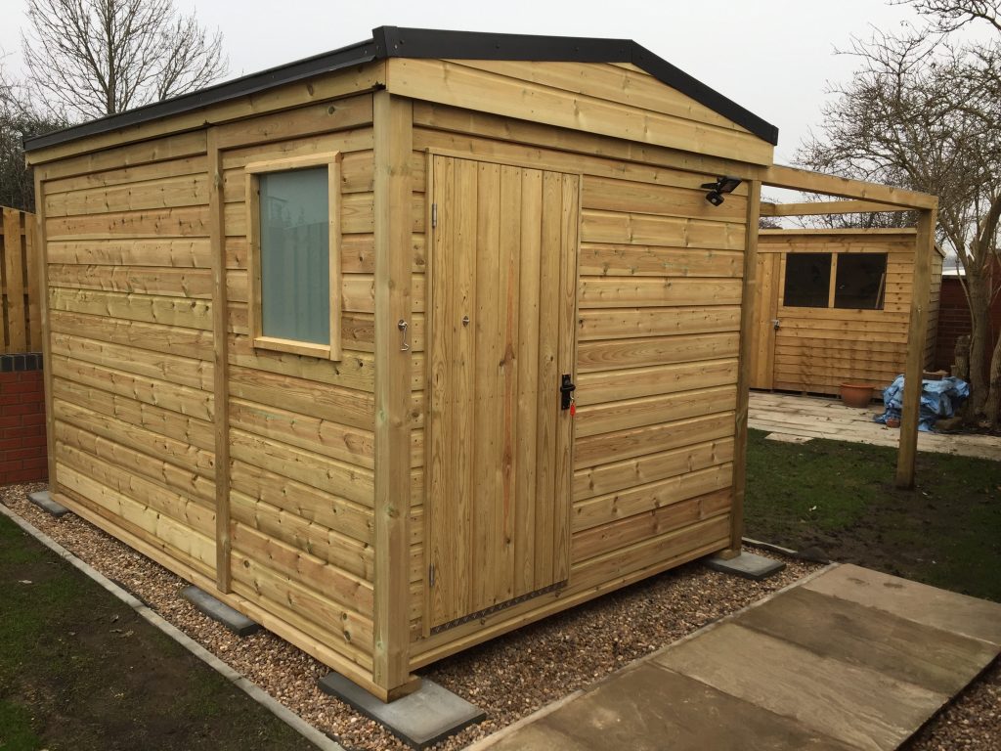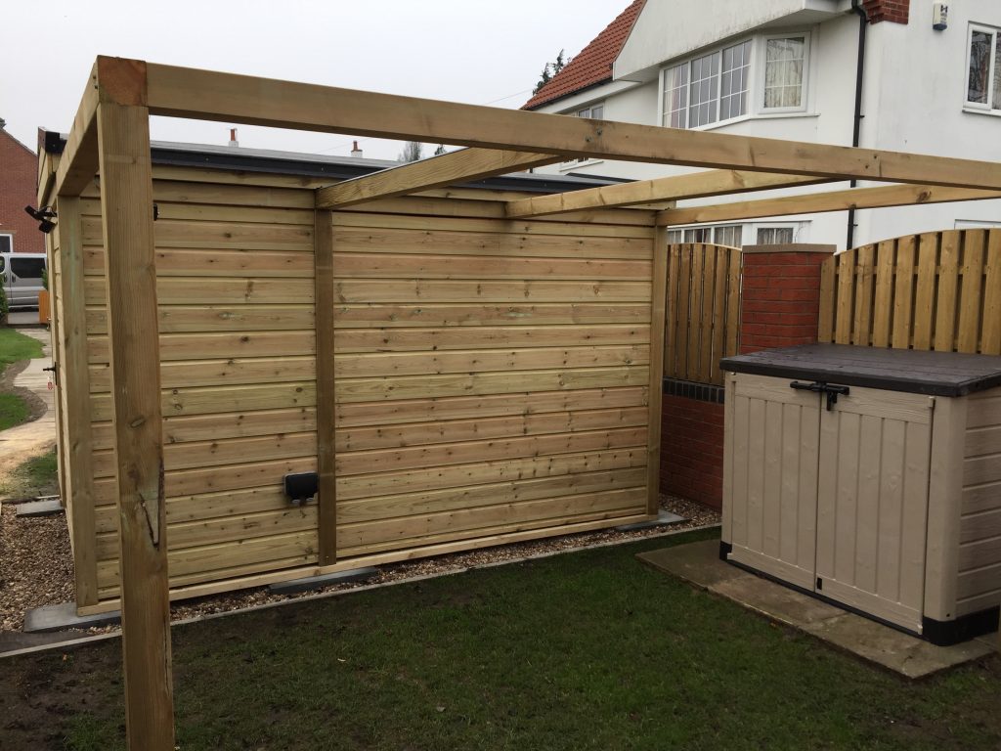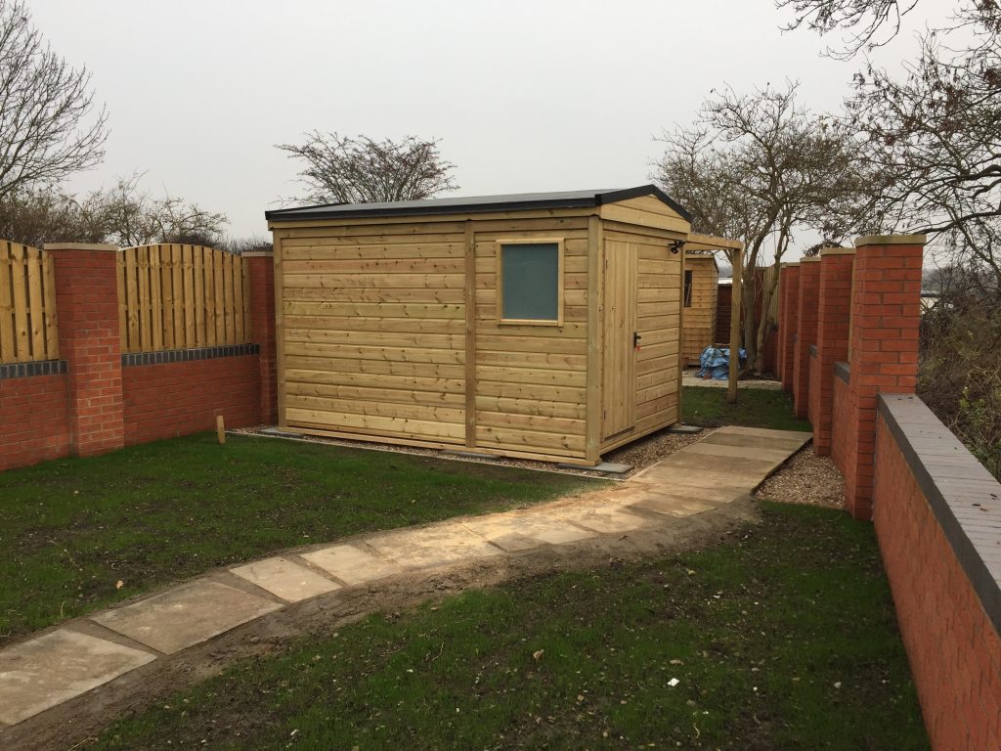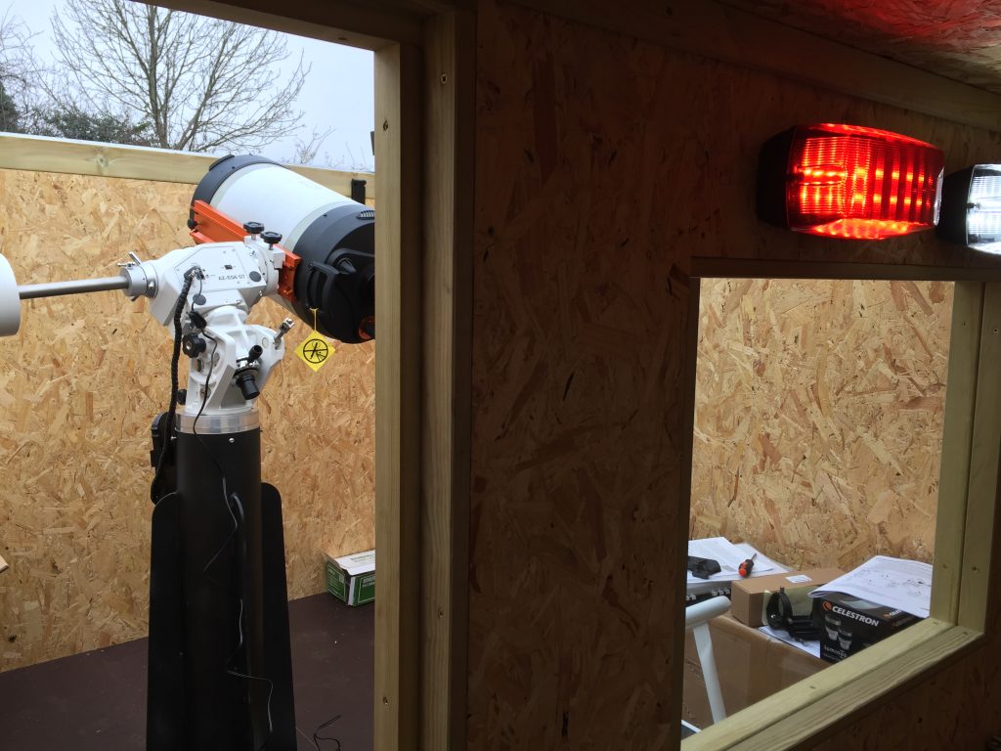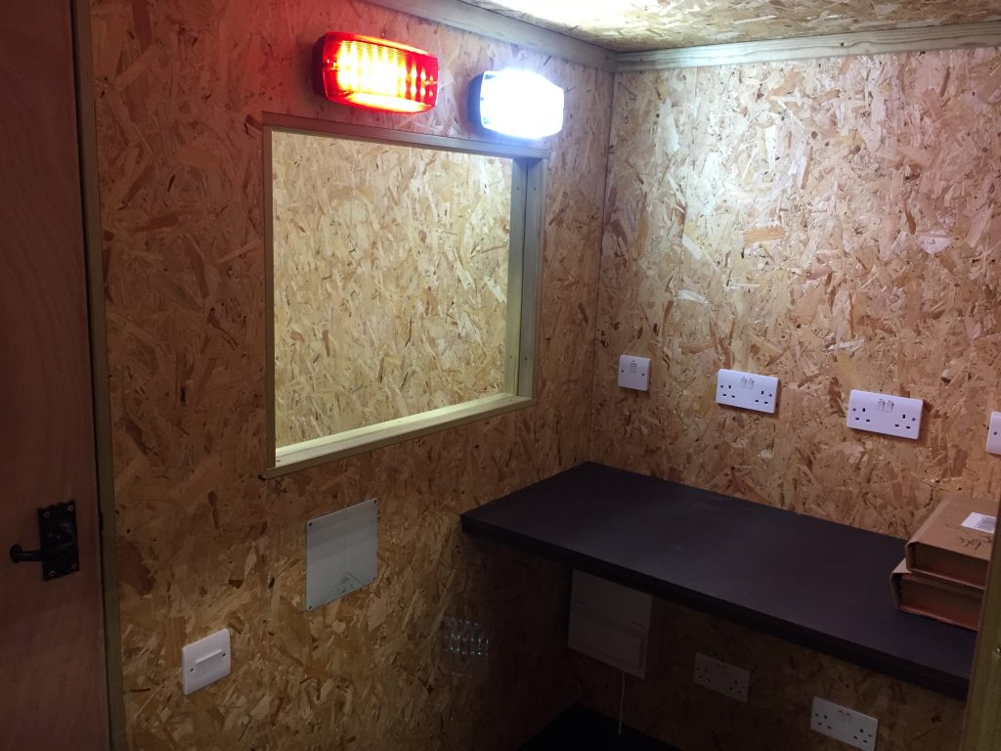The Pennine Observatory
Displayed at the International Astronomy Show in 2016, and later installed in the North of England, the Pennine Observatory features a unique roof design that rolls away to the rear, rather than over the warm room.
Designed to make the most of a difficult site, the Pennine Observatory is fairly standard in most respects – it features an 8×8′ observatory with a 4×8′ warm room, clad in our well-loved tanalised shiplap timber and topped with a slender apex roof. Due to the shape of the site, and taking into account the horizons on each side however, it was clear that a different approach was required for the rolling roof: it would need to roll off both the observatory and the warm room, to the rear of the building.
This alternative roll-off required more than just a simple design change: a specially-designed roof was required that offered a lower eaves and apex height than our standard designs – essentially a “slimline” roof – to ensure that it would be possible to stand up in the warm room without exceeding the maximum height of 2.5m required for permitted development.
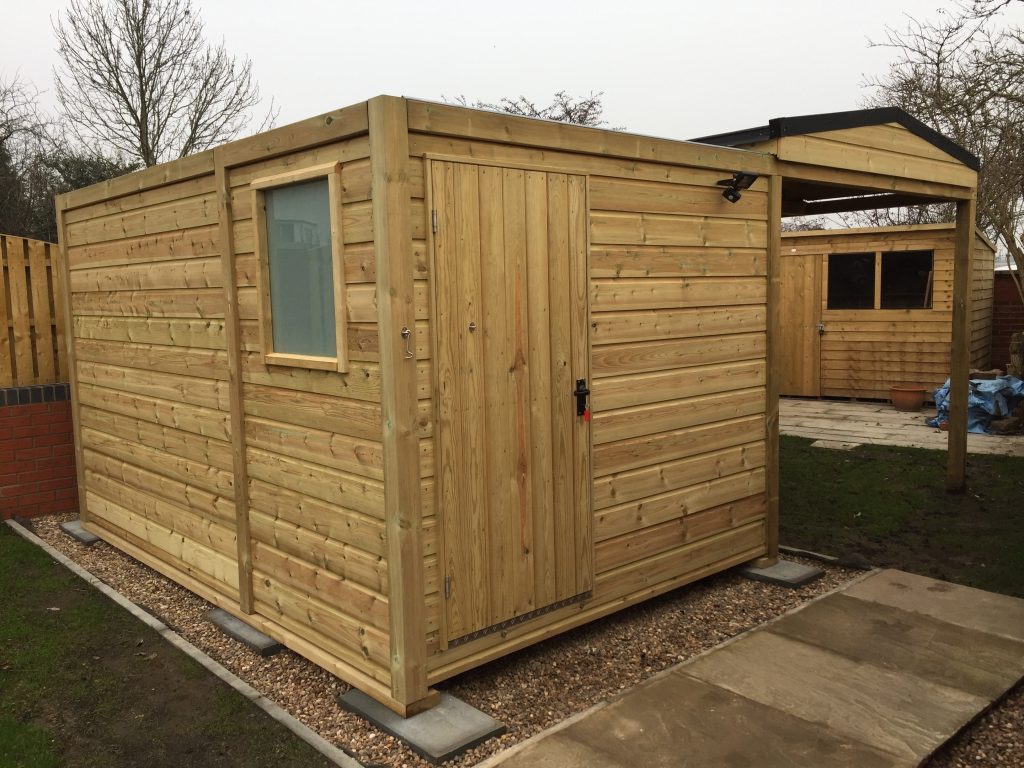
To keep the horizons low for the observer, two steps are required between the warm room and observatory – something that is only possible with our unique, suspended floor design. This allowed a generous 5’10” of headroom in the warm room but places the top of the wall near eye level in the observatory!
The warm room itself remains fully enclosed even with the roof rolled off – it has its own insulated ceiling, keeping warmth where it is needed and preventing any hot air currents from disrupting observations.nt at the pub?
The owner requested a few additional items which were easily accommodated – an external power socket to the rear, plus PIR-activated exterior lighting (switchable from inside of course) extended the original electrical specification. A frosted window for the warm room provides light whilst keeping the equipment inside away from prying eyes.
As with many of our observatories, the foundations are straightforward: six paving slabs set at the corners, plus a concrete block on which the pier is mounted. In this instance, the owner has also installed shingle over a weed membrane to keep maintenance to a minimum.
Warm Room
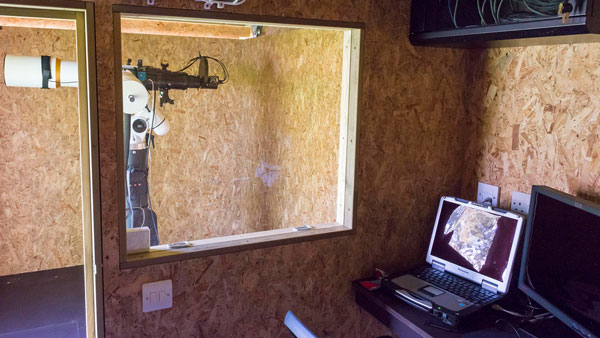
If you’re using your observatory for imaging, a warm room can make a huge difference to your comfort and convenience. It’s a separate, heated, and fully insulated room, with a window to the main observatory, where you can control your telescope and camera from a place of warmth and comfort! We usually include a number of extra sockets and a desk, and a cable channel so that you can route cables under the floor to the pier.
Phenolic Ply Floor
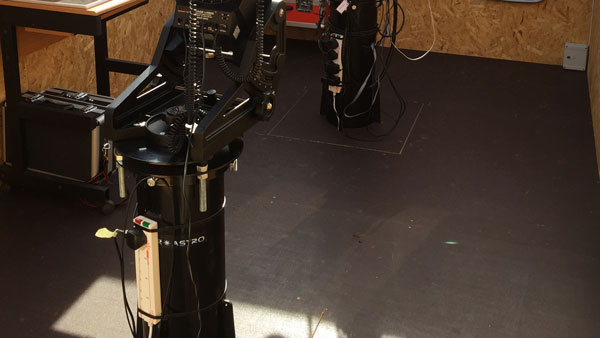
All our observatories feature our phenolic ply flooring. It’s an incredibly hard-wearing birch-based plywood, treated with a phenolic resin coating that makes it impervious to water, dirt and, well, everything! It’s commonly used as the beds of flatbed trailers, and on outdoor play equipment – which should be some indication of its ability to survive muck and moisture! For you, it’s an easy-to-clean, non-slip, hard-wearing floor that needs no additional coverings!
Sideways Rolling Roof
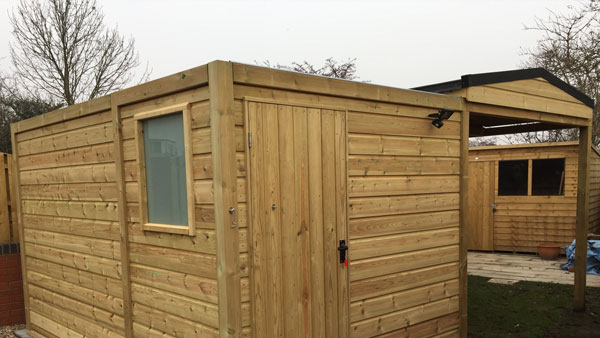
Sometimes the site requires that the roof must roll off perpendicular to the long side of the observatory – as it did in this case. Although it places additional structural requirements on both the roof and walls, it is sometimes possible to roll it sideways. Remember that everything we do is bespoke – we’re experts at finding a solution for our clients’ individual circumstances… just like this one.
| Overall Size (mm): | 3600 (L) x 2400 (W) x 2485 (H) |
| Observatory Size (Internal, mm): | 2212 (L) x 2212 (W) x 1582 (H) |
| Warm Room Size (Internal, mm): | 2212 (L) x 1106 (W) x 1800 (H) |
| Total depth including frame (mm): | 4894 |
| Roof type: | Shallow apex roof, rolling to rear. |
| Exterior Cladding: | Tanalised redwood shiplap |
| Interior Wall Lining: | OSB3 |
| Roof Covering: | One-piece EPDM rubber membrane |
| Roof Pitch: | 9.5 Degrees |
| Location: | North-East England, UK |
| Completed: | November 2016 |
| Approximate Project Cost*: | £14,160 |
* Approximate project cost does not include VAT, haulage, groundworks, telescope or pier, and represents what a similar project might cost if completed now, including any improvements to our base specification.

