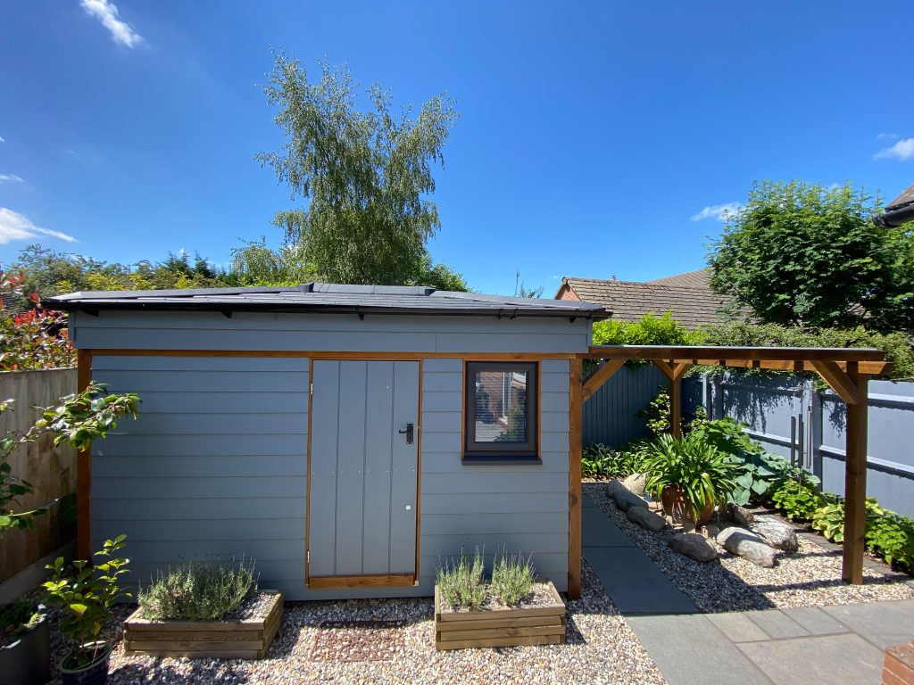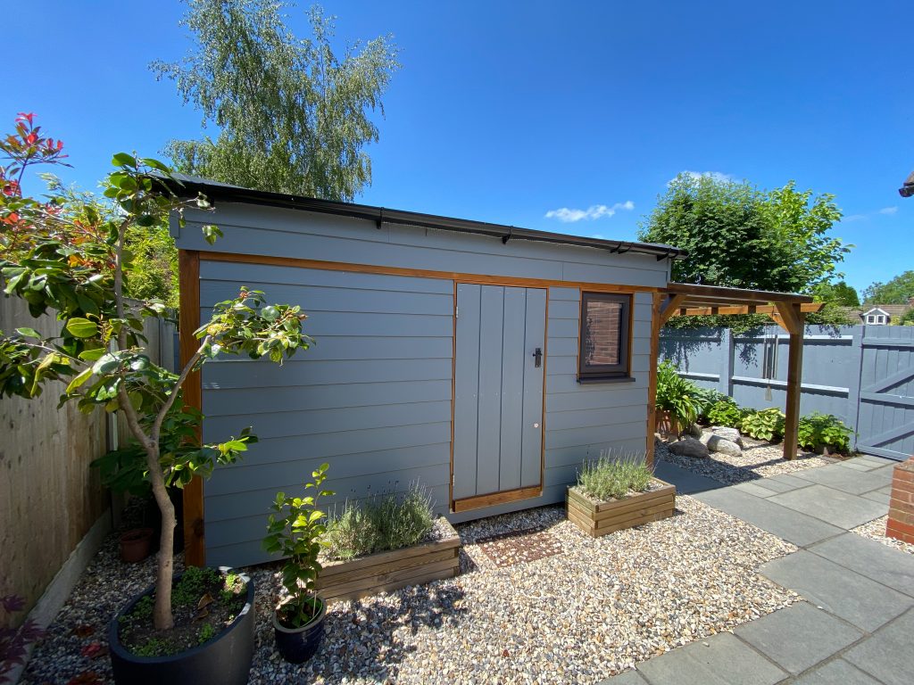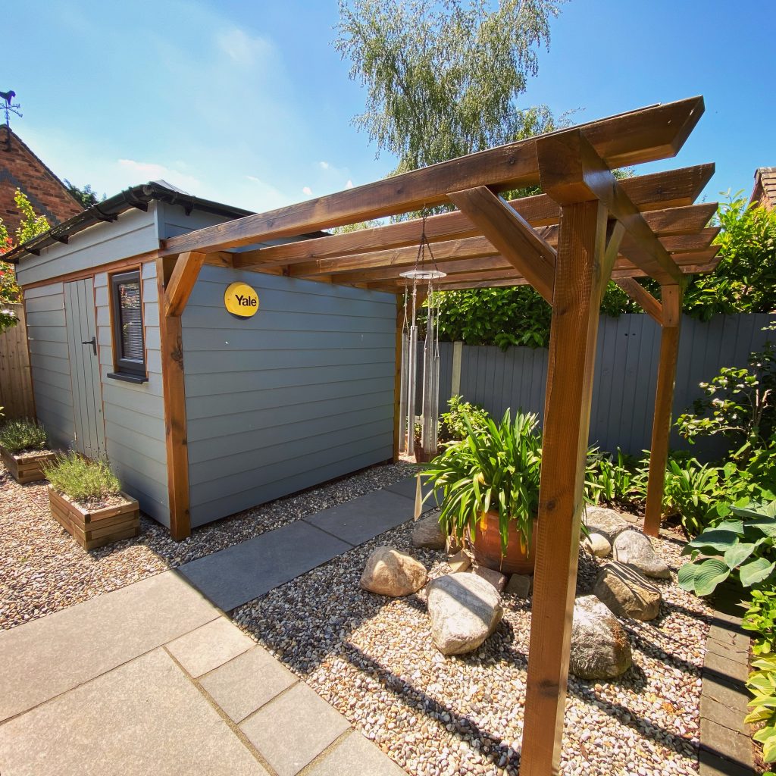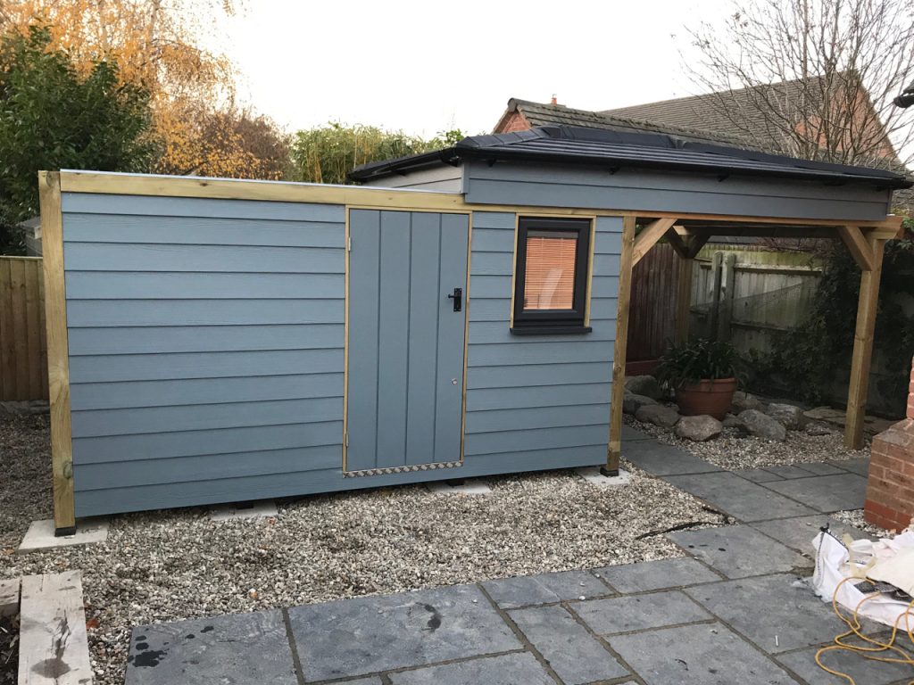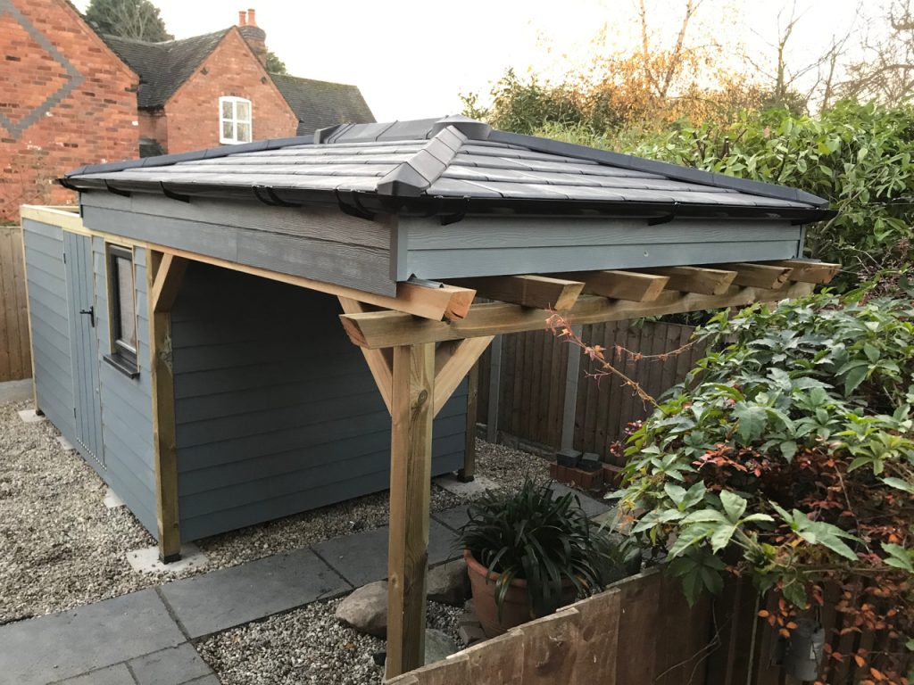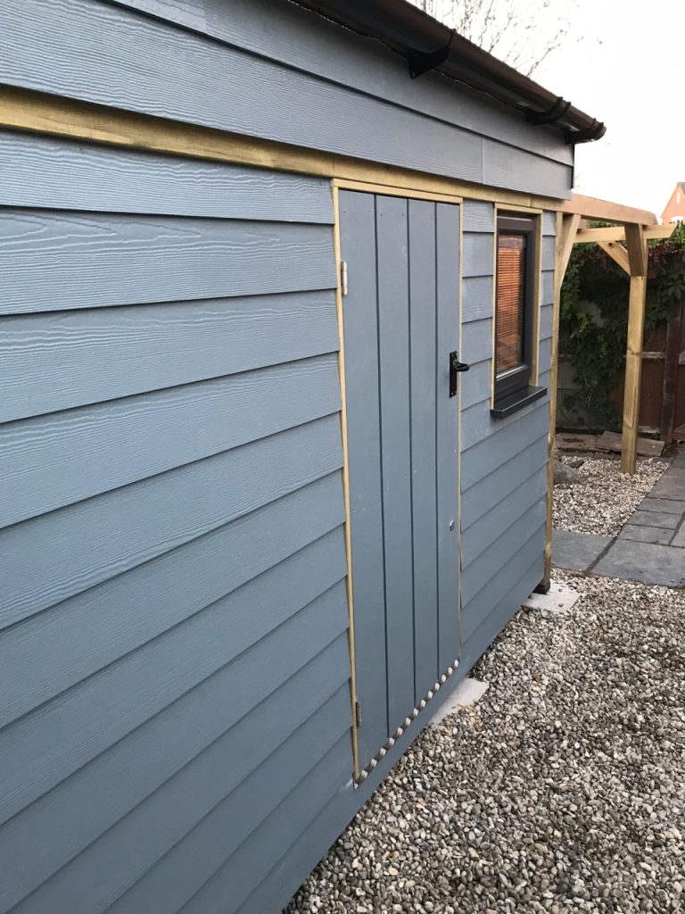The Portland Observatory
The first of our observatories to feature James Hardie’s HardiePlank cladding, the Portland Observatory was designed to melt into the corner of our customer’s garden, despite the choice of Boothbay Blue cladding.
Our design combines our sturdy timber frame with inset wall panels, providing an easy link between the natural beauty of redwood pine and the cedar-effect grain of the HardiePlank cladding, resulting in a harmonious appearance that benefits from the enhanced longevity of this cement-based cladding.
In this design, we included a number of additional enhancements: The warm room provides the owner with the perfect space from which to set up and control astrophotography projects, while generous storage cupboards contain adequate space for all manner of accessories. A sliding door maximises space in both the observatory and warm room. Finally, we included an opening UPVC double-glazed window with a built-in blind, and a Yale wireless alarm system for security.
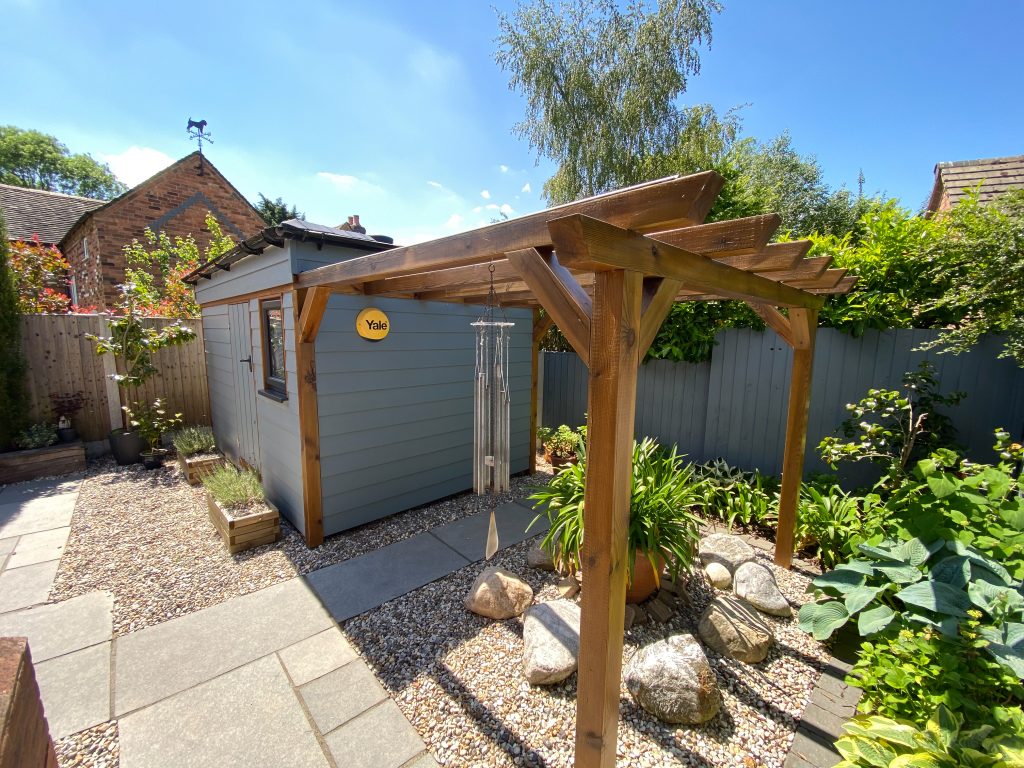
Lightweight Tiled Roof
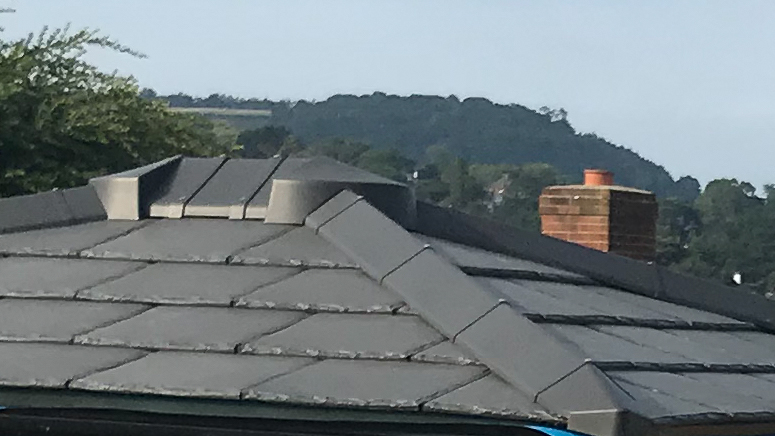
Our unique “Envirotile” roof offers all the advantages of a real slate roof with none of the disadvantages: the tiles are made from lightweight polypropylene and designed for a pitch as low as 12 degrees. They’re fully recyclable and made from 75% recycled material. In every other respect, our traditional hipped roof construction rests on time-tested methods with traditional timber cuts.
Hardieplank Cladding
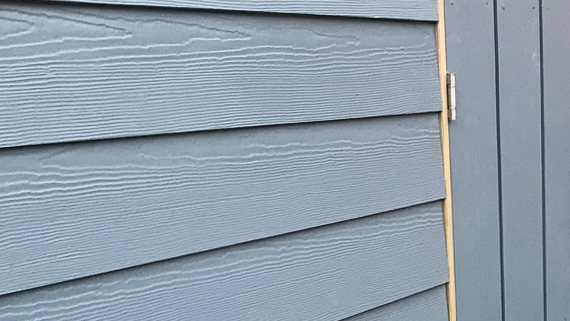
Making its debut on this observatory, our HardiePlank cladding has proven very popular ever since. It’s a fibre-cement cladding designed to have the appearance of painted cedar, and is available in a range of over 30 colours. Its particular qualities of dimensional stability and longevity make it the perfect choice for those wanting a beautifully consistent and long-lasting finish.
painted interior
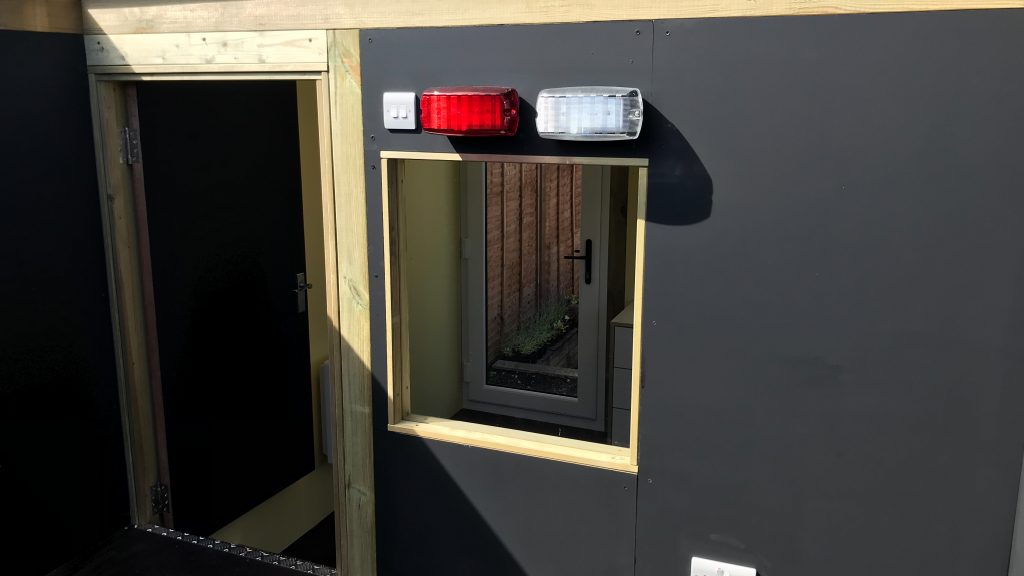
Available as an option, our fully painted interior maximises your experience. We will paint the observatory matt black internally to minimise reflections, and the warm room can be painted in your choice of colour to enhance comfort in daytime use. If you opt for the painted interior, we upgrade the internal wall lining from 11mm OSB to 12mm moisture-resistant MDF.
| Overall Size (mm): | 3600 (L) x 2400 (W) x 2500 (H) |
| Observatory Size (Internal, mm): | 2282 (L) x 2188 (W) x 1732 (H) |
| Warm Room Size (Internal, mm): | 1019 (L) x 2188 (W) x 1830 (H) |
| Total length including frame (mm): | 6000 |
| Roof type: | Traditional hipped roof, tiled |
| Exterior Cladding: | HardiePlank Boothbay Blue |
| Interior Wall Lining: | Painted MDF |
| Roof Covering: | Envirotile Slate-Effect Recycled Polypropylene Tiles |
| Roof Pitch: | Approx 12 degrees |
| Additional Features: | Wireless Yale Alarm System Painted MDF Interior |
| Location: | Midlands, UK |
| Completed: | May 2019 |
| Approximate Project Cost*: | £11,670 |
* Approximate project cost does not include VAT, haulage, groundworks, telescope or pier, and represents what a similar project might cost if completed now, including any improvements to our base specification.

