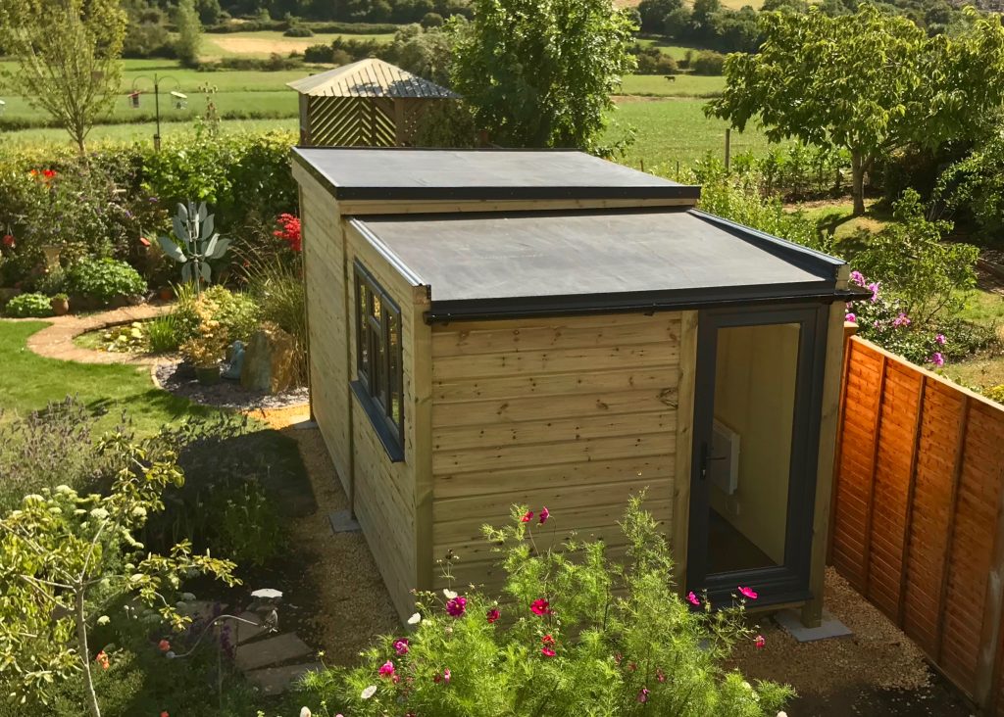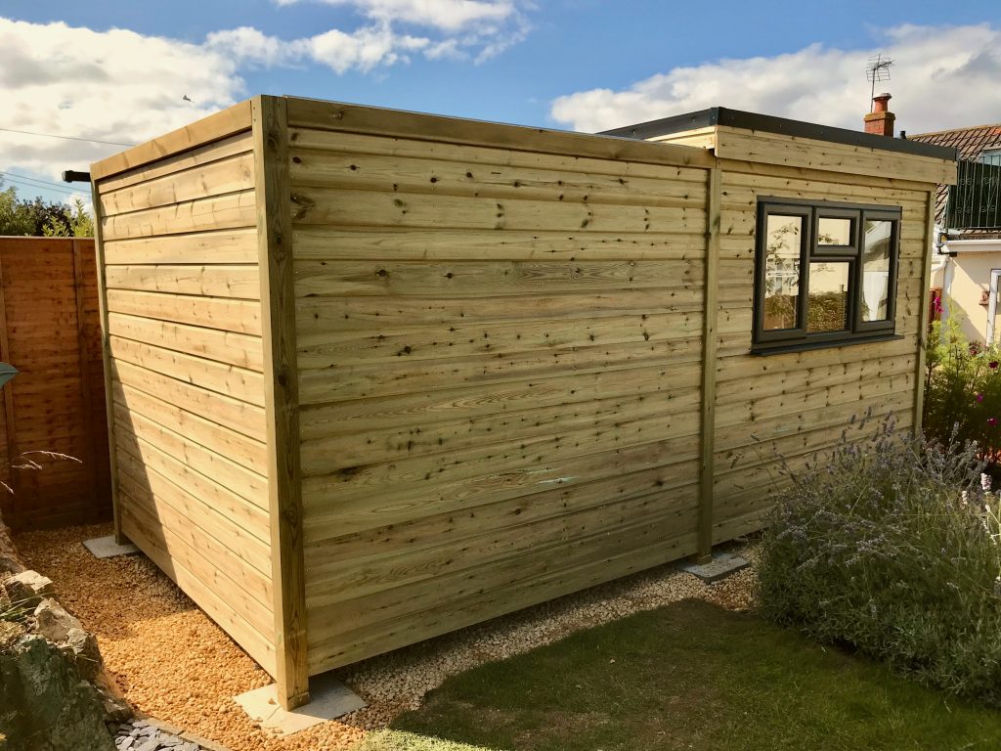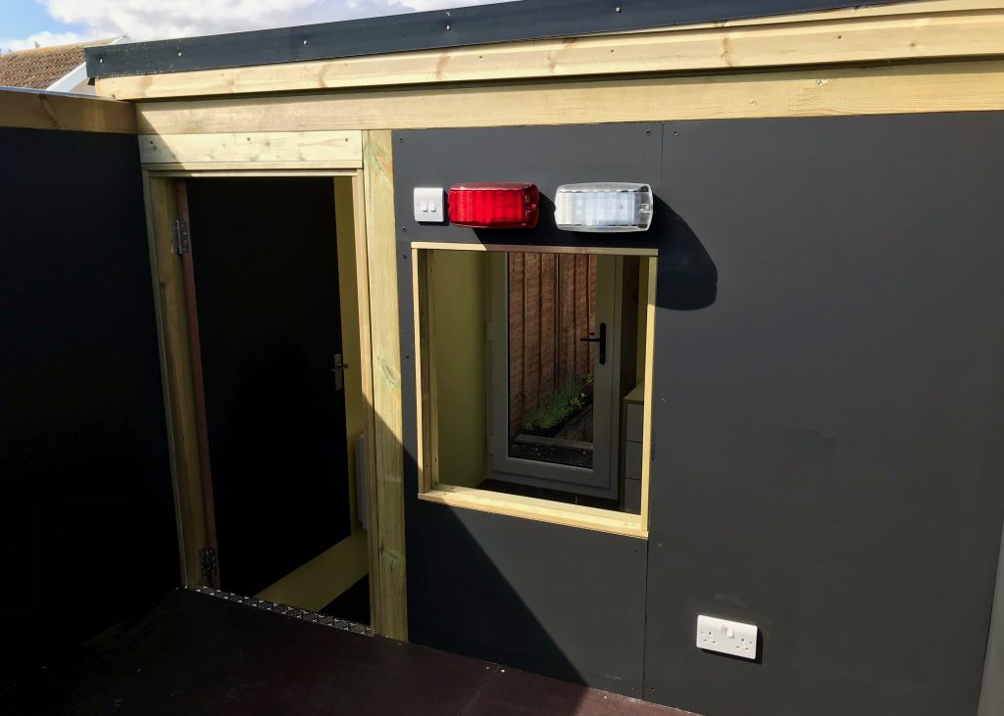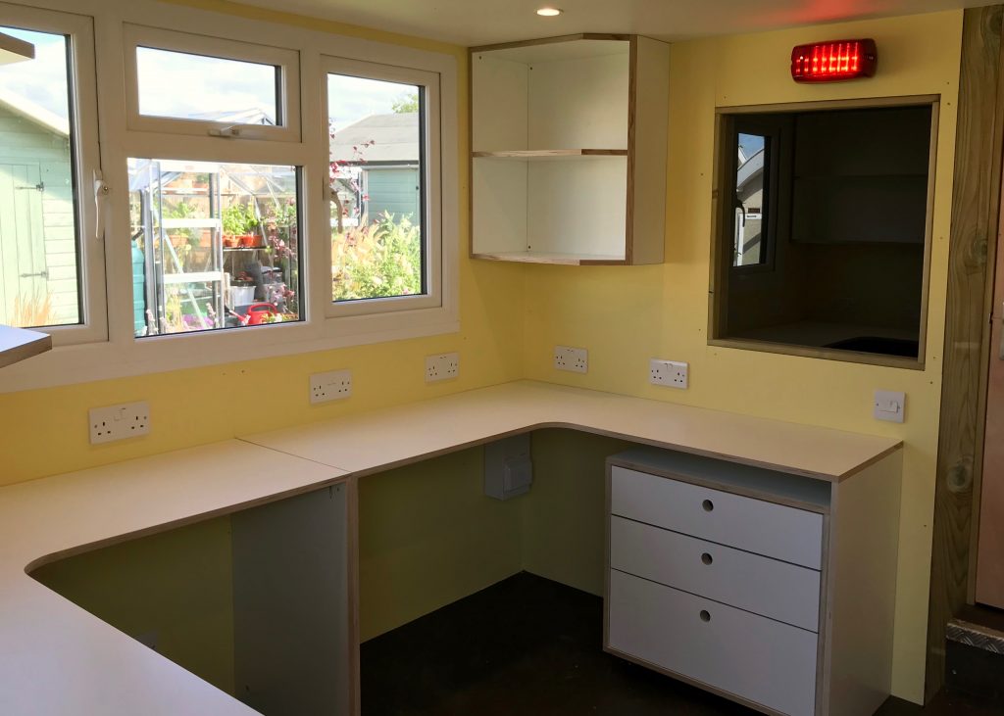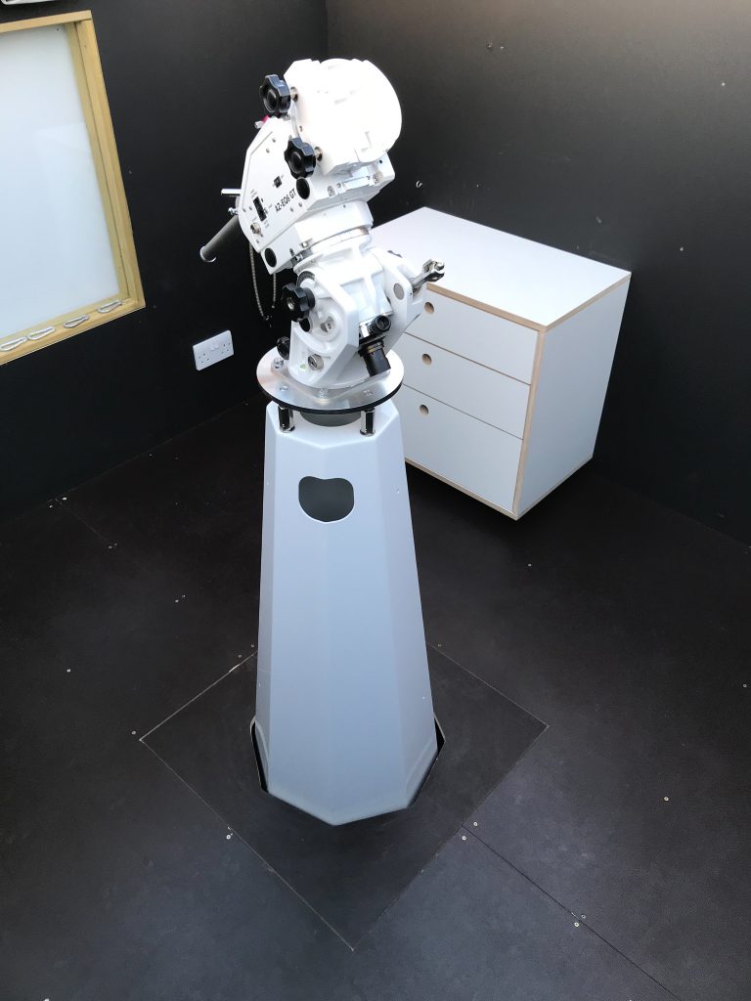The Summer Observatory
The first of our modular observatories to feature a full-size warm room, the Summer Observatory doubles as a bright, comfortable art studio.
Our modular observatories are unique in that the warm room is able to be housed within the roll-off frame for the roof, providing a compact footprint but a much larger, more spacious warm room. With this observatory, we also perfected our ultra-slim roof – minimising the height of the structure whilst providing the maximum internal headroom… a feature that we’ve carried over to most of the observatories we’ve built since.
One particularly important part of this observatory is the warm room. Painted in Farrow & Ball colours, it’s a bright and cheery room into which we designed custom shelves, desks and drawers maximising functionality and making the most of the 8-foot-square space.
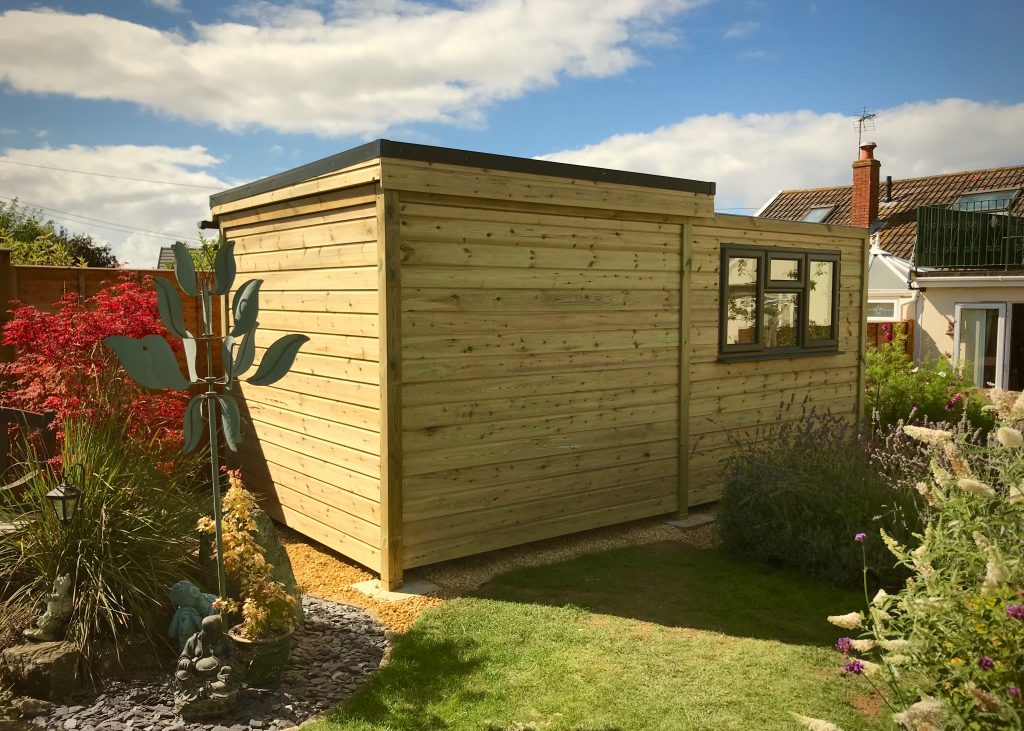
My wife & I are delighted with the Observatory warm room/art studio that Ousideology built for us back in 2018
Modular Design
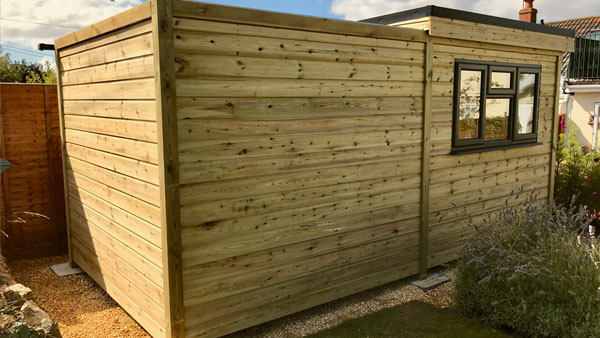
Our modular design system places a warm room within the footprint of the roll-off roof rails, making the finished structure as compact as possible, whilst providing a considerably larger warm room for those that wish to do more than just controlling a telescope or imaging runs. What’s more, the warm room can be added AFTER the build – so you can expand the observatory as your needs change!
painted interior
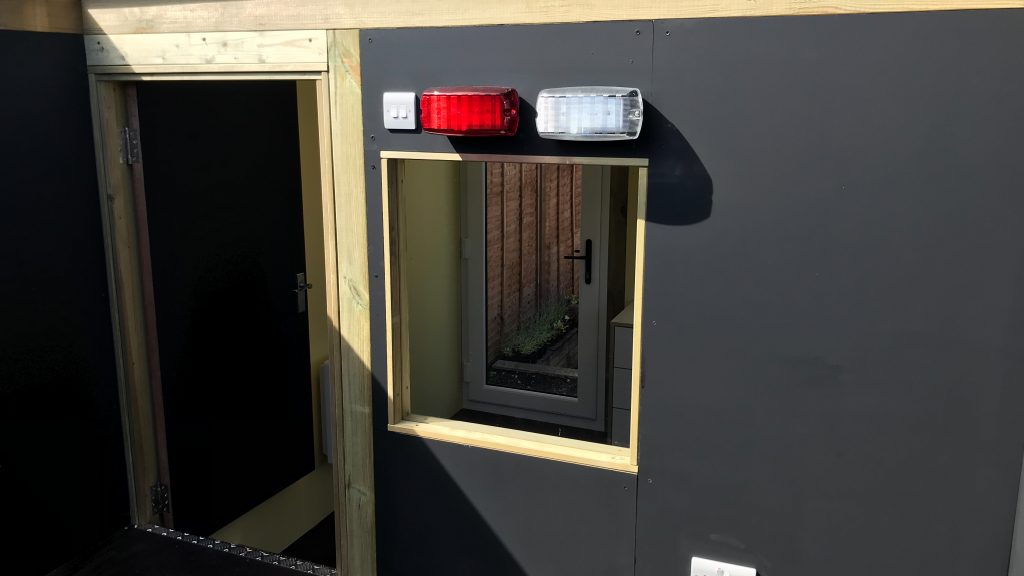
Available as an option, our fully painted interior maximises your experience. We will paint the observatory matt black internally to minimise reflections, and the warm room can be painted in your choice of colour to enhance comfort in daytime use. If you opt for the painted interior, we upgrade the internal wall lining from 11mm OSB to 12mm moisture-resistant MDF.
EPDM FLAT ROOF
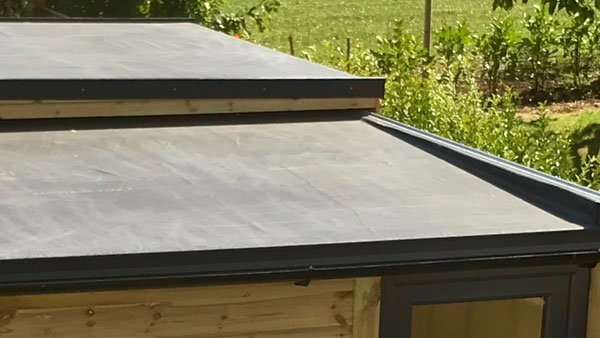
Our ‘flat’ roof (it has a slight angle to allow rainwater to drain off) is covered with a single-piece EPDM rubber membrane. The lack of any joints means there’s no leaks, and the tough rubber membrane resists damage by impact or weathering, resulting in an expected 50-year lifespan. Where appropriate, we’ll fit a gutter on the low side to channel water away safely to the ground.
| Overall Size (mm): | 4800 (L) x 2400 (W) x 2999 (H) |
| Observatory Size (Internal, mm): | 2190 (L) x 2190 (W) x 1600 (H) |
| Warm Room Size (Internal, mm): | 2286 (L) x 2190 (W) x 1830 (H) |
| Total length including frame (mm): | 4800 |
| Roof type: | Flat (Pent) roofs, separate warm room roof |
| Exterior Cladding: | HardiePlank – “Khaki Brown” |
| Interior Wall Lining: | OSB3 |
| Roof Covering: | One-piece EPDM rubber membrane |
| Roof Pitch: | <1 degree |
| Additional Features: | Shelving, desk and bench in warm room LED lighting |
| Location: | South West England, UK |
| Completed: | August 2018 |
| Approximate Project Cost*: | £13,980 |
* Approximate project cost does not include VAT, haulage, groundworks, telescope or pier, and represents what a similar project might cost if completed now, including any improvements to our base specification.
My wife & I are delighted with the Observatory warm room/art studio that Ousideology built for us back in 2018, Neil & his Brother Jeremy worked virtually nonstop for 3 days in temperatures of nearly 30 degrees. The whole process from initial contact through design and build was a real pleasure and the bespoke furniture that they built out of Melamine birch plywood is superb.
Neil Worthington
The warm room doubles up as a craft room for my wife and in the past 12 months has also become useful for me as an office to work from home.
A real big thanks to Neil & Jeremy.

