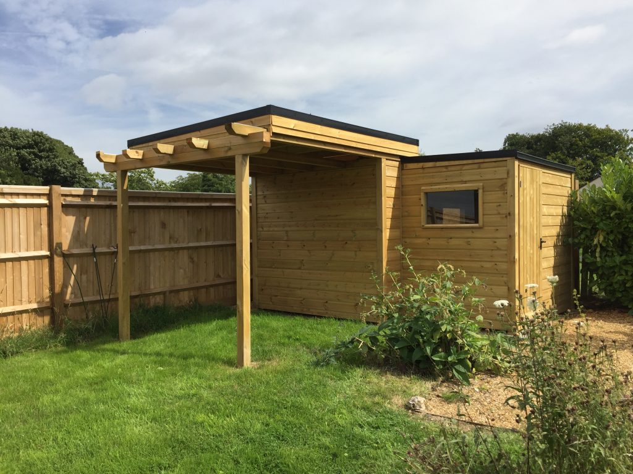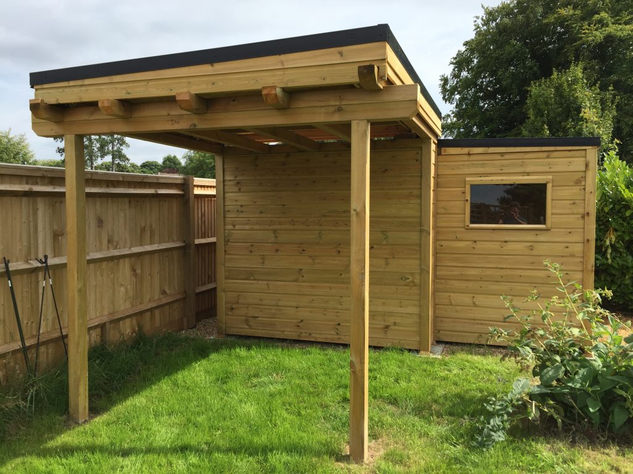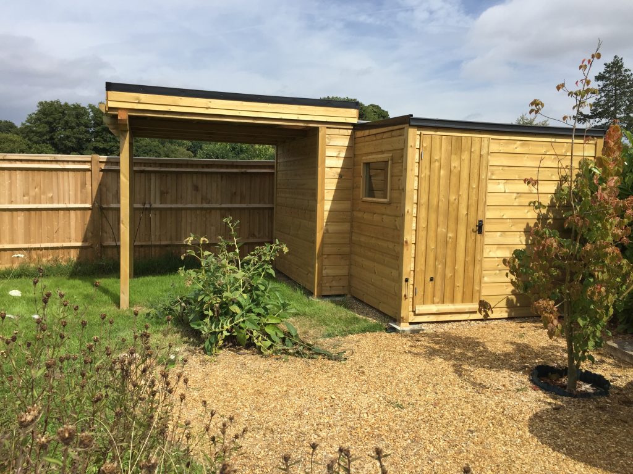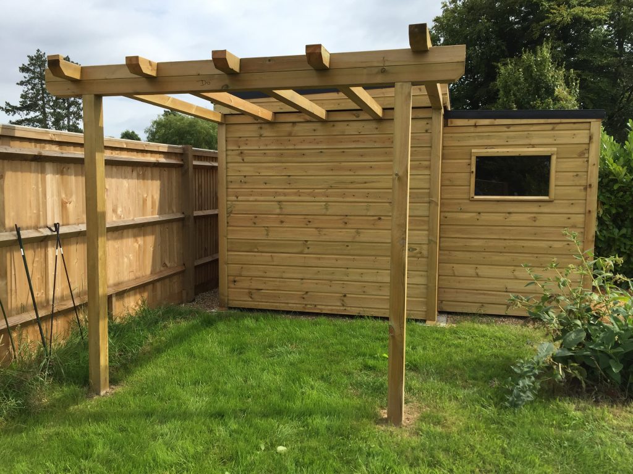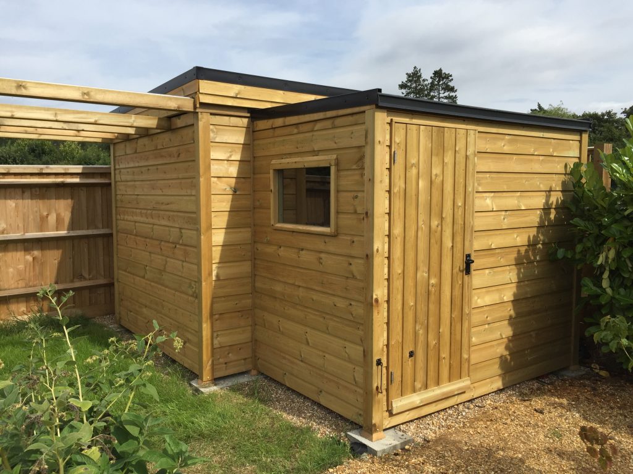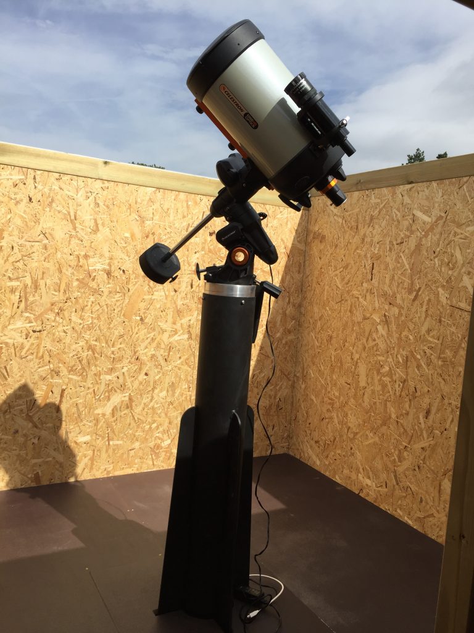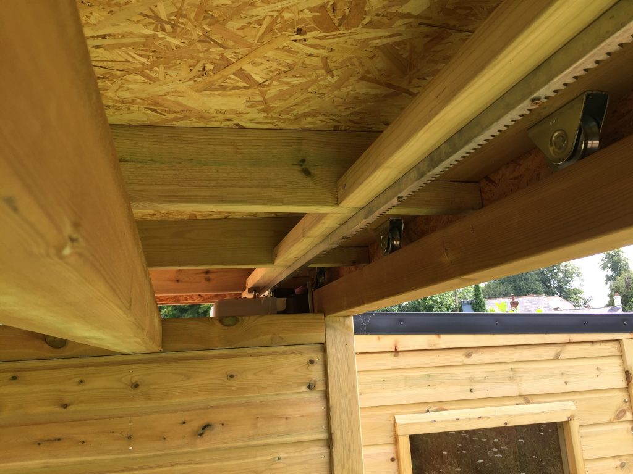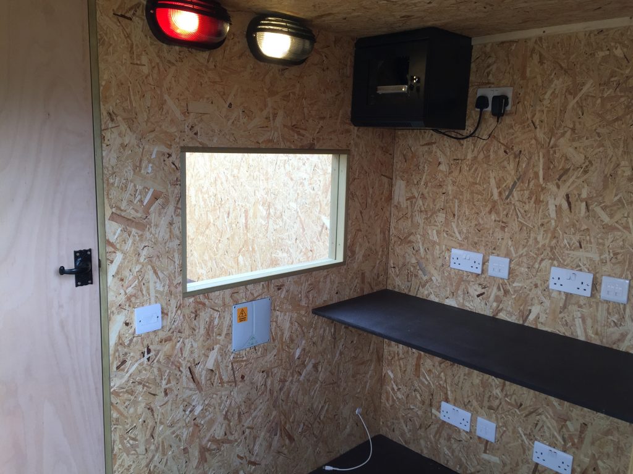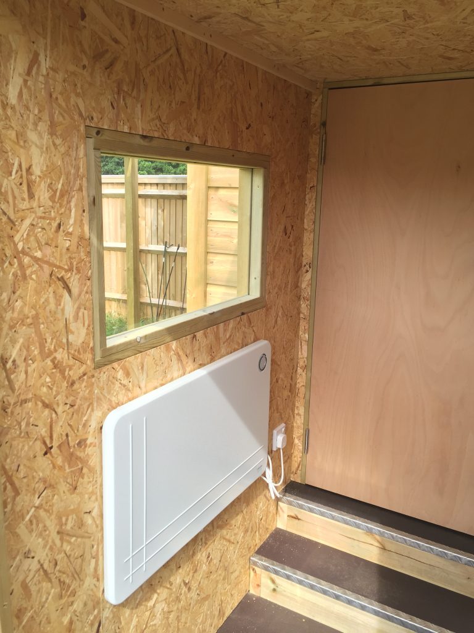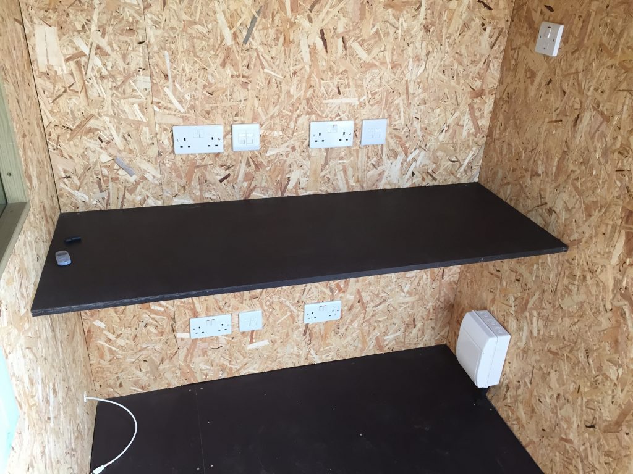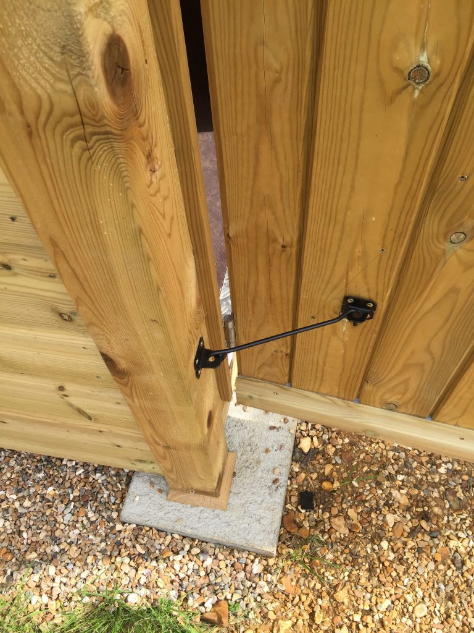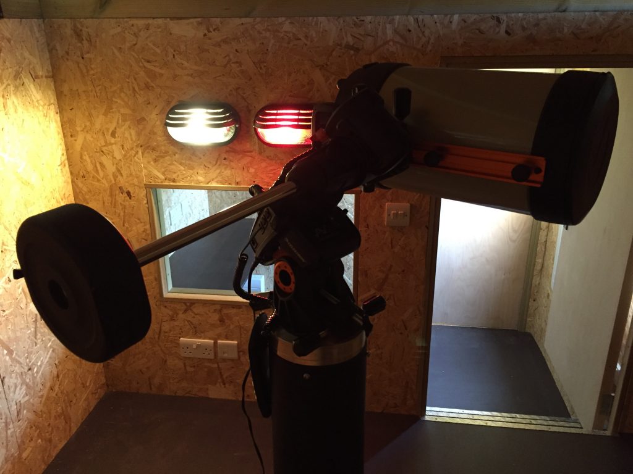The Palantir Observatory
For the Palantir Observatory we received a challenging brief from our client – a full-height warm room that would accommodate a man of 6’2″, placed to the side of an observatory that would give good views to to the South and East, with relatively low horizons. The challenge comes from placing the warm room to the side, rather than under the main roof: you need additional height to ensure that the interface between the two roofs is sufficiently water-tight – whilst the height needed to stay within 2.5m to keep the visual impact to a minimum.
To achieve the brief, we raised the floor of the observatory to provide a relatively low 1600mm wall height, whilst keeping the floor of the warm room as low as possible. The main observatory roof is the thinnest we’ve achieved so far, made possible by accommodating the wheels between the rafters rather than on a more traditional ring-beam design. Finally, a split-height roll-off frame, disguised as a traditional japanese-style pergola, was used to keep the Eastern and Southern horizons as low as possible.
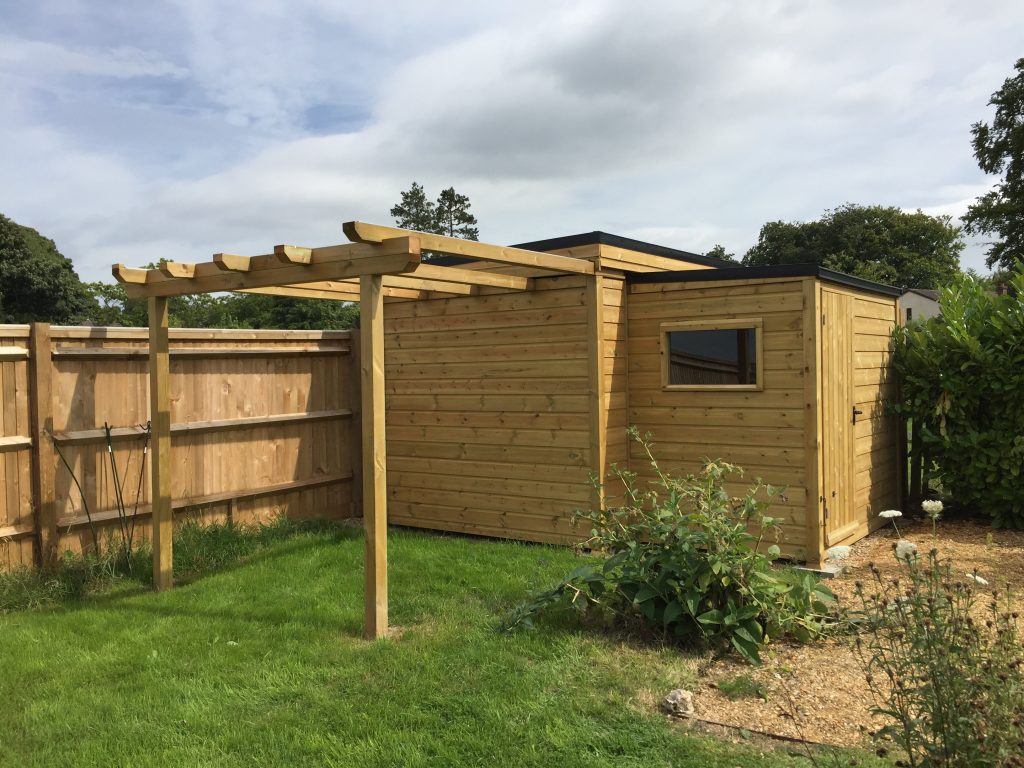
The observatory floor measures 9×8′, however the roof only rolls off 8 feet, in order to accommodate the motor. This additional foot-deep covered area affords considerable storage space inside the observatory – something every observatory should have!
The telescope is secured to a Pulsar Rigel Pier, specially made to a custom 1350mm height which gives ample space for the current telescope and provides some growing room should our client decide to upgrade.
The heated warm room is, as always, fully insulated – making it a pleasure to work in on hot days as well as providing a cosy retreat on cold nights! Connectivity was key for this observatory and CAT5 cabling throughout, with dual links to the client’s house, ensure that files can be transferred quickly and will ultimately permit full remote control of the observatory, including the electric motorised roof.
For this observatory, our client asked us to handle the groundworks too: unusually this design sits on short concrete piers rather than paving slabs, with a large concrete block rising 300mm above the ground to support the telescope pier. All of this was set into newly-levelled ground, with the area protected with a weed membrane and covered with pea shingle to match the nearby seating area.
All the standard features of our observatories apply of course: one-piece EPDM membrane roofs, phenolic ply flooring and solid hardwood doors with an insurance-rated mortice lock are all standard. Our windows are always constructed with laminated glass for strength and security, with fixings inaccessible from the outside of the building.
Palantir is about to have an American twin too – plans for a similar observatory are on their way to New Mexico for construction later this year.
EPDM FLAT ROOF
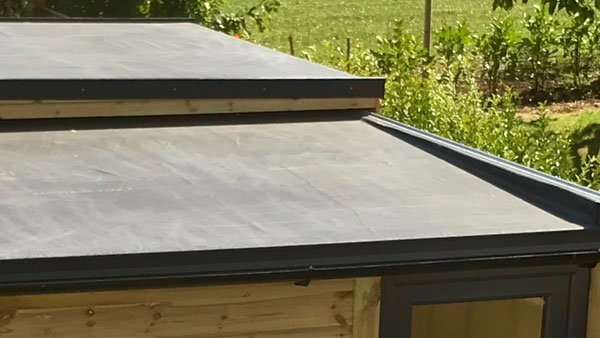
Our ‘flat’ roof (it has a slight angle to allow rainwater to drain off) is covered with a single-piece EPDM rubber membrane. The lack of any joints means there’s no leaks, and the tough rubber membrane resists damage by impact or weathering, resulting in an expected 50-year lifespan. Where appropriate, we’ll fit a gutter on the low side to channel water away safely to the ground.
Warm Room
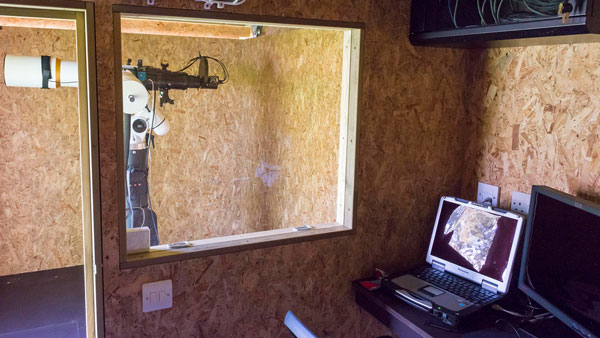
If you’re using your observatory for imaging, a warm room can make a huge difference to your comfort and convenience. It’s a separate, heated, and fully insulated room, with a window to the main observatory, where you can control your telescope and camera from a place of warmth and comfort! We usually include a number of extra sockets and a desk, and a cable channel so that you can route cables under the floor to the pier.
OSB Lined
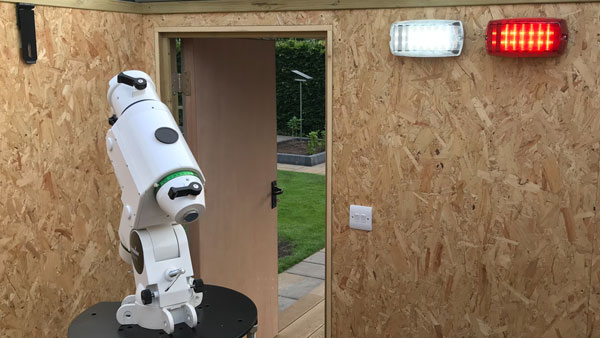
Our standard interior wall lining is Oriented Strand Board (OSB) – also know as ‘Sterling Board’. We use it because it’s moisture-resistant, very strong and secure. The quick way to break into a building with timber cladding is to pull off a few planks – if you did that with one of our observatories, you’d be met with the same board used to board up empty buildings!
| Overall Size (mm): | 2850 (L) x 4028 (W) x 2498 (H) |
| Observatory Size (Internal, mm): | 2212 (L) x 2212 (W) x 1638 (H) |
| Warm Room Size (Internal, mm): | 2212 (L) x 1417 (W) x 1869 (H) |
| Total length including frame (mm): | 5349 |
| Roof type: | Near-Flat, pent roofs |
| Exterior Cladding: | Tanalised redwood shiplap |
| Interior Wall Lining: | OSB3 |
| Roof Covering: | One-piece EPDM rubber membrane |
| Roof Pitch: | <1 Degree |
| Additional Features: | Motorised, remote-controlled roof Separate warm-room roof Japanese-style pergola roll-off frame |
| Location: | Southern England, UK |
| Completed: | August 2016 |
| Approximate Project Cost*: | £10,900 |
* Approximate project cost does not include VAT, haulage, groundworks, telescope or pier, and represents what a similar project might cost if completed now, including any improvements to our base specification.

