The Arches Observatory
This elegant but compact 11×7′ observatory was built for a customer on the Welsh coast, and features a small but perfectly formed 3′ warm room as well as a 7′ square observatory.
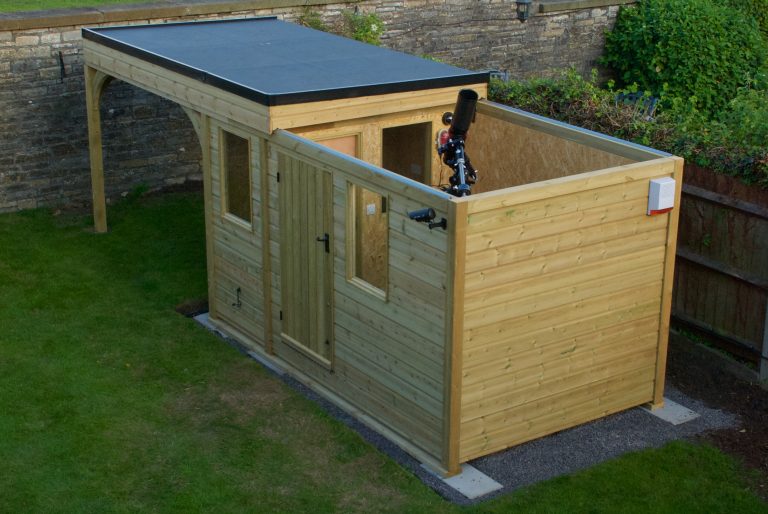
This elegant but compact 11×7′ observatory was built for a customer on the Welsh coast, and features a small but perfectly formed 3′ warm room as well as a 7′ square observatory.
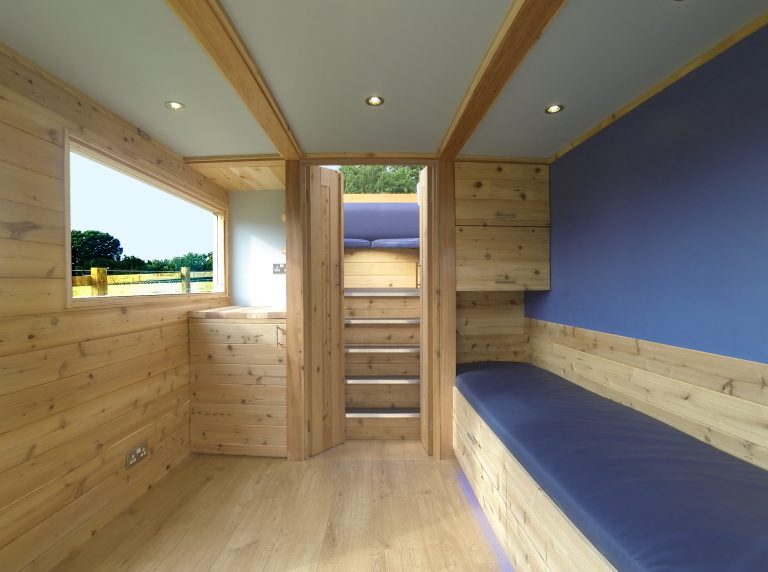
This unique observatory features an incredible specification for a truly one-off observing experience. Built inside and out in beautiful knotty Western Red Cedar, the Birds Nest observatory features a raised observing area allowing its owner to view the entire night sky whilst seated comfortably in a yacht-style horseshoe seat finished in fine grain leather.
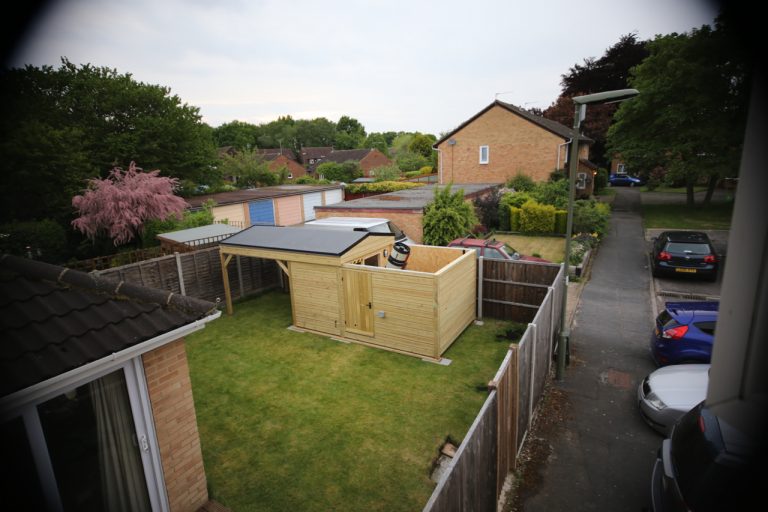
We were commissioned to design the “Hutch” for a local astronomer couple with a wide range of equipment and requirements. Situated in the customers’ back garden, it benefits from excellent open views of the sky, marred only by the location of a single poorly-sited streetlight.
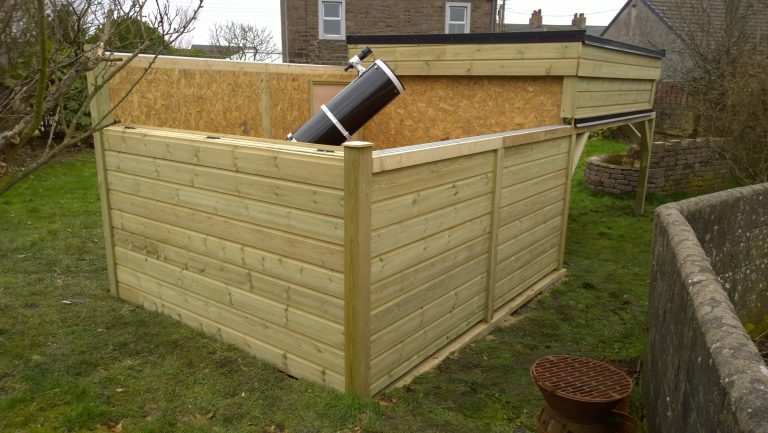
Our client requested a 10’x8′ observatory to occupy a position in the garden that benefited from very low easterly horizons. With very little artificial light in the area, the only light would have come from the direction of the house (and more specifically the neighbours). In this photo, we can see the view in the East direction, behind the observatory.
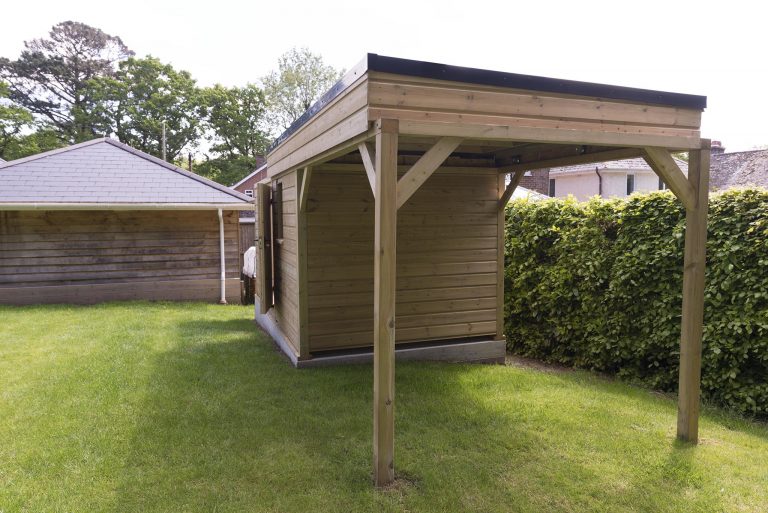
The Forest Observatory departs slightly from our usual methodology: generally we avoid placing our observatories on concrete slabs, but in this case, local planning prevented us from laying our usual paving-slab foundations for fear of damage to tree roots: digging was prohibited. As a result, we provided the customer with a precise specification for a concrete foundation which was installed by a local builder and met with the planners’ requirements.
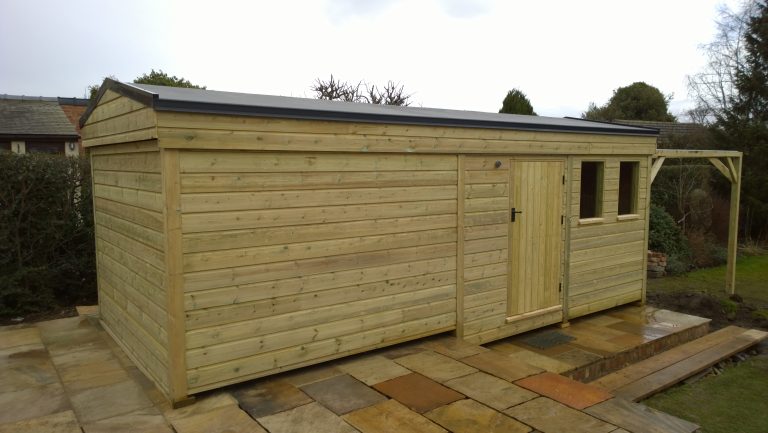
This project comprised a 12’x9′ workshop, with a 9’x9′ observatory, giving an overall 21′ x 9′ building – our largest to date.
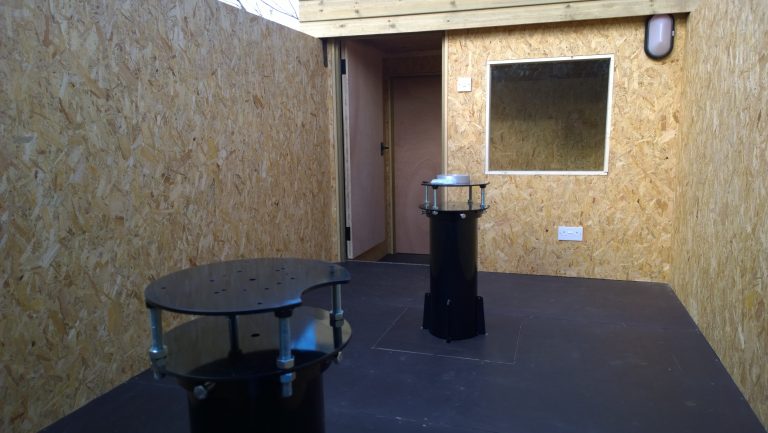
The Clandon Observatory is another split-level design – but unlike the Hillside Observatory it doesn’t appear so – the horizontals have been kept consistent externally, and the observatory is specifically designed to minimise its visual impact – both for the owners and their neighbours.
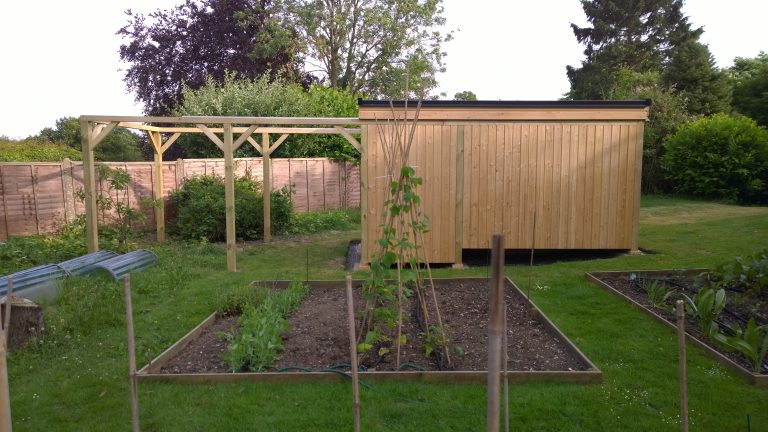
The Hillside Observatory was designed to be both an observatory and a true ‘man shed’ for its owner, Nick.
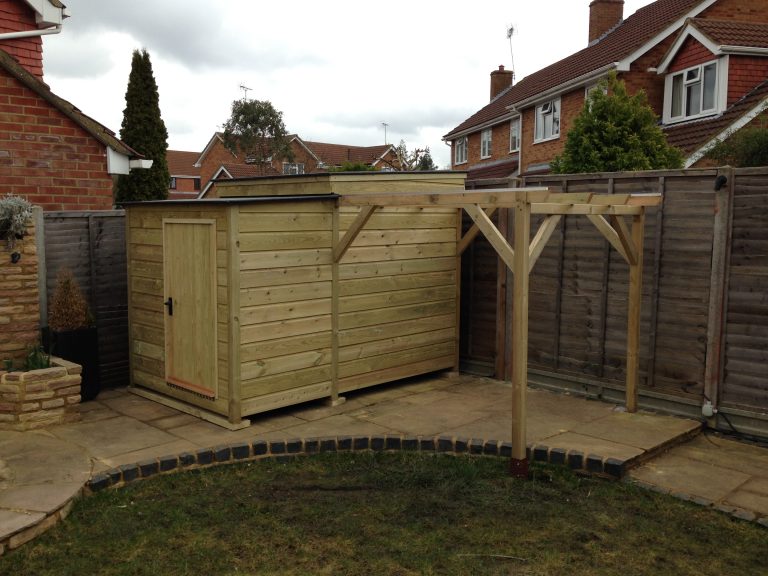
Described by its owner as the ‘hobbit house’, the Owlsmoor Observatory has strking proportions as a result of an unusual design brief.
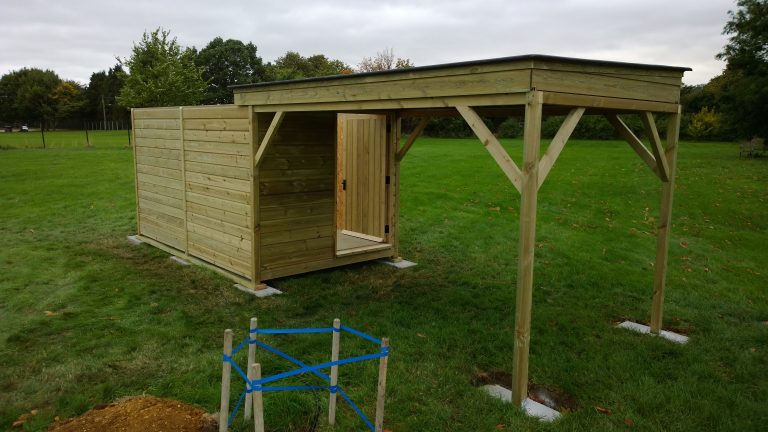
Designed for a large independent school, this observatory is a 12′ x 7′ single-room observatory with a simple design and a pent roof, designed to accommodate up to 12 children and two staff members.