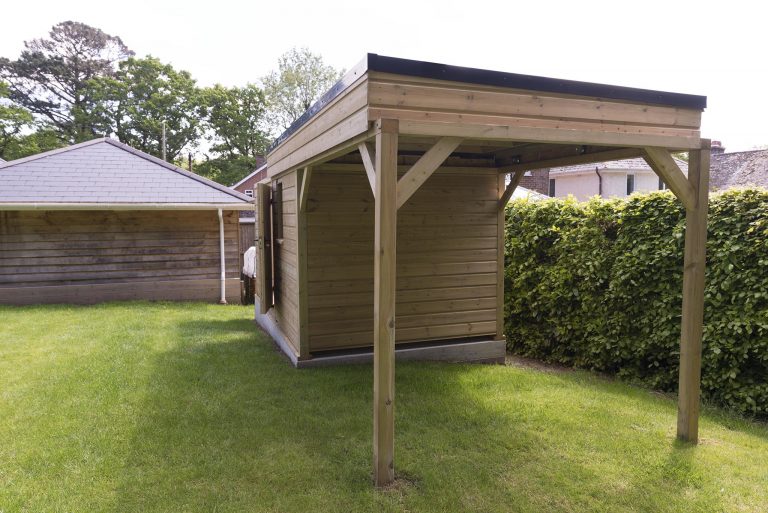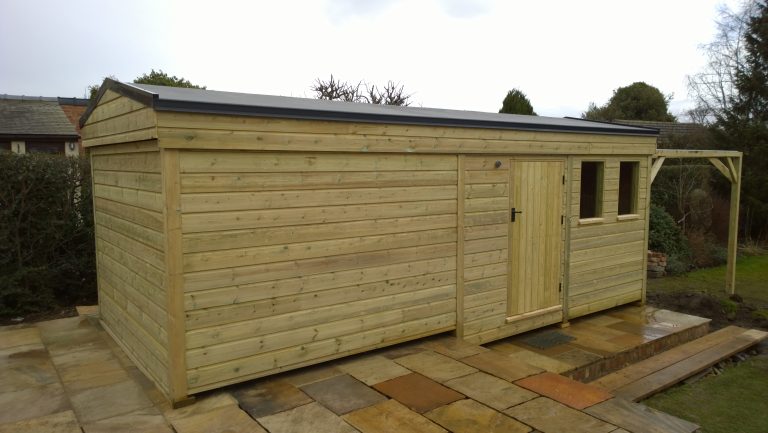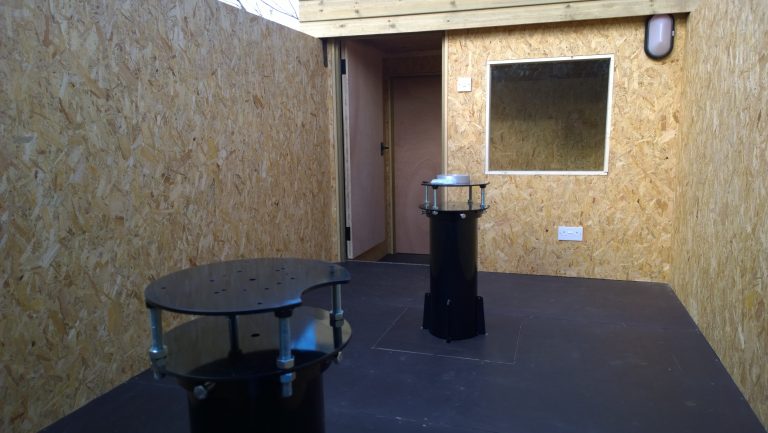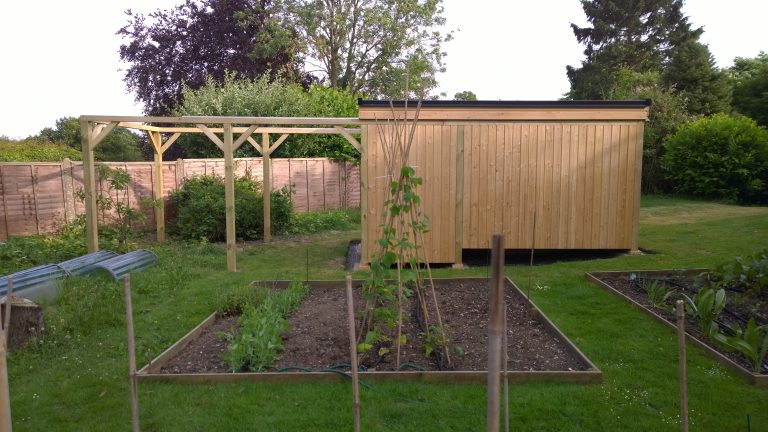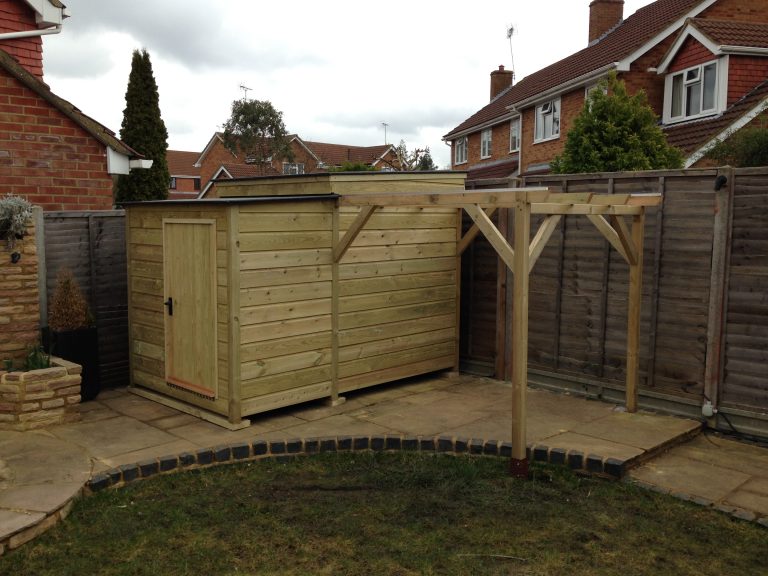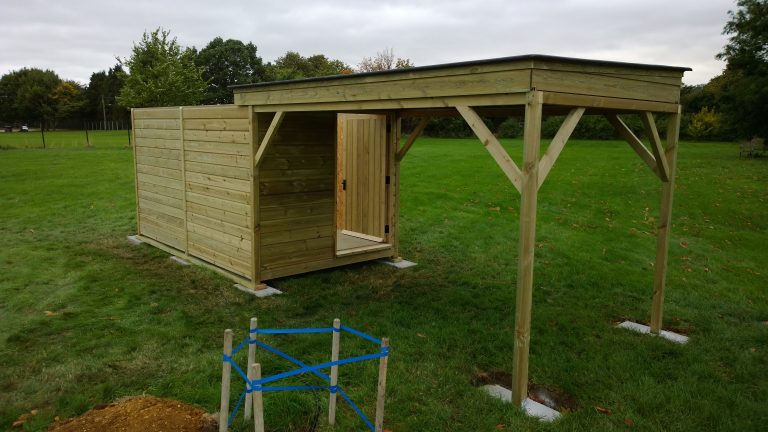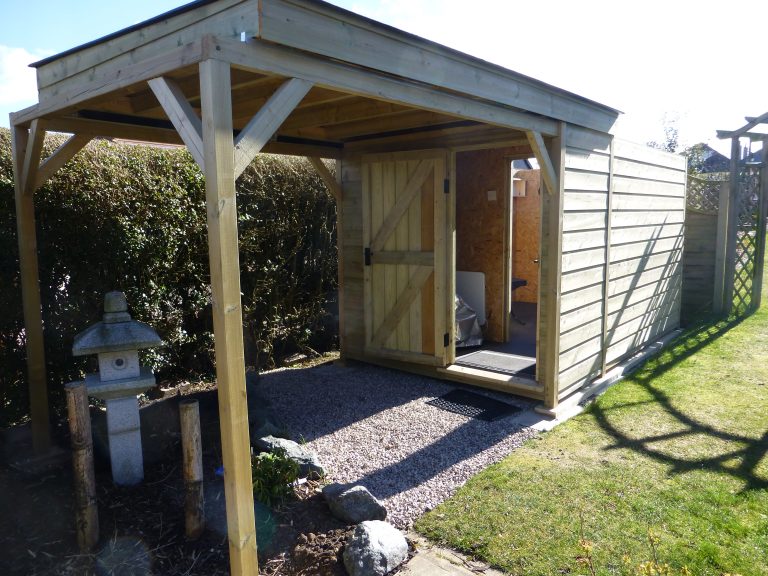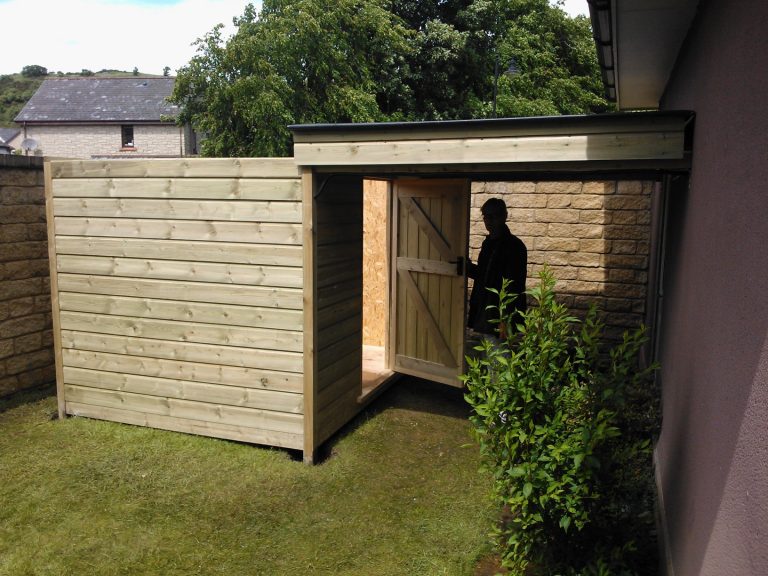The Forest Observatory
The Forest Observatory departs slightly from our usual methodology: generally we avoid placing our observatories on concrete slabs, but in this case, local planning prevented us from laying our usual paving-slab foundations for fear of damage to tree roots: digging was prohibited. As a result, we provided the customer with a precise specification for a concrete foundation which was installed by a local builder and met with the planners’ requirements.

